4363 Gambah Drive, Auburn, CA 95602
Local realty services provided by:Better Homes and Gardens Real Estate Reliance Partners
4363 Gambah Drive,Auburn, CA 95602
$650,000
- 3 Beds
- 2 Baths
- 960 sq. ft.
- Single family
- Active
Listed by:sharalee rowett
Office:exp of northern california
MLS#:225137464
Source:MFMLS
Price summary
- Price:$650,000
- Price per sq. ft.:$677.08
About this home
Nestled in the rolling hills of Auburn yet only 5 minutes from town, this beautifully updated 10.5-acre property offers privacy, views, and endless potential. The very cozy remodeled 3-bed, 2-bath manufactured home (on permanent foundation) is move-in ready, complete with fresh updates throughout. New roof, new heat/cool air mini-split systems (one in living room and one in master bedroom). For water, there is a new propane tankless water heater, new water softener, and new reverse osmosis system. Two wells, two PG&E meters, and a 3-bedroom septic are already in place, with multiple build sites ideal for a future custom home, barndominium, or retreat. Enjoy the peaceful setting with a seasonal pond and stream, chicken coop, raised garden beds, and new fencing around the main use areas. Gravel and dirt roads provide access throughout the property, including upper and lower build sites and a new shed. Whether you're looking to build your dream home, establish a retreat, or simply enjoy the serenity of your own acreage, this property offers the ideal blend of seclusion, utility, and convenience all within minutes of Auburn's amenities.
Contact an agent
Home facts
- Year built:1990
- Listing ID #:225137464
- Added:4 day(s) ago
- Updated:October 30, 2025 at 03:18 PM
Rooms and interior
- Bedrooms:3
- Total bathrooms:2
- Full bathrooms:2
- Living area:960 sq. ft.
Heating and cooling
- Cooling:Multi-Units, Wall Unit(s)
- Heating:Electric, Multi-Units, Wall Furnace
Structure and exterior
- Roof:Composition Shingle
- Year built:1990
- Building area:960 sq. ft.
- Lot area:10.5 Acres
Utilities
- Sewer:Septic System
Finances and disclosures
- Price:$650,000
- Price per sq. ft.:$677.08
New listings near 4363 Gambah Drive
- New
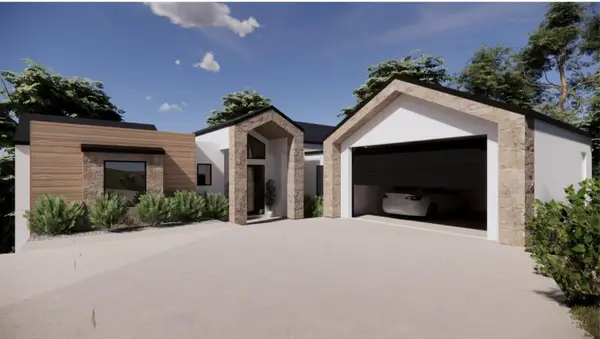 $238,000Active0.78 Acres
$238,000Active0.78 Acres541 Cambridge Court, Auburn, CA 95603
MLS# 225138598Listed by: REALTY ONE GROUP COMPLETE - Open Sat, 12 to 3pmNew
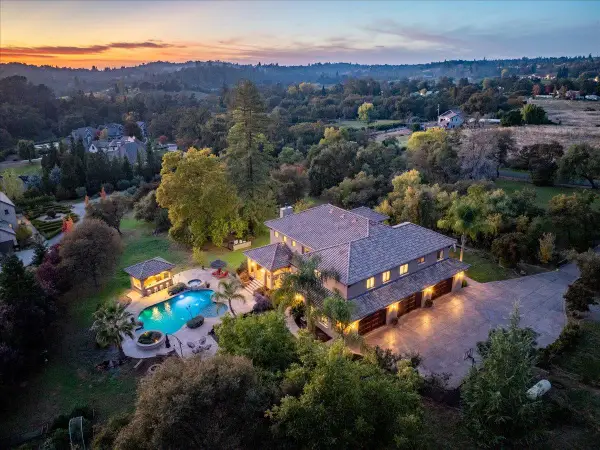 $1,788,000Active4 beds 5 baths4,387 sq. ft.
$1,788,000Active4 beds 5 baths4,387 sq. ft.1770 Millertown, Auburn, CA 95603
MLS# 225137509Listed by: GUIDE REAL ESTATE - Open Thu, 10am to 12pmNew
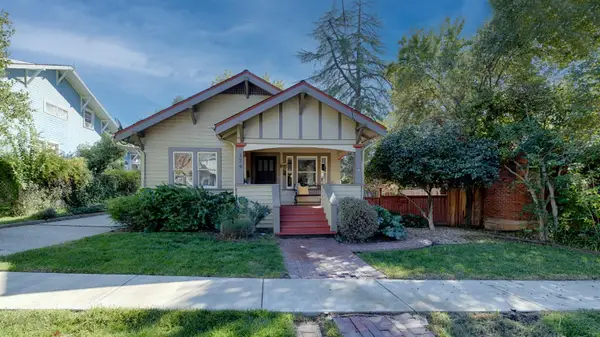 $527,000Active3 beds 2 baths1,328 sq. ft.
$527,000Active3 beds 2 baths1,328 sq. ft.174 Tuttle Street, Auburn, CA 95603
MLS# 225122096Listed by: CENTURY 21 CORNERSTONE REALTY - New
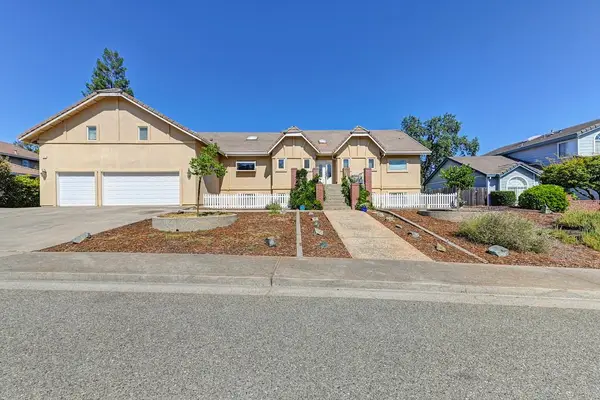 $875,000Active5 beds 4 baths3,897 sq. ft.
$875,000Active5 beds 4 baths3,897 sq. ft.1342 Vintage Way, Auburn, CA 95603
MLS# 225138215Listed by: BERKSHIRE HATHAWAY HOMESERVICES-DRYSDALE PROPERTIES - New
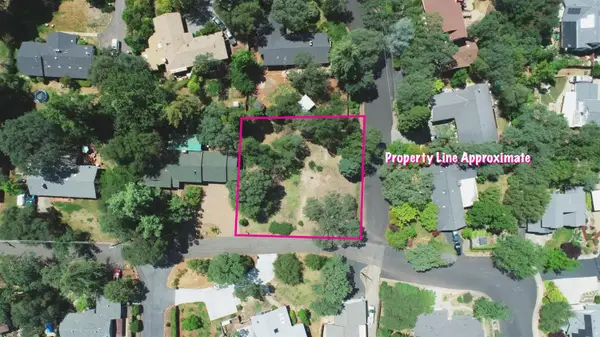 $159,000Active0.29 Acres
$159,000Active0.29 Acres0 Oak Ridge Way, Auburn, CA 95603
MLS# 225137939Listed by: THE KULAS REALTY GROUP - New
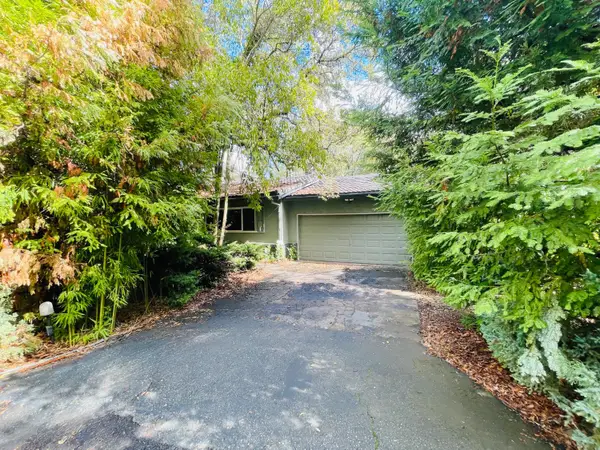 $499,950Active4 beds 3 baths2,065 sq. ft.
$499,950Active4 beds 3 baths2,065 sq. ft.3000 Christian Valley Road, Auburn, CA 95602
MLS# 225137597Listed by: KELLER WILLIAMS REALTY - Open Sat, 1 to 3pmNew
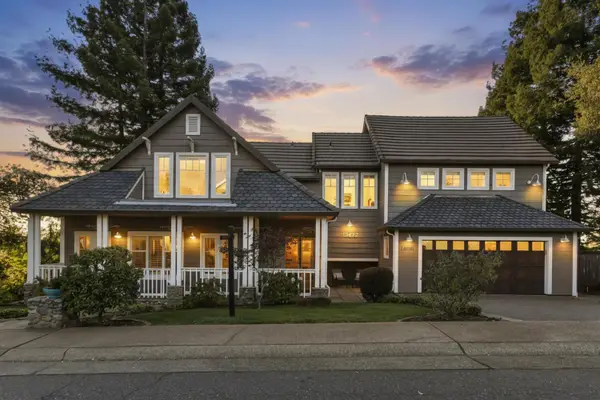 $825,000Active4 beds 4 baths2,887 sq. ft.
$825,000Active4 beds 4 baths2,887 sq. ft.12422 Homestead Way, Auburn, CA 95603
MLS# 225135290Listed by: INTERO REAL ESTATE SERVICES 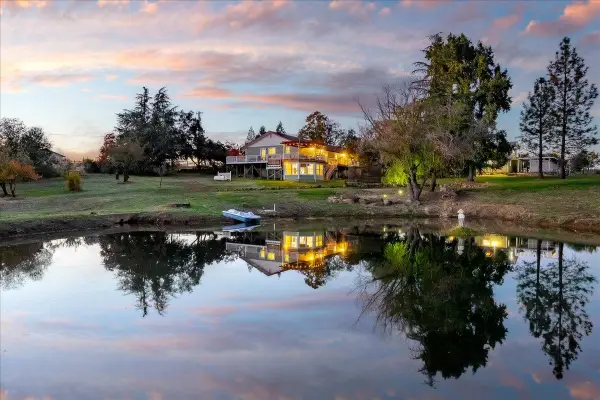 $899,000Pending3 beds 2 baths1,806 sq. ft.
$899,000Pending3 beds 2 baths1,806 sq. ft.4960 N Creekhaven Road, Auburn, CA 95602
MLS# 225136354Listed by: GREGORY WYATT, BROKER- New
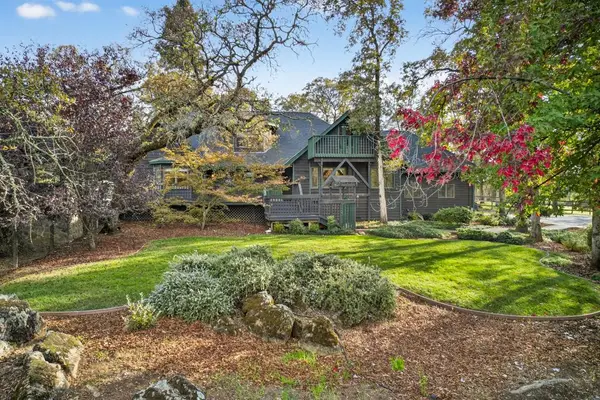 $995,000Active4 beds 3 baths3,095 sq. ft.
$995,000Active4 beds 3 baths3,095 sq. ft.4400 Miller Oak Drive, Auburn, CA 95602
MLS# 225135681Listed by: COMPASS
