4400 Miller Oak Drive, Auburn, CA 95602
Local realty services provided by:Better Homes and Gardens Real Estate Reliance Partners
4400 Miller Oak Drive,Auburn, CA 95602
$995,000
- 4 Beds
- 3 Baths
- 3,095 sq. ft.
- Single family
- Pending
Listed by:kristen snedeker
Office:compass
MLS#:225135681
Source:MFMLS
Price summary
- Price:$995,000
- Price per sq. ft.:$321.49
About this home
Welcome to 4400 Miller Oak Dr your private country retreat in the heart of Auburn. Set on five flat, usable acres shaded by majestic oak trees, this exceptional property offers the perfect blend of comfort, recreation, and rural charm. The 4-bedroom, 3-bath home lives like a single story, with a spacious bonus room upstairs featuring the fourth bedroom and a dedicated office are ideal for guests, teens, or working from home. Outdoors, enjoy a sparkling salt water pool and hot tub, plus outdoor kitchen and fire pit. Step beyond the cross fenced backyard to your own par three golf tee box overlooking the pond. Equestrian amenities include a spacious fenced pasture with a two-stall run-in shelter with stall mats for great footing. A matching shelter outside the fenced area offers convenient equipment or feed storage. The charming chicken coop with water and power add to the property's versatility, while the flat acreage offers endless possibilities for gardening, animals, or an ADU. The pond on the property boasts its own ecosystem with year round interest and is fed by NID irrigation water. Located in a quiet, sought-after neighborhood, the property also provides nearby access to local walking and horse trails, making it easy to enjoy the natural beauty of the surroundings.
Contact an agent
Home facts
- Year built:1985
- Listing ID #:225135681
- Added:7 day(s) ago
- Updated:October 30, 2025 at 11:45 PM
Rooms and interior
- Bedrooms:4
- Total bathrooms:3
- Full bathrooms:3
- Living area:3,095 sq. ft.
Heating and cooling
- Cooling:Ceiling Fan(s), Central
- Heating:Central, Wood Stove
Structure and exterior
- Roof:Composition Shingle
- Year built:1985
- Building area:3,095 sq. ft.
- Lot area:5 Acres
Utilities
- Sewer:Septic System
Finances and disclosures
- Price:$995,000
- Price per sq. ft.:$321.49
New listings near 4400 Miller Oak Drive
- New
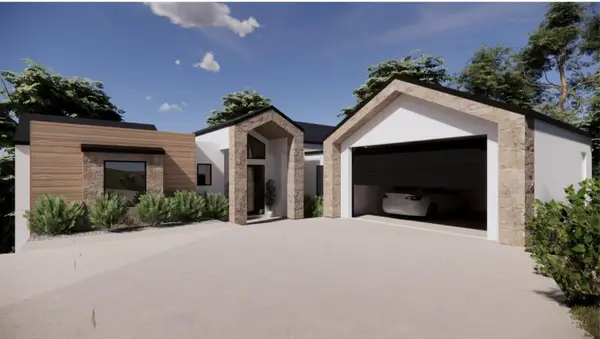 $238,000Active0.78 Acres
$238,000Active0.78 Acres541 Cambridge Court, Auburn, CA 95603
MLS# 225138598Listed by: REALTY ONE GROUP COMPLETE - Open Sat, 12 to 3pmNew
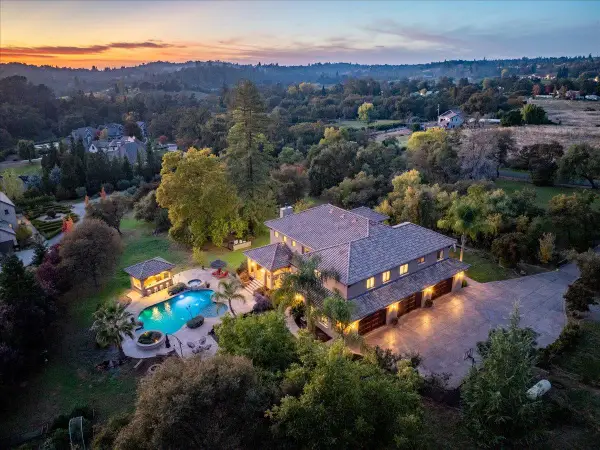 $1,788,000Active4 beds 5 baths4,387 sq. ft.
$1,788,000Active4 beds 5 baths4,387 sq. ft.1770 Millertown Road, Auburn, CA 95603
MLS# 225137509Listed by: GUIDE REAL ESTATE - Open Thu, 10am to 12pmNew
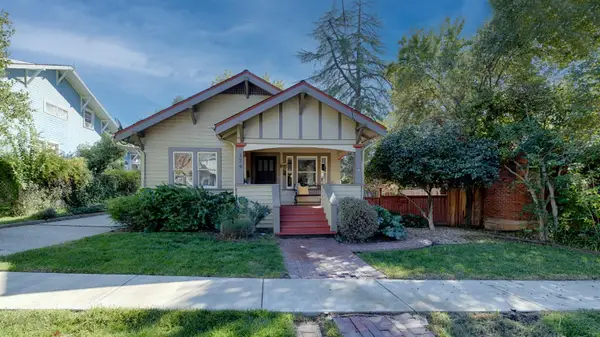 $527,000Active3 beds 2 baths1,328 sq. ft.
$527,000Active3 beds 2 baths1,328 sq. ft.174 Tuttle Street, Auburn, CA 95603
MLS# 225122096Listed by: CENTURY 21 CORNERSTONE REALTY - New
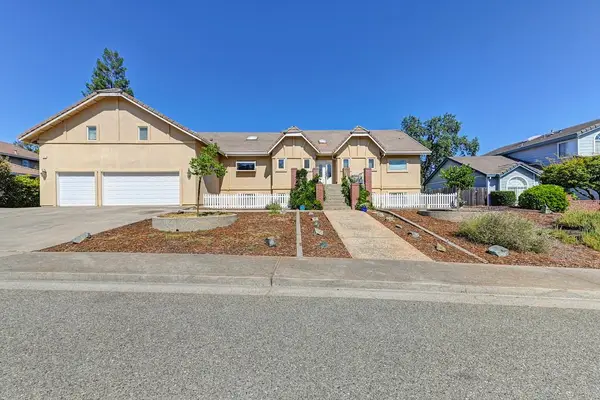 $875,000Active5 beds 4 baths3,897 sq. ft.
$875,000Active5 beds 4 baths3,897 sq. ft.1342 Vintage Way, Auburn, CA 95603
MLS# 225138215Listed by: BERKSHIRE HATHAWAY HOMESERVICES-DRYSDALE PROPERTIES - New
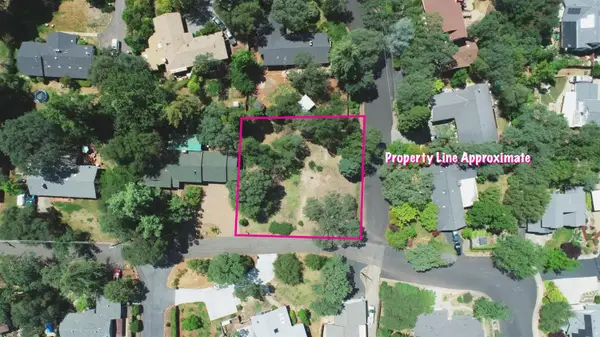 $159,000Active0.29 Acres
$159,000Active0.29 Acres0 Oak Ridge Way, Auburn, CA 95603
MLS# 225137939Listed by: THE KULAS REALTY GROUP - New
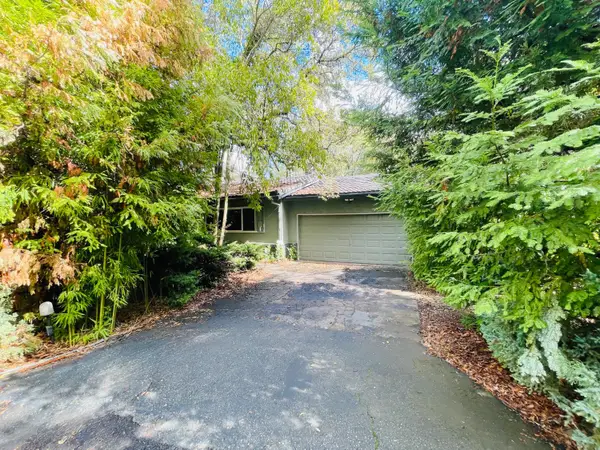 $499,950Active4 beds 3 baths2,065 sq. ft.
$499,950Active4 beds 3 baths2,065 sq. ft.3000 Christian Valley Road, Auburn, CA 95602
MLS# 225137597Listed by: KELLER WILLIAMS REALTY - New
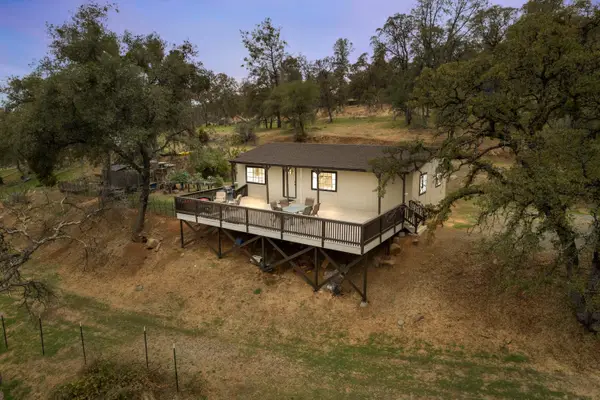 $650,000Active3 beds 2 baths960 sq. ft.
$650,000Active3 beds 2 baths960 sq. ft.4363 Gambah Drive, Auburn, CA 95602
MLS# 225137464Listed by: EXP OF NORTHERN CALIFORNIA - Open Sat, 1 to 3pmNew
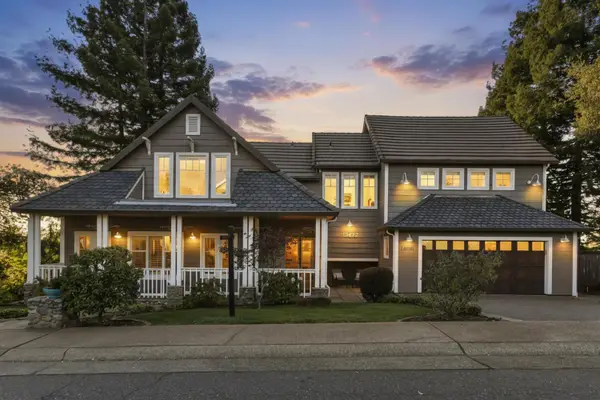 $825,000Active4 beds 4 baths2,887 sq. ft.
$825,000Active4 beds 4 baths2,887 sq. ft.12422 Homestead Way, Auburn, CA 95603
MLS# 225135290Listed by: INTERO REAL ESTATE SERVICES 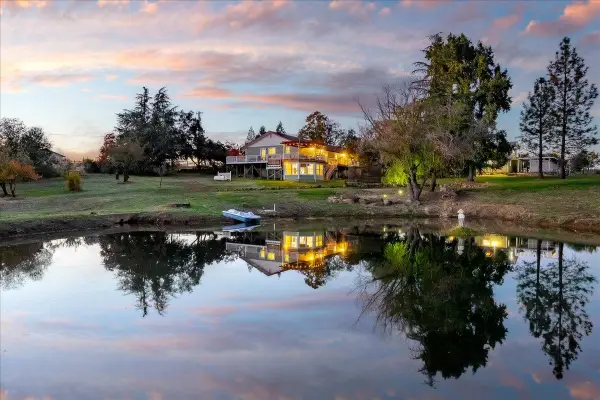 $899,000Pending3 beds 2 baths1,806 sq. ft.
$899,000Pending3 beds 2 baths1,806 sq. ft.4960 N Creekhaven Road, Auburn, CA 95602
MLS# 225136354Listed by: GREGORY WYATT, BROKER
