11708 INDIANAPOLIS DRIVE, Bakersfield, CA 93312
Local realty services provided by:Better Homes and Gardens Real Estate Property Shoppe
Listed by:darron mason
Office:exp realty
MLS#:202511770
Source:BF
Price summary
- Price:$605,000
- Price per sq. ft.:$240.27
About this home
This wonderful home in Olive Park features all the amenities you're looking for! From the beautiful landscape to the sparkling salt water swimming pool, every feature of this home is sure to impress. Over 2,500 sf of living space with a remodeled kitchen and master bath, 3 car garage, seperate living rooms, a convertible office/4th bedroom, solar energy system, and the perfect amount of natural light. The bright and spacious kitchen features quartz countertops, stainless appliances, large pantry, and gorgeous tile backsplash. The large master suite has a huge walk-in closet and has been updated with an incredible bath remodel including a seperate glass enclosed shower and jetted tub, amazing tile work, and stunning fixtures. Come take a look at all that this home has to offer, and visit one of Northwest Bakersfield's most sought after neighborhoods.
Contact an agent
Home facts
- Year built:2006
- Listing ID #:202511770
- Added:14 day(s) ago
- Updated:November 01, 2025 at 07:14 AM
Rooms and interior
- Bedrooms:4
- Total bathrooms:2
- Full bathrooms:2
- Living area:2,518 sq. ft.
Heating and cooling
- Cooling:Central A/C
- Heating:Central
Structure and exterior
- Year built:2006
- Building area:2,518 sq. ft.
- Lot area:0.22 Acres
Schools
- High school:Frontier
- Middle school:Freedom
- Elementary school:Almondale
Finances and disclosures
- Price:$605,000
- Price per sq. ft.:$240.27
New listings near 11708 INDIANAPOLIS DRIVE
- New
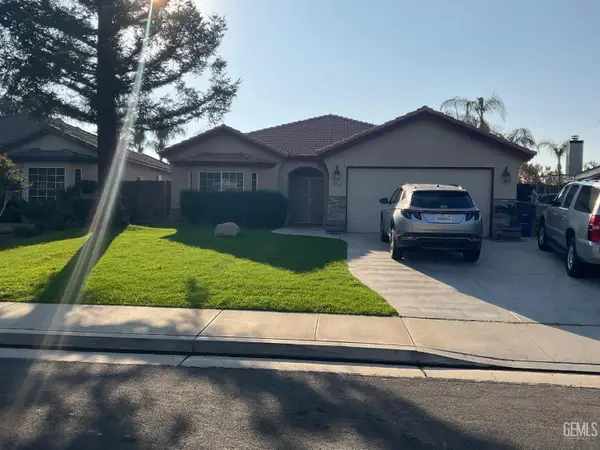 $419,990Active3 beds 2 baths1,757 sq. ft.
$419,990Active3 beds 2 baths1,757 sq. ft.6815 POMPADOUR COURT, Bakersfield, CA 93312
MLS# 202512263Listed by: MARY CRUZ REALTY, INC - New
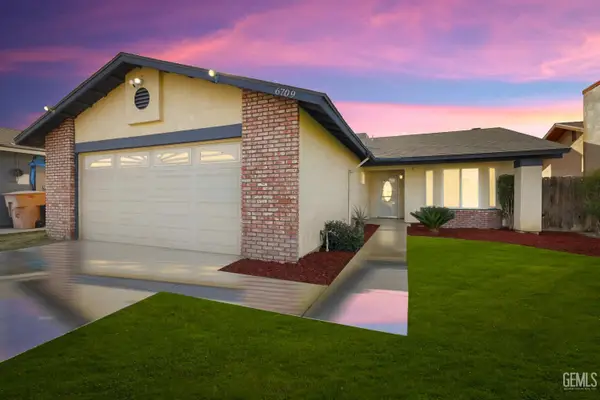 $347,000Active3 beds 2 baths1,398 sq. ft.
$347,000Active3 beds 2 baths1,398 sq. ft.6709 PAULINE COURT, Bakersfield, CA 93307
MLS# 202512130Listed by: CHADDICK WILLIAMS REALTY - New
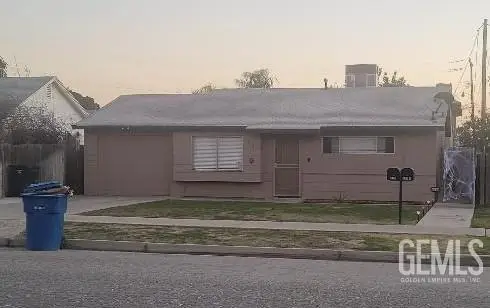 $350,000Active-- beds -- baths2,479 sq. ft.
$350,000Active-- beds -- baths2,479 sq. ft.619 ANN ARBOR DRIVE, Bakersfield, CA 93308
MLS# 202512241Listed by: TOBIAS REAL ESTATE - New
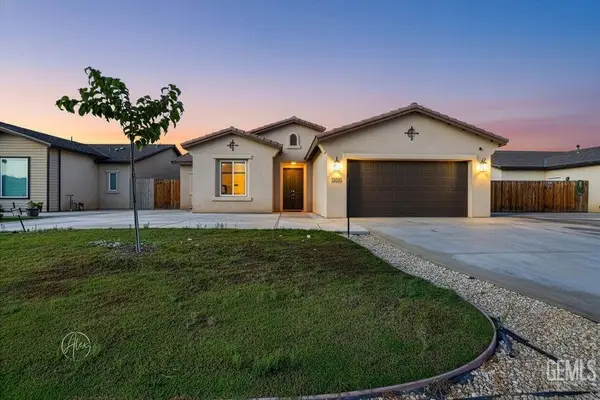 $499,000Active4 beds 3 baths2,155 sq. ft.
$499,000Active4 beds 3 baths2,155 sq. ft.7904 BRISTOL SPRING AVENUE, Bakersfield, CA 93313
MLS# 202512261Listed by: BLUEHORSE REAL ESTATE, INC. - New
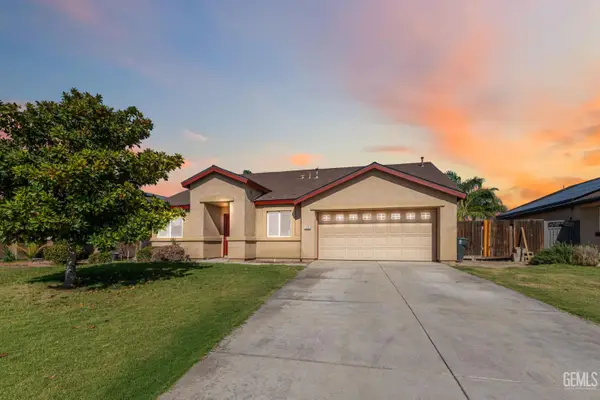 $429,999Active3 beds 2 baths1,837 sq. ft.
$429,999Active3 beds 2 baths1,837 sq. ft.2304 SEPTEMBER DRIVE, Bakersfield, CA 93313
MLS# 202512262Listed by: EXIT REALTY CONSULTANTS - New
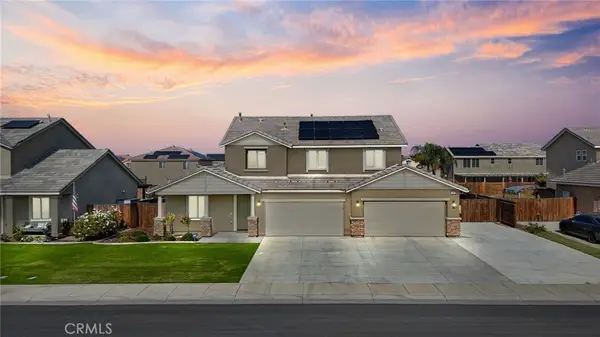 $529,000Active4 beds 2 baths2,535 sq. ft.
$529,000Active4 beds 2 baths2,535 sq. ft.15414 Quintero, Bakersfield, CA 93314
MLS# OC25251683Listed by: EMERGE REAL ESTATE - New
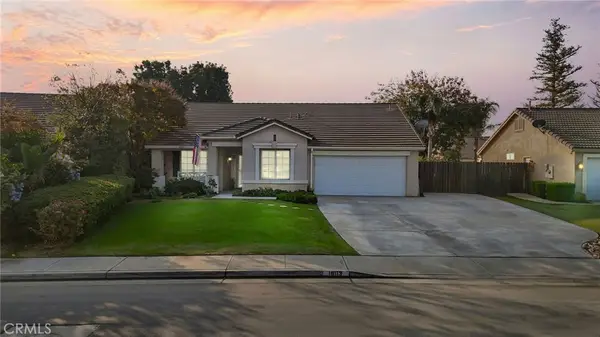 $439,000Active3 beds 2 baths1,604 sq. ft.
$439,000Active3 beds 2 baths1,604 sq. ft.10113 Thistledown, Bakersfield, CA 93312
MLS# OC25251669Listed by: EMERGE REAL ESTATE - New
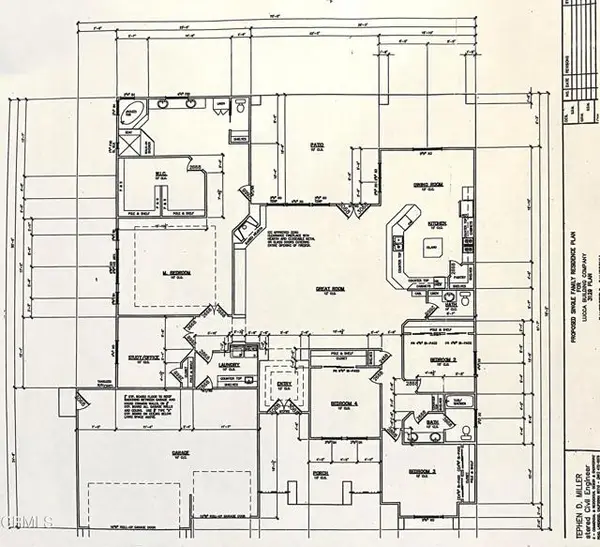 $890,990Active5 beds 3 baths3,129 sq. ft.
$890,990Active5 beds 3 baths3,129 sq. ft.13615 Velma Pearl Way, Bakersfield, CA 93314
MLS# CRV1-33171Listed by: SCOTT RIVERA REAL ESTATE TEAM - New
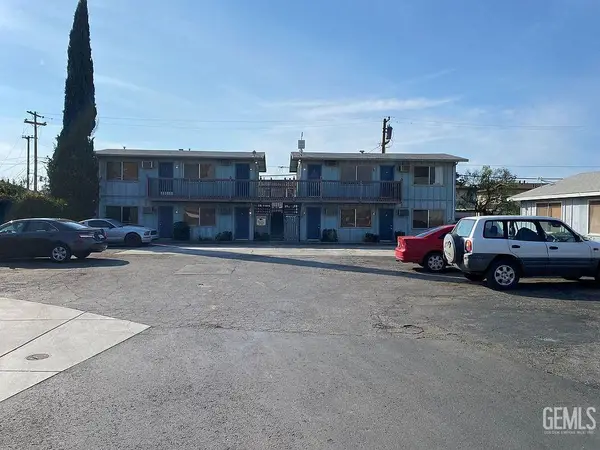 $810,000Active-- beds -- baths4,272 sq. ft.
$810,000Active-- beds -- baths4,272 sq. ft.3415 TERRACE WAY, Bakersfield, CA 93309
MLS# 202512240Listed by: ASU COMMERCIAL - New
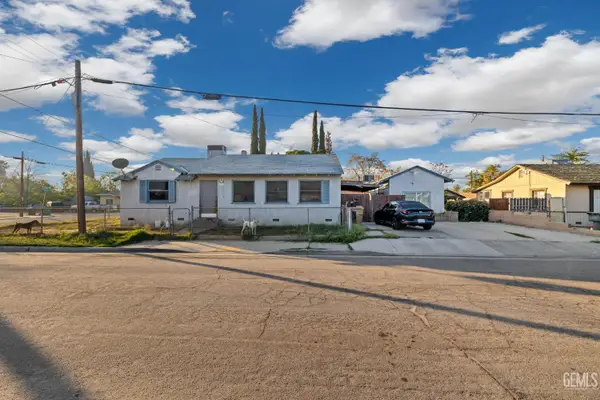 $190,000Active3 beds 1 baths1,040 sq. ft.
$190,000Active3 beds 1 baths1,040 sq. ft.301 HARDING AVENUE, Bakersfield, CA 93308
MLS# 202512256Listed by: COLDWELL BANKER PREFERRED, REALTORS
