1141 Oxford St, Berkeley, CA 94707
Local realty services provided by:Better Homes and Gardens Real Estate Royal & Associates
Listed by: sarah ridge, eleanor ridge
Office: district homes
MLS#:41116754
Source:CA_BRIDGEMLS
Price summary
- Price:$1,130,000
- Price per sq. ft.:$719.75
About this home
Calling those who love the classics; honey colored fir floors, craftsman molding, original built-ins and coffered ceilings. If the houses that make your heart beat a little faster are the vintage ones overflowing with charm than 1141 Oxford is for you. The handsome entry, bathed in natural light, welcomes you in. Turn into the living room, where a cherry-red tile hearth and gorgeous fir mantle is crowned in intricate millwork. Through pocket doors sits a formal dining room, with box-beam ceiling, window seat and wood burning stove. Next is the the comfortable kitchen with tons of storage, which overlooks a cozy family room, and effortlessly flows into the expansive backyard. Upstairs is a primary bedroom with views; two more sunny bedrooms with garden views; and a flex room/office or potential 4th bedroom. The yard is large with both a stone eating area and a ton of gardening space. This large of a lot in prime North Berkeley is so special. Just blocks from cafes, restaurants, farmer's market, Cheeseboard Pizza, and the world famous Chez Panisse as well as two beloved parks, Codornices and Live Oak Park. Well loved and ready for the next generation of owners!
Contact an agent
Home facts
- Year built:1916
- Listing ID #:41116754
- Added:6 day(s) ago
- Updated:November 12, 2025 at 09:46 PM
Rooms and interior
- Bedrooms:3
- Total bathrooms:2
- Full bathrooms:1
- Living area:1,570 sq. ft.
Heating and cooling
- Heating:Fireplace Insert, Individual Rm Controls, Wood Stove
Structure and exterior
- Roof:Shingle
- Year built:1916
- Building area:1,570 sq. ft.
- Lot area:0.13 Acres
Finances and disclosures
- Price:$1,130,000
- Price per sq. ft.:$719.75
New listings near 1141 Oxford St
- New
 $895,000Active2 beds 2 baths1,256 sq. ft.
$895,000Active2 beds 2 baths1,256 sq. ft.1321 Grizzly Peak Blvd, Berkeley, CA 94708
MLS# 41117267Listed by: KAI REAL ESTATE - Open Sat, 2 to 4:30pmNew
 $1,395,000Active2 beds 1 baths1,481 sq. ft.
$1,395,000Active2 beds 1 baths1,481 sq. ft.2644 Parker St, BERKELEY, CA 94704
MLS# 41117247Listed by: THE GRUBB CO. INC. - New
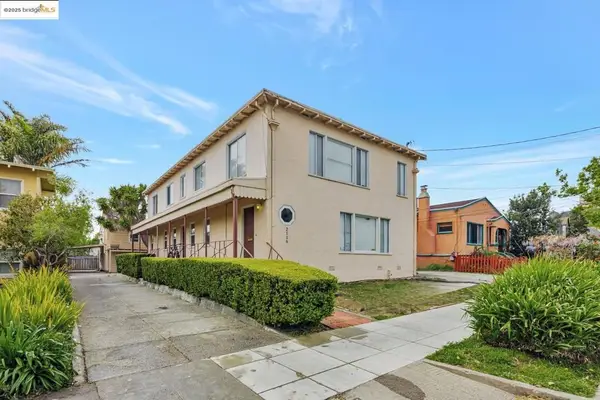 $1,500,000Active-- beds -- baths
$1,500,000Active-- beds -- baths2118 California St, Berkeley, CA 94703
MLS# 41117166Listed by: COLDWELL BANKER REALTY - Open Sun, 2 to 4pmNew
 $725,000Active2 beds 1 baths704 sq. ft.
$725,000Active2 beds 1 baths704 sq. ft.1609 Bonita Avenue #5, Berkeley, CA 94709
MLS# ML82027120Listed by: COMPASS - Open Sun, 2 to 4pmNew
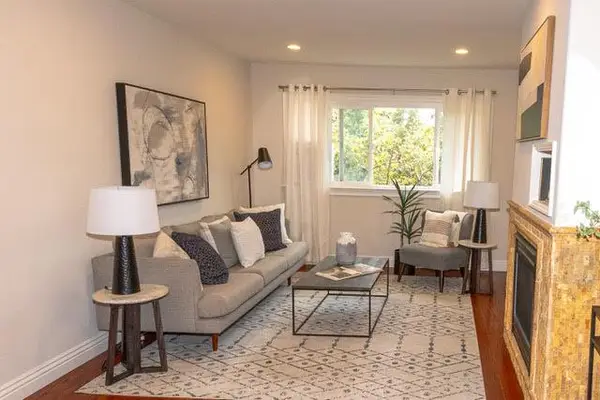 $725,000Active2 beds 1 baths704 sq. ft.
$725,000Active2 beds 1 baths704 sq. ft.1609 Bonita Avenue #5, BERKELEY, CA 94709
MLS# 82027120Listed by: COMPASS - New
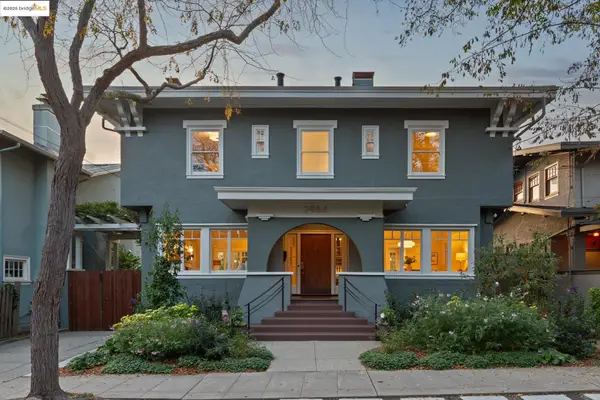 $2,395,000Active4 beds 4 baths2,387 sq. ft.
$2,395,000Active4 beds 4 baths2,387 sq. ft.2964 Magnolia St, Berkeley, CA 94705
MLS# 41117040Listed by: RED OAK REALTY - New
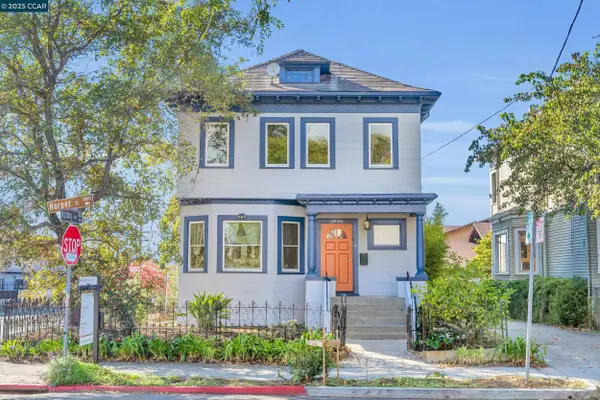 $999,888Active4 beds 2 baths1,892 sq. ft.
$999,888Active4 beds 2 baths1,892 sq. ft.2946 Harper St, Berkeley, CA 94703
MLS# 41116558Listed by: COMPASS - New
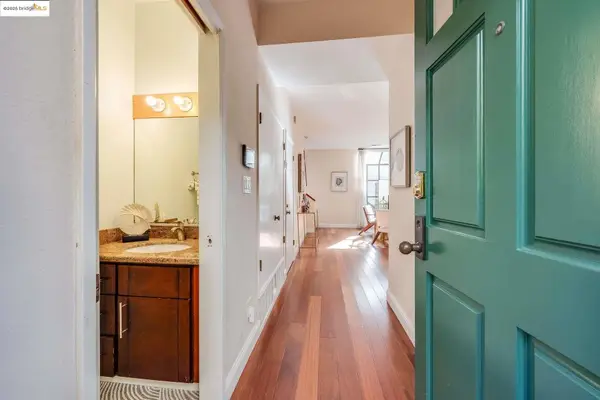 $998,000Active2 beds 2 baths1,322 sq. ft.
$998,000Active2 beds 2 baths1,322 sq. ft.2316 Blake St #D, Berkeley, CA 94704
MLS# 41116871Listed by: THE CAL AGENTS REALTY INC. - New
 $1,795,000Active4 beds 2 baths2,266 sq. ft.
$1,795,000Active4 beds 2 baths2,266 sq. ft.3033 Regent St, Berkeley, CA 94705
MLS# 41116744Listed by: KAI REAL ESTATE
