44 Oak Ridge Rd, Berkeley, CA 94705
Local realty services provided by:Better Homes and Gardens Real Estate Royal & Associates
44 Oak Ridge Rd,Berkeley, CA 94705
$2,400,000
- 3 Beds
- 3 Baths
- 2,965 sq. ft.
- Single family
- Active
Listed by:judith richardson
Office:red oak realty
MLS#:41116315
Source:CA_BRIDGEMLS
Price summary
- Price:$2,400,000
- Price per sq. ft.:$809.44
About this home
Nestled on a hill beside the Claremont Hotel, this 1921 tri-level home is brimming with Berkeley charm and sweeping views of San Francisco and the Bay. The great room steals the show with floor-to-ceiling windows, a grand fireplace, and original wall sconces that fill the space with a warm, vintage glow. The kitchen blends old and new with a fresh design and a classic O’Keefe & Merritt stove—perfect for everyday cooking or weekend gatherings. Upstairs, the primary suite features its own fireplace and marble-tiled bath, while two adjacent bedrooms share a sunny sitting room with a cozy fireplace, ideal for watching the sunset, and a full bathroom. The third-level bonus room—with its private entry and cabin-like vibe—makes a great family/rumpus room, guest space, studio, or creative hideaway.* Outside, terraced gardens showcase drought-tolerant plants, citrus, and a mature apricot tree. Owned solar, a Tesla Powerwall, air conditioning, and a Tesla EV charger bring modern comfort to this classic hillside retreat. *Buyer to investigate.
Contact an agent
Home facts
- Year built:1921
- Listing ID #:41116315
- Added:1 day(s) ago
- Updated:November 01, 2025 at 11:51 PM
Rooms and interior
- Bedrooms:3
- Total bathrooms:3
- Full bathrooms:3
- Living area:2,965 sq. ft.
Heating and cooling
- Cooling:Central Air
- Heating:Central, Fireplace(s), Radiant, Wall Furnace, Zoned
Structure and exterior
- Roof:Shingle
- Year built:1921
- Building area:2,965 sq. ft.
- Lot area:0.14 Acres
Utilities
- Water:Sump Pump
Finances and disclosures
- Price:$2,400,000
- Price per sq. ft.:$809.44
New listings near 44 Oak Ridge Rd
- Open Sun, 2 to 4pmNew
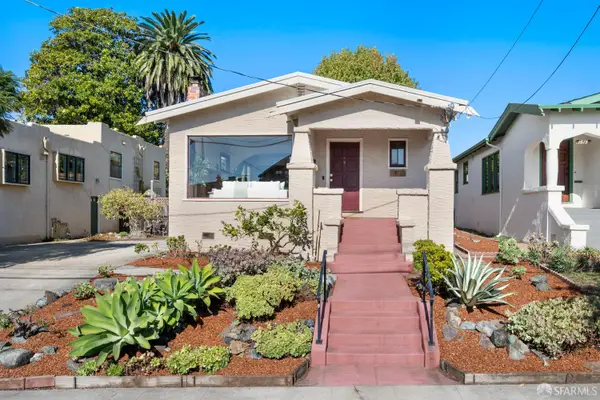 $825,000Active2 beds 1 baths1,071 sq. ft.
$825,000Active2 beds 1 baths1,071 sq. ft.1611 Blake Street, Berkeley, CA 94703
MLS# 425084925Listed by: WILLOWMAR REAL ESTATE - Open Sun, 12 to 3:45pmNew
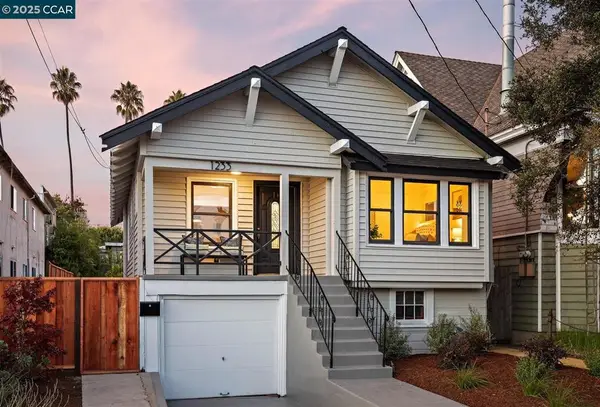 $735,000Active3 beds 2 baths938 sq. ft.
$735,000Active3 beds 2 baths938 sq. ft.1233 Haskell St, Berkeley, CA 94702
MLS# 41116384Listed by: ABIO PROPERTIES - Open Sun, 1 to 4:30pmNew
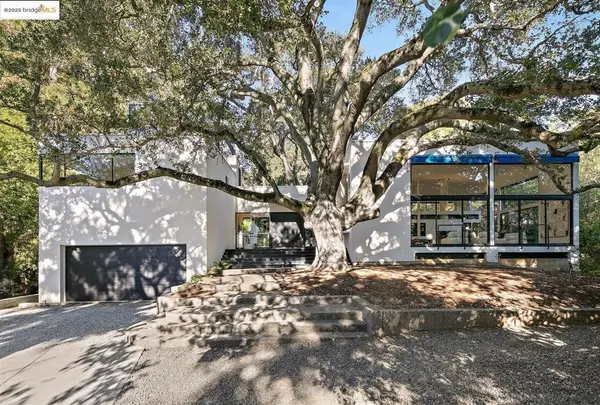 $2,900,000Active4 beds 3 baths3,516 sq. ft.
$2,900,000Active4 beds 3 baths3,516 sq. ft.256 The Uplands, Berkeley, CA 94705
MLS# 41116364Listed by: VANGUARD PROPERTIES - Open Sun, 2 to 4pmNew
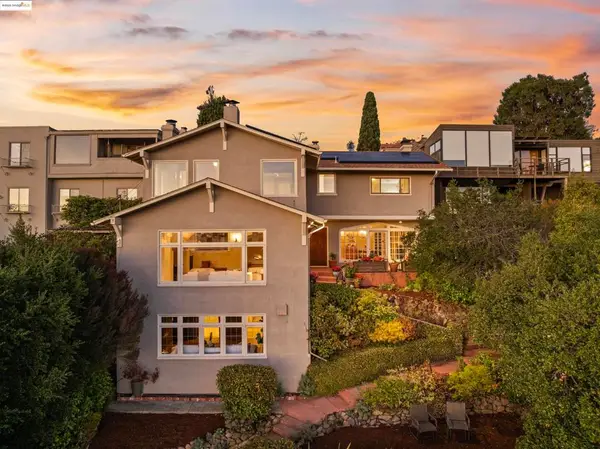 $2,400,000Active3 beds 3 baths2,965 sq. ft.
$2,400,000Active3 beds 3 baths2,965 sq. ft.44 Oak Ridge Rd, Berkeley, CA 94705
MLS# 41116315Listed by: RED OAK REALTY - Open Sun, 2 to 4pmNew
 $2,400,000Active3 beds 3 baths2,965 sq. ft.
$2,400,000Active3 beds 3 baths2,965 sq. ft.44 Oak Ridge Rd, Berkeley, CA 94705
MLS# 41116315Listed by: RED OAK REALTY - Open Sun, 2 to 4pmNew
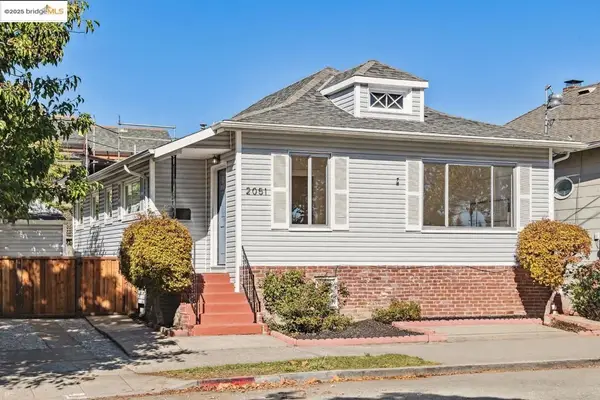 $695,000Active2 beds 1 baths1,137 sq. ft.
$695,000Active2 beds 1 baths1,137 sq. ft.2051 Oregon St, Berkeley, CA 94703
MLS# 41116187Listed by: COMPASS - Open Sun, 2 to 4pmNew
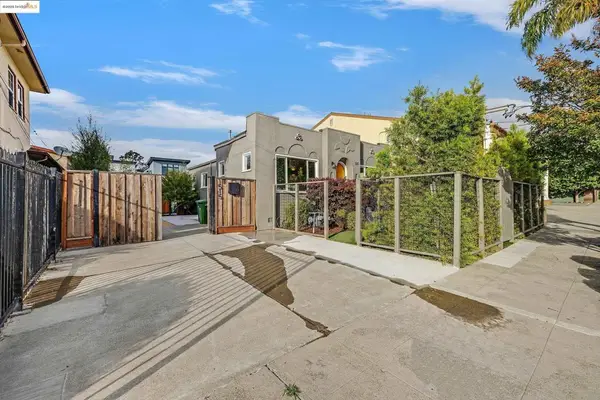 $949,000Active4 beds 2 baths1,355 sq. ft.
$949,000Active4 beds 2 baths1,355 sq. ft.1515 Derby St, Berkeley, CA 94703
MLS# 41116165Listed by: WINKLER REAL ESTATE GROUP - Open Sun, 2 to 4pmNew
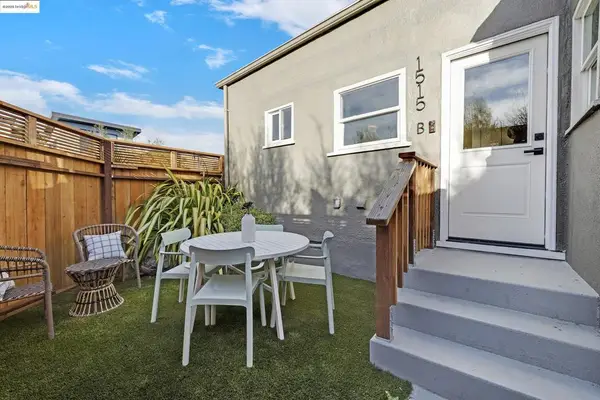 $449,000Active2 beds 1 baths611 sq. ft.
$449,000Active2 beds 1 baths611 sq. ft.1515 Derby Street, Berkeley, CA 94703
MLS# 41116133Listed by: WINKLER REAL ESTATE GROUP - Open Sun, 2 to 4pmNew
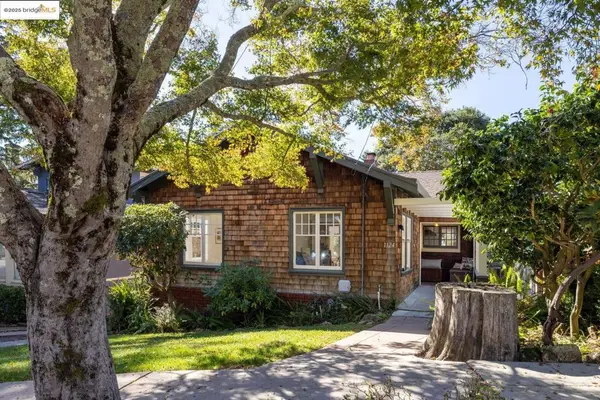 $995,000Active2 beds 1 baths1,034 sq. ft.
$995,000Active2 beds 1 baths1,034 sq. ft.1124 Walnut St, Berkeley, CA 94707
MLS# 41116131Listed by: RED OAK REALTY
