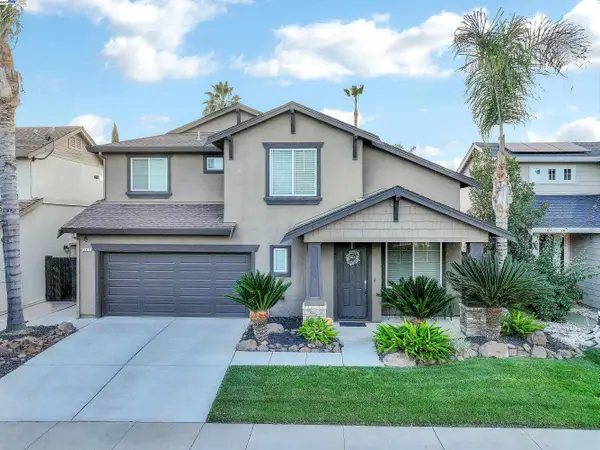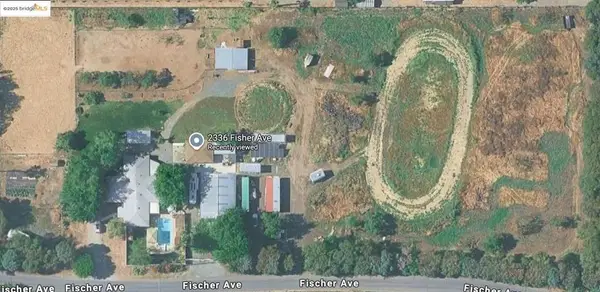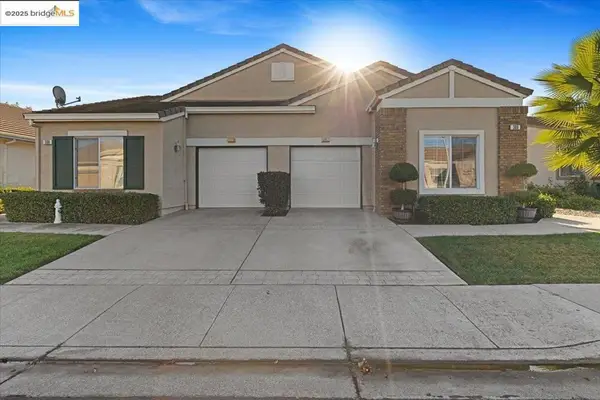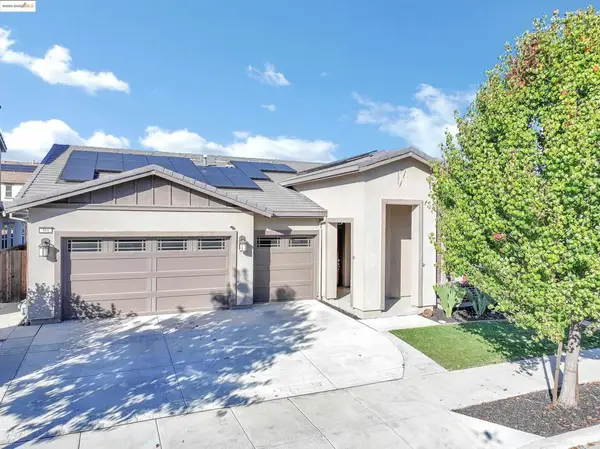1745 Chardonnay Ct, Brentwood, CA 94513
Local realty services provided by:Better Homes and Gardens Real Estate Royal & Associates
Listed by:carolyn young
Office:christie's intl re sereno
MLS#:41116330
Source:CA_BRIDGEMLS
Price summary
- Price:$765,000
- Price per sq. ft.:$483.57
- Monthly HOA dues:$445
About this home
55+ Active Resort Living in Trilogy. Just Look at this adorable & rare floorplan on the corner of a cul-de-sac. Lite & Brite w/Custom Entry Cut Glass Door, Loads of Windows, Wood Floors, Lovely Kitchen w/Granite Counters , Bay Window Dining Area, Central Island & Pantry. Laundry Room w/Cabinets off Kitchen, Next to Garage, Perfect for Storage & Transporting Groceries. Spacious Great Room w/a Bank of Windows Looking at the Covered Patio w/Fan/Portable Firepit & Lovely Peaceful Water Feature. Additional Office/Den Room, Perfect for so Many Uses. Spacious Master Bedrm., Bath w/Spacious Counter, Large Shower & Walk-in Closet w/Organizers. Guest Bedroom and 2nd Bath with shower over Tub. Gorgeous Clubhouse, Event Center, Indoor & Outdoor Pools, Spa & Exercise Facility, Pickleball, Bocce Ball, Tennis Cts. Offsite and Onsite Activities, Concerts and so much more.
Contact an agent
Home facts
- Year built:2013
- Listing ID #:41116330
- Added:1 day(s) ago
- Updated:November 02, 2025 at 11:24 AM
Rooms and interior
- Bedrooms:2
- Total bathrooms:2
- Full bathrooms:2
- Living area:1,582 sq. ft.
Heating and cooling
- Cooling:Ceiling Fan(s), Central Air
- Heating:Forced Air
Structure and exterior
- Year built:2013
- Building area:1,582 sq. ft.
- Lot area:0.14 Acres
Finances and disclosures
- Price:$765,000
- Price per sq. ft.:$483.57
New listings near 1745 Chardonnay Ct
- New
 $675,000Active3 beds 3 baths1,726 sq. ft.
$675,000Active3 beds 3 baths1,726 sq. ft.247 Honeysuckle St, Brentwood, CA 94513
MLS# 41115342Listed by: REAL BROKERAGE TECHNOLOGIES - New
 $675,000Active3 beds 3 baths1,726 sq. ft.
$675,000Active3 beds 3 baths1,726 sq. ft.247 Honeysuckle St, Brentwood, CA 94513
MLS# 41115342Listed by: REAL BROKERAGE TECHNOLOGIES - Open Sun, 1 to 3pmNew
 $750,000Active5 beds 3 baths2,462 sq. ft.
$750,000Active5 beds 3 baths2,462 sq. ft.752 Jennifer Street, Brentwood, CA 94513
MLS# 41116413Listed by: VIP PREMIER REALTY CORP - New
 $1,395,000Active3 beds 3 baths2,512 sq. ft.
$1,395,000Active3 beds 3 baths2,512 sq. ft.2336 Fisher Ave, Brentwood, CA 94513
MLS# 41116284Listed by: WEICHERT REALTORS - HH AND ASSOCIATES - New
 $498,000Active2 beds 2 baths984 sq. ft.
$498,000Active2 beds 2 baths984 sq. ft.308 Upton Pyne Dr, Brentwood, CA 94513
MLS# 41116028Listed by: EXP REALTY OF NORTHERN CAL.INC. - New
 $888,000Active4 beds 3 baths2,325 sq. ft.
$888,000Active4 beds 3 baths2,325 sq. ft.361 Fletcher Ln, Brentwood, CA 94513
MLS# 41116335Listed by: RE/MAX GOLD BLUE LINE GROUP - Open Sun, 12 to 3pmNew
 $519,900Active2 beds 2 baths1,364 sq. ft.
$519,900Active2 beds 2 baths1,364 sq. ft.1927 Whitten Pl, Brentwood, CA 94513
MLS# 41116303Listed by: EXP REALTY - Open Sun, 1 to 4pmNew
 $775,000Active2 beds 2 baths1,752 sq. ft.
$775,000Active2 beds 2 baths1,752 sq. ft.1103 Lafite Ct, Brentwood, CA 94513
MLS# 41115375Listed by: REDFIN - New
 $575,000Active2 beds 2 baths1,252 sq. ft.
$575,000Active2 beds 2 baths1,252 sq. ft.1233 Alderman Lane, Brentwood, CA 94513
MLS# 225138962Listed by: KELLER WILLIAMS REALTY
