1710 N Evergreen Street, Burbank, CA 91505
Local realty services provided by:Better Homes and Gardens Real Estate Royal & Associates
1710 N Evergreen Street,Burbank, CA 91505
$925,000
- 3 Beds
- 1 Baths
- 1,048 sq. ft.
- Single family
- Active
Listed by: dennis chernov, inger eppeland
Office: equity union
MLS#:CRSR25256126
Source:CA_BRIDGEMLS
Price summary
- Price:$925,000
- Price per sq. ft.:$882.63
About this home
Nestled on a beautiful tree lined street this charming 3-bedroom / 1-Bathroom home offers wonderful curb appeal with a quintessential front porch and mature carrotwood tree. The impressive entertainer's backyard features a large pool with jacuzzi, spacious 2-car garage, covered patio area, plus a BONUS 1-bedroom / 1-bathroom unit with vaulted ceilings. Inside, a light-filled living room with a cozy fireplace welcomes you home. The dining area boasts soaring vaulted ceilings and skylights that create an airy, grand feeling. The large kitchen offers abundant counter space and ample cabinetry. The generously sized bathroom includes a wide countertop, built-in cabinets, and a large shower and tub. Each of the three bedrooms is bright and well proportioned, with large windows offering serene views of the front and back yards. Located in the coveted Burbank Unified School District and benefiting from renowned Burbank City Services, this home is also close to the Valley Skate Park, the Magnolia Shopping District, and Burbank Airport. This home has everything you could desire, in a beautiful Burbank neighborhood! Don't miss the opportunity to make it yours!
Contact an agent
Home facts
- Year built:1944
- Listing ID #:CRSR25256126
- Added:1 day(s) ago
- Updated:November 13, 2025 at 11:47 PM
Rooms and interior
- Bedrooms:3
- Total bathrooms:1
- Full bathrooms:1
- Living area:1,048 sq. ft.
Heating and cooling
- Cooling:Central Air
- Heating:Central
Structure and exterior
- Year built:1944
- Building area:1,048 sq. ft.
- Lot area:0.14 Acres
Finances and disclosures
- Price:$925,000
- Price per sq. ft.:$882.63
New listings near 1710 N Evergreen Street
- New
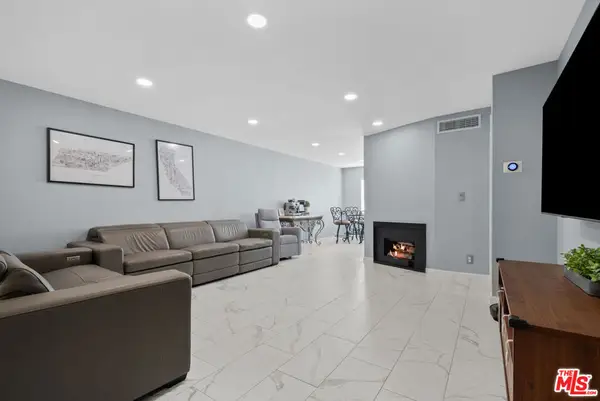 $699,888Active2 beds 3 baths1,244 sq. ft.
$699,888Active2 beds 3 baths1,244 sq. ft.8024 Via Pompeii, Burbank, CA 91504
MLS# 25618525Listed by: MBE REALTY, INC. - Open Fri, 11am to 2pmNew
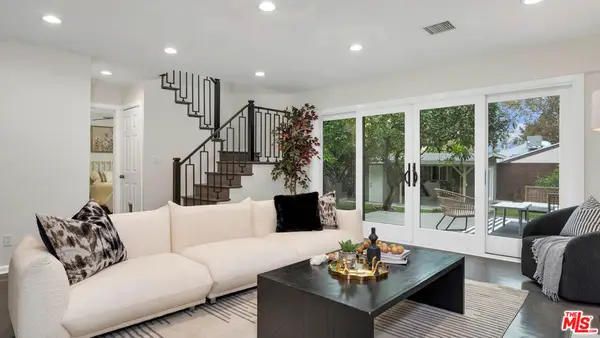 $1,499,000Active4 beds 4 baths1,964 sq. ft.
$1,499,000Active4 beds 4 baths1,964 sq. ft.500 N Lamer Street, Burbank, CA 91506
MLS# 25617677Listed by: COMPASS - Open Sat, 1 to 3pmNew
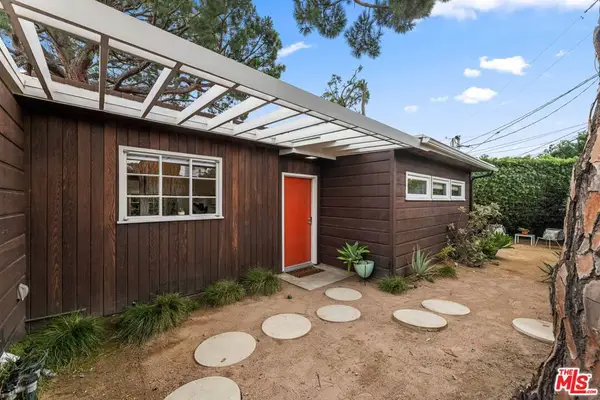 $1,229,000Active3 beds 2 baths1,199 sq. ft.
$1,229,000Active3 beds 2 baths1,199 sq. ft.150 N Ontario Street, Burbank, CA 91505
MLS# 25618177Listed by: EXP REALTY OF CALIFORNIA INC - Open Sun, 1 to 4pmNew
 $1,199,000Active3 beds 2 baths1,200 sq. ft.
$1,199,000Active3 beds 2 baths1,200 sq. ft.830 N Kenwood Street, Burbank, CA 91505
MLS# 25618117Listed by: KELLER WILLIAMS BEVERLY HILLS - New
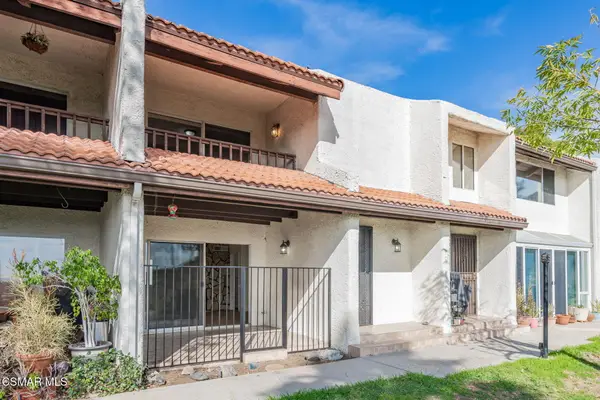 $699,950Active-- beds 3 baths1,244 sq. ft.
$699,950Active-- beds 3 baths1,244 sq. ft.7904 Via Magdalena, Burbank, CA 91504
MLS# 225005601Listed by: KELLER WILLIAMS EXCLUSIVE PROPERTIES - New
 $2,000,000Active8 beds -- baths3,542 sq. ft.
$2,000,000Active8 beds -- baths3,542 sq. ft.445 S Main Street, Burbank, CA 91506
MLS# CL25616701Listed by: COMPASS - New
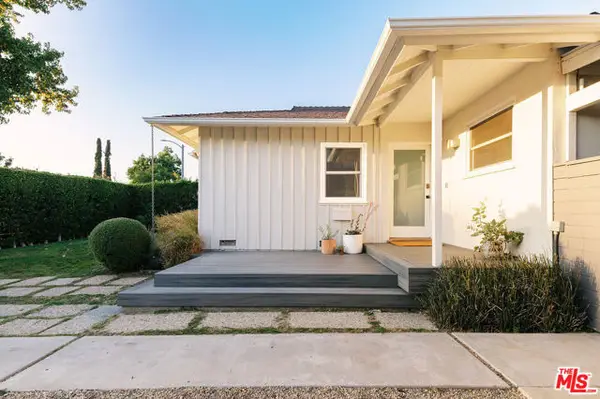 $1,249,000Active3 beds 1 baths1,103 sq. ft.
$1,249,000Active3 beds 1 baths1,103 sq. ft.314 S Myers Street, Burbank, CA 91506
MLS# CL25616927Listed by: MAISONRE - New
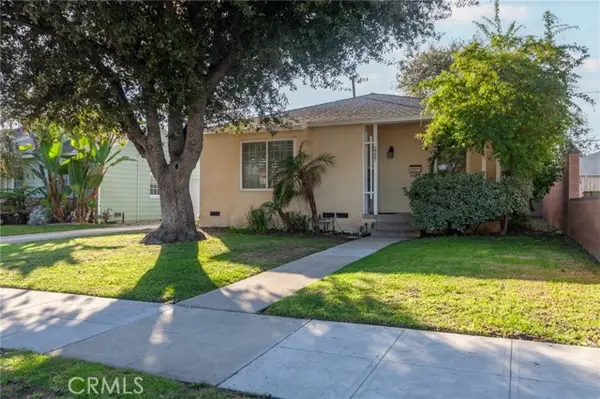 $949,000Active3 beds 1 baths1,028 sq. ft.
$949,000Active3 beds 1 baths1,028 sq. ft.2237 N Valley, Burbank, CA 91505
MLS# CRSR25256318Listed by: FIRST CLASS REAL ESTATE - New
 $1,925,000Active4 beds 2 baths2,464 sq. ft.
$1,925,000Active4 beds 2 baths2,464 sq. ft.1819 Richard Street, Burbank, CA 91504
MLS# CRSR25249985Listed by: THE AGENCY - New
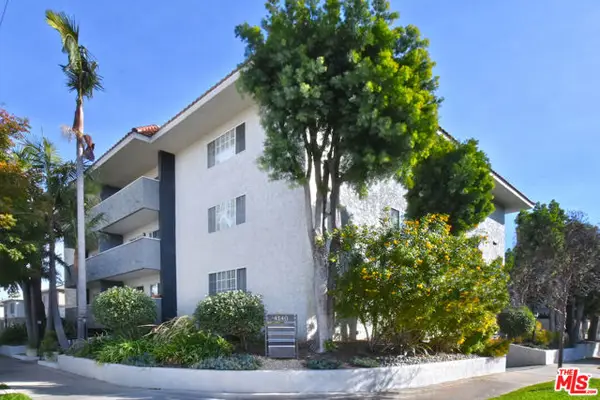 $749,000Active2 beds 2 baths994 sq. ft.
$749,000Active2 beds 2 baths994 sq. ft.4140 Warner Boulevard #302, Burbank, CA 91505
MLS# CL25613207Listed by: EXP REALTY OF GREATER LOS ANGELES
