2155 Spencer Street, Cambria, CA 93428
Local realty services provided by:Better Homes and Gardens Real Estate Wine Country Group
2155 Spencer Street,Cambria, CA 93428
$798,900
- 3 Beds
- 3 Baths
- 1,210 sq. ft.
- Single family
- Active
Listed by:karin fazio
Office:john t. fazio, re broker
MLS#:NS25239359
Source:CRMLS
Price summary
- Price:$798,900
- Price per sq. ft.:$660.25
About this home
Beautifully remodeled & ready to call yours, this quintessential Cambria turn-key is primed for your enjoyment! Situated at the Top-of-the-World offering less fog & more sun, this 3-bedroom 3-bath home with two master suites offers beautiful views of the Santa Lucia Mountains. Stepping inside, the tasteful appointments are immediately noticed from the designer paint, new engineered wood flooring & 5” high baseboards. Vaulted ceilings, multiple skylights & large windows afford lots of natural light. The chef’s kitchen has been completely remodeled to include new quartz countertops, new cabinets with lighted upper glass doors, induction cooktop, built-in oven, stainless steel farmhouse sink, Fisher Paykel double drawer dishwasher, Samsung Bespoke refrigerator to include state-of-the-art glass door panels, slow close drawers & cabinets & recessed lighting. A custom designer backsplash provides the finishing touch to this well-appointed kitchen. A split floorplan affords privacy between the bedrooms & living spaces. The generous primary bedroom has its own separate entrance along with an ensuite bath, two-sided fireplace with granite surround, 2 oversized walk-in closets, large soaking tub and its own private deck. There are two areas in the home that are equipped with laundry hookups; the main home which includes a new Samsung washer & dryer & the primary bedroom which could be used as its own long- or short-term rental. The bathrooms in the main home have been completely remodeled to include new vanities, new toilets, new custom showers with natural & pebble stone flooring along with frameless glass shower enclosures. With no homes directly across the street or behind the property, you can enjoy privacy & all the wildlife the area has to offer to include deer & turkey sightings. Theres a bonus room on the Northwest side of the home that could be used as a wine room or storage area. Experience beautiful mornings on your front deck watching the sunrise or evenings as the moon crests the mountain ridge. Additional improvements include new recessed lighting throughout the home, new roof, new heating unit, repainted interior, new landscaping front & rear, new window coverings, all designed for years of carefree maintenance. All this, plus the property is eligible to be a licensed vacation rental!
Contact an agent
Home facts
- Year built:1985
- Listing ID #:NS25239359
- Added:8 day(s) ago
- Updated:November 02, 2025 at 01:35 AM
Rooms and interior
- Bedrooms:3
- Total bathrooms:3
- Full bathrooms:1
- Living area:1,210 sq. ft.
Heating and cooling
- Heating:Electric, Fireplaces, Wall Furnace
Structure and exterior
- Roof:Asphalt, Composition
- Year built:1985
- Building area:1,210 sq. ft.
- Lot area:0.08 Acres
Utilities
- Water:Public, Water Connected
- Sewer:Public Sewer, Sewer Connected
Finances and disclosures
- Price:$798,900
- Price per sq. ft.:$660.25
New listings near 2155 Spencer Street
- Open Sun, 1 to 3pmNew
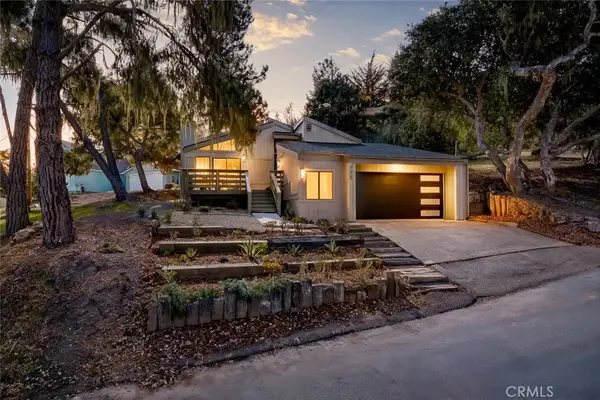 $875,000Active2 beds 2 baths1,242 sq. ft.
$875,000Active2 beds 2 baths1,242 sq. ft.775 Huntington, Cambria, CA 93428
MLS# SC25251393Listed by: COLDWELL BANKER KELLIE & ASSOC - New
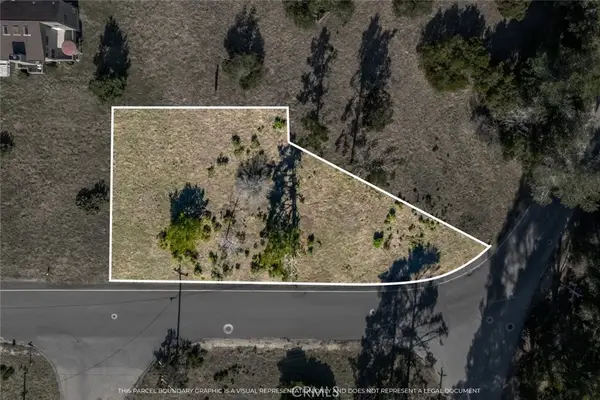 Listed by BHGRE$49,000Active0.2 Acres
Listed by BHGRE$49,000Active0.2 Acres0 Pickwick Lane, Cambria, CA 93428
MLS# PI25248847Listed by: BHGRE HAVEN PROPERTIES - New
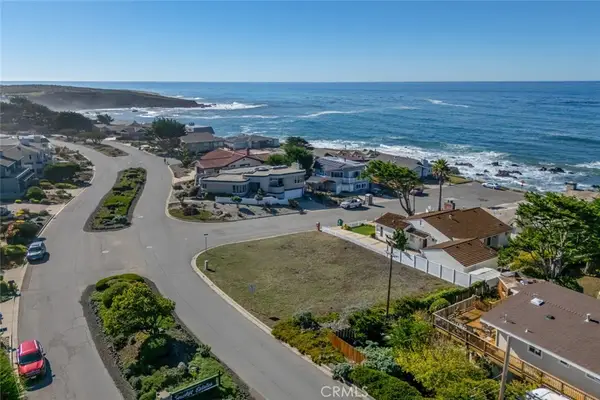 Listed by BHGRE$499,000Active0.16 Acres
Listed by BHGRE$499,000Active0.16 Acres0 Windsor Boulevard, Cambria, CA 93428
MLS# PI25248864Listed by: BHGRE HAVEN PROPERTIES - New
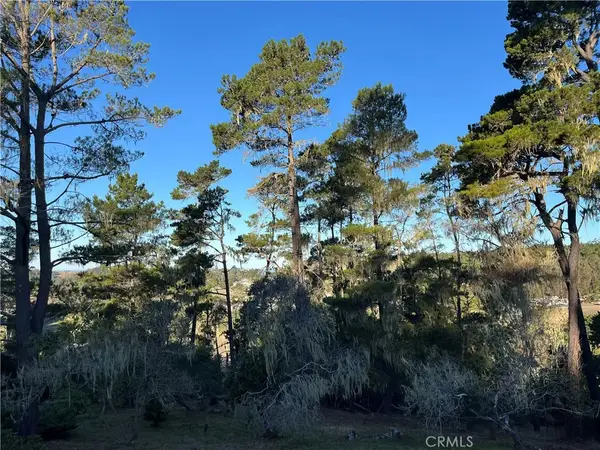 $200,000Active0 Acres
$200,000Active0 Acres3235 Rogers, Cambria, CA 93428
MLS# SC25250182Listed by: COLDWELL BANKER KELLIE & ASSOC - New
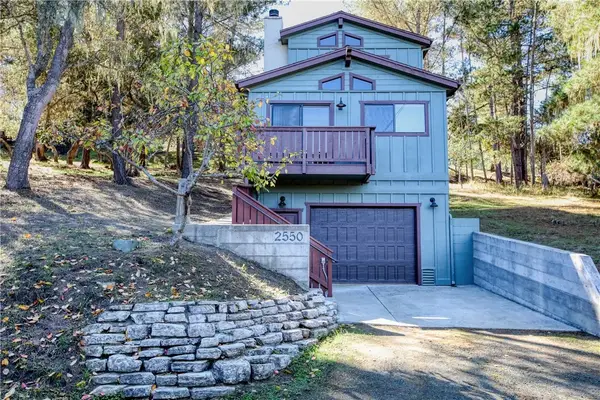 $779,000Active2 beds 2 baths1,000 sq. ft.
$779,000Active2 beds 2 baths1,000 sq. ft.2550 Emerson Road, Cambria, CA 93428
MLS# SC25248781Listed by: THE REAL ESTATE COMPANY OF CAMBRIA - New
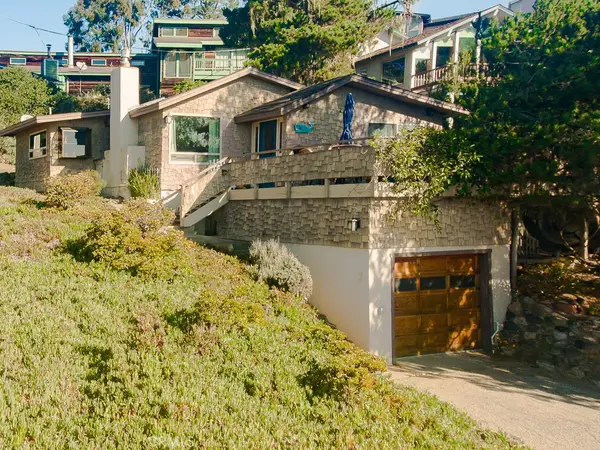 $1,149,000Active3 beds 2 baths1,056 sq. ft.
$1,149,000Active3 beds 2 baths1,056 sq. ft.585 Canterbury, Cambria, CA 93428
MLS# SC25242941Listed by: RE/MAX PINES BY THE SEA - New
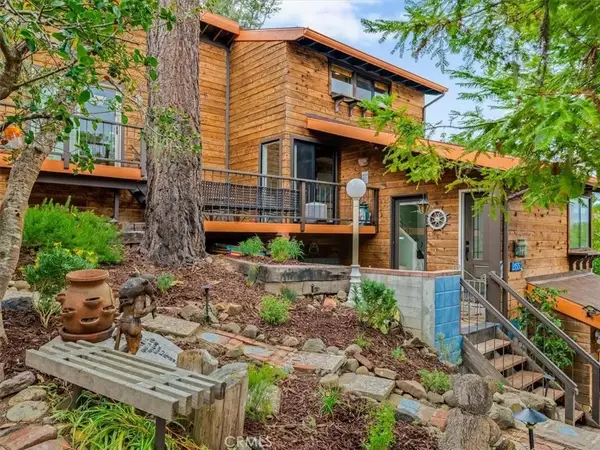 $798,900Active3 beds 3 baths1,210 sq. ft.
$798,900Active3 beds 3 baths1,210 sq. ft.2155 Spencer Street, Cambria, CA 93428
MLS# NS25239359Listed by: JOHN T. FAZIO, RE BROKER - New
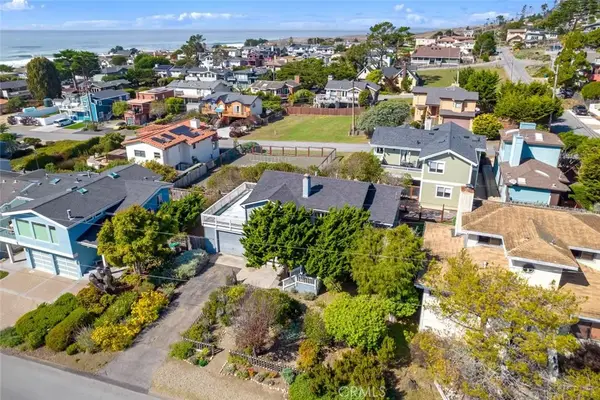 $995,000Active4 beds 2 baths1,661 sq. ft.
$995,000Active4 beds 2 baths1,661 sq. ft.379 Harvey Street, Cambria, CA 93428
MLS# SC25231688Listed by: CHRISTIE'S INTERNATIONAL REAL ESTATE SERENO - New
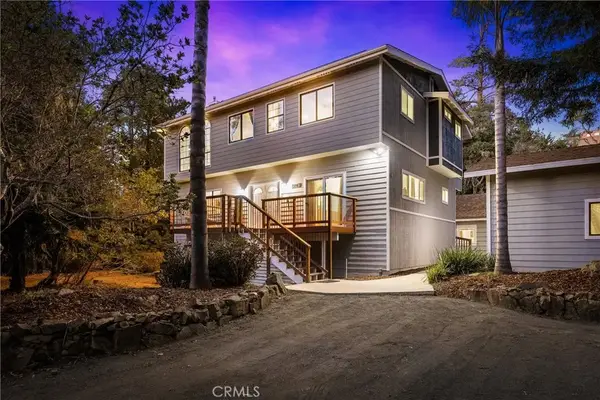 $1,875,000Active6 beds 5 baths3,400 sq. ft.
$1,875,000Active6 beds 5 baths3,400 sq. ft.2146 Cowper Street, Cambria, CA 93428
MLS# SC25244503Listed by: COMPASS
