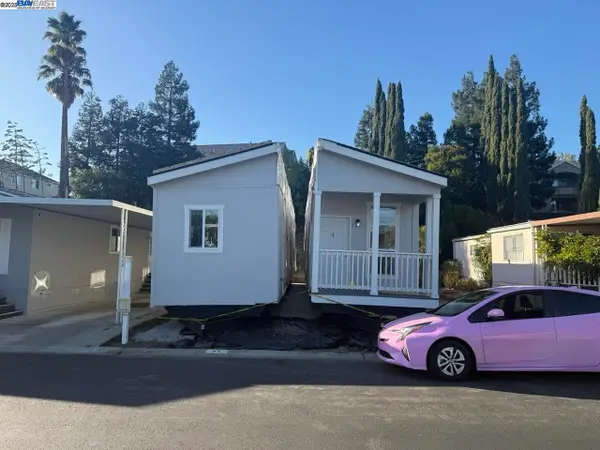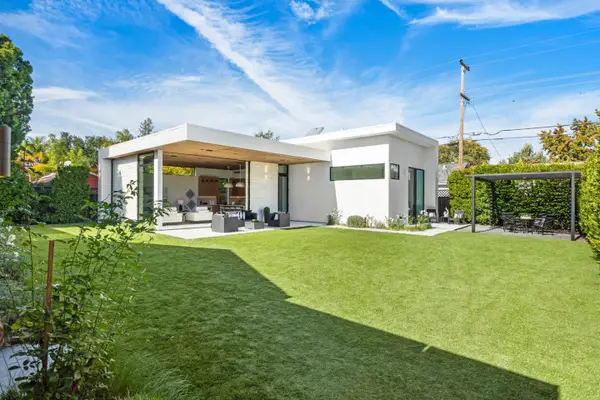1183 Glenblair Way, Campbell, CA 95008
Local realty services provided by:Better Homes and Gardens Real Estate Royal & Associates
1183 Glenblair Way,Campbell, CA 95008
$2,098,880
- 4 Beds
- 2 Baths
- 1,528 sq. ft.
- Single family
- Active
Listed by: fifi li
Office: redfin
MLS#:ML82027347
Source:CA_BRIDGEMLS
Price summary
- Price:$2,098,880
- Price per sq. ft.:$1,373.61
About this home
Welcome to your dream home! This immaculate 4-bedroom, 2-bath residence is nestled on a serene cul-de-sac, surrounded by the beauty of tree-lined streets and breathtaking views of the Santa Cruz Mountains. Completely remodeled inside and out, this home features modern amenities, including air conditioning, upgraded plumbing, and a tankless water heater for ultimate convenience. The open-concept layout invites you in, highlighted by a gourmet kitchen that boasts a spacious marble-top island with seating for fiveideal for entertaining or family gatherings. The cozy living room enhances the ambiance with a stunning shiplap accent wall, while both bathrooms have been tastefully upgraded to offer a luxurious experience. Step outside to discover your private oasis! The expansive, tropical backyard is perfect for relaxation and fun, featuring a sparkling saltwater pebble-tec pool, elegant travertine decking, a stylish pergola for shaded lounging, various seating areas for entertaining, and a charming wooden shed for extra storage or pool accessories. Located just minutes from Downtown Campbell, enjoy the vibrant farmers market every Sunday and quick access to Hwys 17 and 85 for easy commuting. This move-in-ready gem can be yoursdont miss out on this fantastic opportunity!
Contact an agent
Home facts
- Year built:1960
- Listing ID #:ML82027347
- Added:1 day(s) ago
- Updated:November 14, 2025 at 06:35 AM
Rooms and interior
- Bedrooms:4
- Total bathrooms:2
- Full bathrooms:2
- Living area:1,528 sq. ft.
Heating and cooling
- Cooling:Central Air
- Heating:Forced Air
Structure and exterior
- Roof:Shingle
- Year built:1960
- Building area:1,528 sq. ft.
- Lot area:0.19 Acres
Finances and disclosures
- Price:$2,098,880
- Price per sq. ft.:$1,373.61
New listings near 1183 Glenblair Way
- New
 $1,349,000Active2 beds 3 baths1,339 sq. ft.
$1,349,000Active2 beds 3 baths1,339 sq. ft.511 Union Avenue, Campbell, CA 95008
MLS# ML82027476Listed by: METIS REAL ESTATE, INC. - New
 $1,898,000Active3 beds 2 baths1,786 sq. ft.
$1,898,000Active3 beds 2 baths1,786 sq. ft.866 Stonehurst Way, Campbell, CA 95008
MLS# ML82024736Listed by: KW BAY AREA ESTATES - New
 $1,289,000Active2 beds 3 baths1,332 sq. ft.
$1,289,000Active2 beds 3 baths1,332 sq. ft.513 Union Avenue, Campbell, CA 95008
MLS# ML82027471Listed by: METIS REAL ESTATE, INC. - New
 $1,699,000Active4 beds 5 baths1,942 sq. ft.
$1,699,000Active4 beds 5 baths1,942 sq. ft.523 Union Avenue, Campbell, CA 95008
MLS# ML82027468Listed by: METIS REAL ESTATE, INC. - New
 $1,988,000Active3 beds 2 baths1,320 sq. ft.
$1,988,000Active3 beds 2 baths1,320 sq. ft.772 Jeffrey Avenue, Campbell, CA 95008
MLS# ML82027453Listed by: KW SILICON CITY - New
 $300,000Active2 beds 2 baths1,200 sq. ft.
$300,000Active2 beds 2 baths1,200 sq. ft.14 Timber Cove Drive #14, Campbell, CA 95008
MLS# ML82027413Listed by: ADVANTAGE HOMES - New
 $489,000Active3 beds 2 baths1,200 sq. ft.
$489,000Active3 beds 2 baths1,200 sq. ft.870 Camden #96, CAMPBELL, CA 95008
MLS# 41116783Listed by: KELLER WILLIAMS SILICON - New
 $489,000Active3 beds 2 baths1,200 sq. ft.
$489,000Active3 beds 2 baths1,200 sq. ft.870 Camden #96, Campbell, CA 95008
MLS# 41116783Listed by: KELLER WILLIAMS SILICON - New
 $3,500,000Active6 beds 4 baths2,858 sq. ft.
$3,500,000Active6 beds 4 baths2,858 sq. ft.1089 Audrey Avenue, Campbell, CA 95008
MLS# ML82021437Listed by: GOLDEN GATE SOTHEBY'S INTERNATIONAL REALTY
