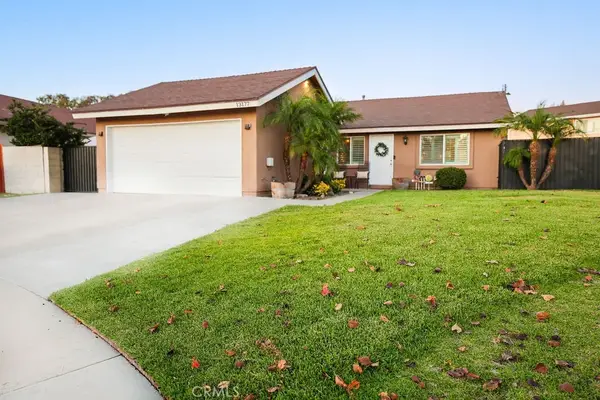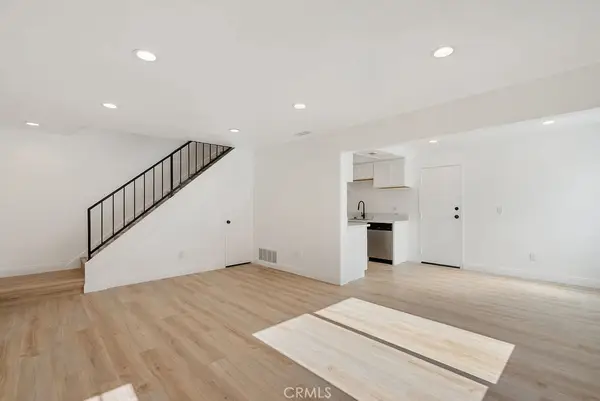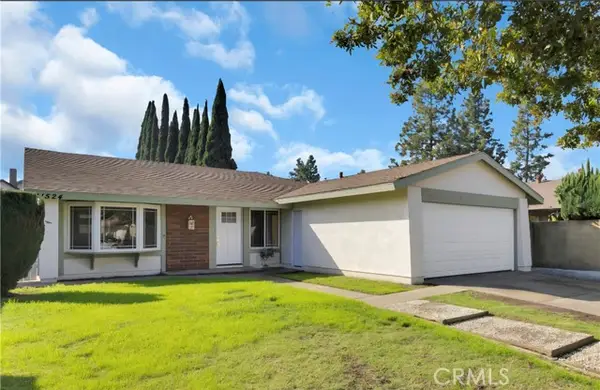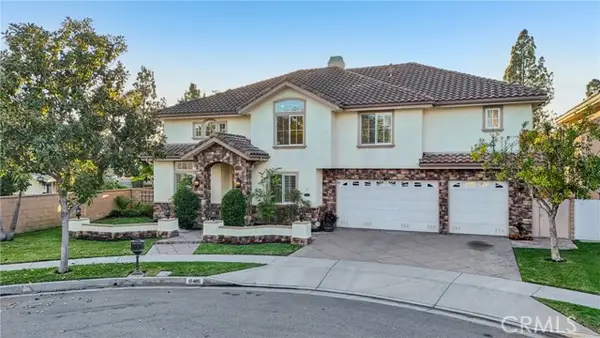12446 Rancho Vista Drive, Cerritos, CA 90703
Local realty services provided by:Better Homes and Gardens Real Estate Royal & Associates
12446 Rancho Vista Drive,Cerritos, CA 90703
$539,000
- 2 Beds
- 1 Baths
- 904 sq. ft.
- Condominium
- Active
Listed by: dae young hur
Office: keller williams larchmont
MLS#:CL25616377
Source:CA_BRIDGEMLS
Price summary
- Price:$539,000
- Price per sq. ft.:$596.24
- Monthly HOA dues:$464
About this home
Welcome to Cerritos Villas. This private end unit feels warm and inviting from the moment you walk in. The first floor features a comfortable living room and a galley kitchen with new appliances, a pantry, and a sliding door that opens to your own covered patio.Fresh paint and luxury vinyl flooring run throughout the home, tying the space together from the downstairs living areas up the stairs and into the second-floor bedrooms and bathroom. Recessed lighting and generous windows keep everything bright and open. You'll also find dual-paned windows, mirrored closet doors, and plenty of green space in the community for walking your dog.Parking is convenient with a one-car garage plus an additional spot right next to the patio. The complex offers multiple pools and a clubhouse, and you're close to a wide range of restaurants and shopping, including Cerritos Towne Center and Los Cerritos Center.
Contact an agent
Home facts
- Year built:1972
- Listing ID #:CL25616377
- Added:4 day(s) ago
- Updated:November 12, 2025 at 03:46 PM
Rooms and interior
- Bedrooms:2
- Total bathrooms:1
- Full bathrooms:1
- Living area:904 sq. ft.
Heating and cooling
- Cooling:Ceiling Fan(s), Central Air
- Heating:Central
Structure and exterior
- Year built:1972
- Building area:904 sq. ft.
- Lot area:0.16 Acres
Finances and disclosures
- Price:$539,000
- Price per sq. ft.:$596.24
New listings near 12446 Rancho Vista Drive
- Open Sat, 11am to 4pmNew
 $1,175,000Active4 beds 3 baths1,440 sq. ft.
$1,175,000Active4 beds 3 baths1,440 sq. ft.13177 Hedda Drive, Cerritos, CA 90703
MLS# IG25193468Listed by: KELLER WILLIAMS REALTY RIV - Open Sat, 1 to 4pmNew
 $559,999Active2 beds 1 baths904 sq. ft.
$559,999Active2 beds 1 baths904 sq. ft.16856 Sierra Vista, Cerritos, CA 90703
MLS# PW25258155Listed by: 100 DOORS REALTY, INC. - Open Sat, 1 to 4pmNew
 $559,999Active2 beds 1 baths904 sq. ft.
$559,999Active2 beds 1 baths904 sq. ft.16856 Sierra Vista, Cerritos, CA 90703
MLS# PW25258155Listed by: 100 DOORS REALTY, INC. - New
 $1,250,000Active4 beds 3 baths2,661 sq. ft.
$1,250,000Active4 beds 3 baths2,661 sq. ft.12536 Oakcreek, Cerritos, CA 90703
MLS# CRWS25256993Listed by: REALTY WORLD CALIFORNIA PROP. - New
 $1,574,800Active5 beds 4 baths2,607 sq. ft.
$1,574,800Active5 beds 4 baths2,607 sq. ft.12361 Caravel Place, Cerritos, CA 90703
MLS# CRPW25256437Listed by: FIRST TEAM REAL ESTATE - New
 $1,145,000Active3 beds 2 baths1,152 sq. ft.
$1,145,000Active3 beds 2 baths1,152 sq. ft.11524 Jerry, Cerritos, CA 90703
MLS# CRDW25256481Listed by: HOMES BY HANDY ESTATES - New
 $1,200,000Active3 beds 2 baths1,283 sq. ft.
$1,200,000Active3 beds 2 baths1,283 sq. ft.13522 Carnaby, Cerritos, CA 90703
MLS# CROC25255188Listed by: OC HOMES REALTY - New
 $2,350,000Active5 beds 5 baths3,926 sq. ft.
$2,350,000Active5 beds 5 baths3,926 sq. ft.17405 Jasmine Way, Cerritos, CA 90703
MLS# CROC25254447Listed by: REDFIN  $560,000Active2 beds 2 baths904 sq. ft.
$560,000Active2 beds 2 baths904 sq. ft.16822 Sierra Vista, Cerritos, CA 90703
MLS# NP25250236Listed by: HOME SMART EVERGREEN REALTY
