284 Lamar Drive, Claremont, CA 91711
Local realty services provided by:Better Homes and Gardens Real Estate Royal & Associates
284 Lamar Drive,Claremont, CA 91711
$1,199,999
- 4 Beds
- 3 Baths
- 2,376 sq. ft.
- Single family
- Active
Listed by: katherine li martin
Office: re/max 2000 realty
MLS#:CRCV25238999
Source:CA_BRIDGEMLS
Price summary
- Price:$1,199,999
- Price per sq. ft.:$505.05
About this home
Welcome to your dream home in the desirable North Claremont neighborhood! This beautifully updated 4-bedroom, 3-bathroom residence features a bright, open living room overlooking the serene backyard and a formal dining area perfect for entertaining. The spacious family room offers a cozy fireplace and easy access to the outdoor space. A breakfast nook sits adjacent to the well-appointed kitchen. The primary suite enjoys direct backyard access, providing a private retreat with peaceful views. All secondary bedrooms are spacious and versatile for family, guests, or a home office. Enjoy resort-style living in your backyard oasis featuring a sparkling Pebble Tec pool with Baja deck, new pool equipment, paver patio, and expansive covered patio ideal for outdoor dining. The large, flat and all usable backyard offers room extension and ADU opportunity. The front yard boasts drought-tolerant landscaping with a drip system. Recent upgrades include remodeled bathrooms, Italian ceramic tile flooring, three dual-pane vinyl sliding doors, new water heater and A/C, custom checkerboard 3-car garage flooring and full pool renovation. Located in the award-winning Claremont school district, close to parks, shopping, and easy freeway access. Don't miss this exceptional home!
Contact an agent
Home facts
- Year built:1971
- Listing ID #:CRCV25238999
- Added:26 day(s) ago
- Updated:November 12, 2025 at 03:46 PM
Rooms and interior
- Bedrooms:4
- Total bathrooms:3
- Full bathrooms:3
- Living area:2,376 sq. ft.
Heating and cooling
- Cooling:Ceiling Fan(s), Central Air
- Heating:Central
Structure and exterior
- Year built:1971
- Building area:2,376 sq. ft.
- Lot area:0.33 Acres
Finances and disclosures
- Price:$1,199,999
- Price per sq. ft.:$505.05
New listings near 284 Lamar Drive
- New
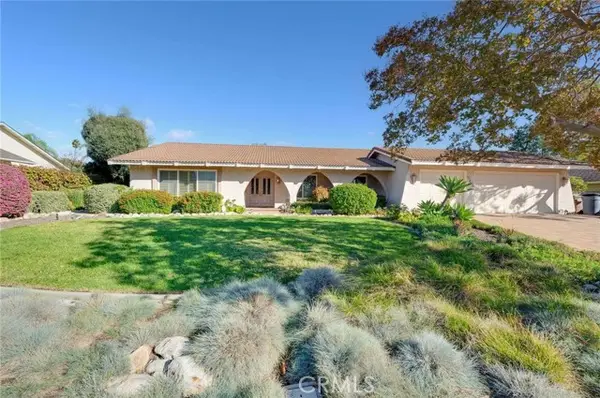 $1,200,000Active4 beds 3 baths2,614 sq. ft.
$1,200,000Active4 beds 3 baths2,614 sq. ft.545 Redlands Avenue, Claremont, CA 91711
MLS# CROC25177168Listed by: REALTY ONE GROUP WEST - New
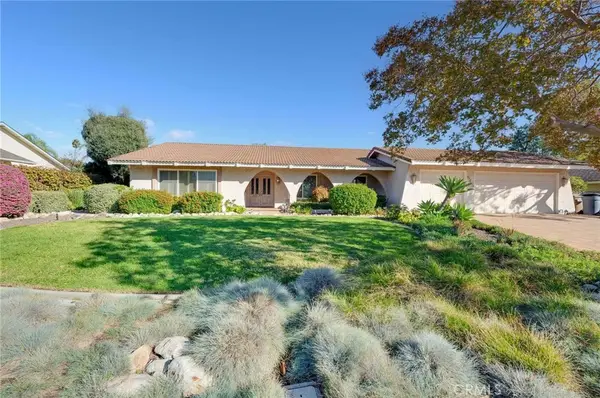 $1,200,000Active4 beds 3 baths2,614 sq. ft.
$1,200,000Active4 beds 3 baths2,614 sq. ft.545 Redlands Avenue, Claremont, CA 91711
MLS# OC25177168Listed by: REALTY ONE GROUP WEST - New
 $1,689,000Active4 beds 3 baths2,603 sq. ft.
$1,689,000Active4 beds 3 baths2,603 sq. ft.214 Lamar Drive, Claremont, CA 91711
MLS# CRCV25254695Listed by: SALUS INVESTMENT MANAGEMENT - New
 $999,800Active2 beds 2 baths1,585 sq. ft.
$999,800Active2 beds 2 baths1,585 sq. ft.892 W Highpoint, Claremont, CA 91711
MLS# CV25255647Listed by: TELFORD REAL ESTATE - New
 $1,382,000Active4 beds 3 baths3,222 sq. ft.
$1,382,000Active4 beds 3 baths3,222 sq. ft.436 Oakdale, Claremont, CA 91711
MLS# CRCV25251527Listed by: VISTA SOTHEBY'S INTERNATIONAL - New
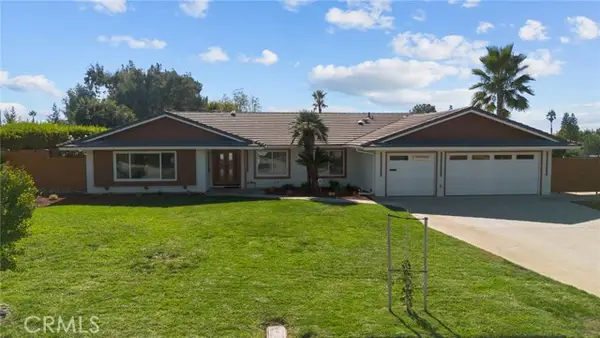 $1,689,000Active4 beds 3 baths2,603 sq. ft.
$1,689,000Active4 beds 3 baths2,603 sq. ft.214 Lamar Drive, Claremont, CA 91711
MLS# CV25254695Listed by: SALUS INVESTMENT MANAGEMENT - New
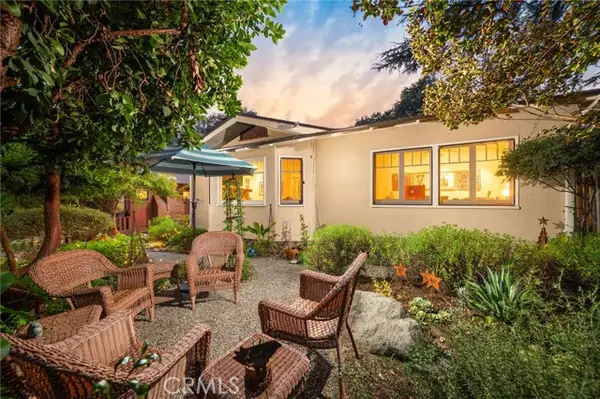 $1,450,000Active3 beds 3 baths2,131 sq. ft.
$1,450,000Active3 beds 3 baths2,131 sq. ft.335 Harvard Avenue, Claremont, CA 91711
MLS# CRCV25245907Listed by: CONCIERGE REALTY GROUP - New
 $1,588,000Active4 beds 5 baths3,723 sq. ft.
$1,588,000Active4 beds 5 baths3,723 sq. ft.750 Charleston Drive, Claremont, CA 91711
MLS# CRCV25251024Listed by: PRIME CONNECT REALTY, INC. - New
 $1,588,000Active4 beds 5 baths3,723 sq. ft.
$1,588,000Active4 beds 5 baths3,723 sq. ft.750 Charleston Drive, Claremont, CA 91711
MLS# CV25251024Listed by: PRIME CONNECT REALTY, INC. - New
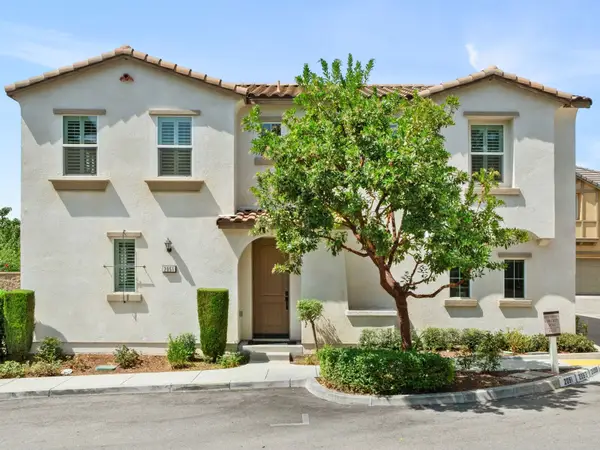 $849,000Active3 beds 3 baths1,781 sq. ft.
$849,000Active3 beds 3 baths1,781 sq. ft.2051 Liberty Way, Claremont, CA 91711
MLS# CRCV25238003Listed by: VISTA SOTHEBY'S INTERNATIONAL
