728 Danville Drive, Claremont, CA 91711
Local realty services provided by:Better Homes and Gardens Real Estate Royal & Associates
728 Danville Drive,Claremont, CA 91711
$569,000
- 2 Beds
- 3 Baths
- 1,180 sq. ft.
- Condominium
- Active
Listed by: franklin sexton
Office: best mountain properties
MLS#:CRIG25225633
Source:CA_BRIDGEMLS
Price summary
- Price:$569,000
- Price per sq. ft.:$482.2
- Monthly HOA dues:$520
About this home
Step into the Claremont lifestyle-tree-lined streets, bike-friendly routes, and a charming Village just minutes away. From this quiet, end-unit condominium, you can easily bike to the Claremont Colleges, enjoy neighborhood shopping to the west, or head east to larger retail and dining options. After an evening in historic downtown Claremont, return home to relax and recharge. Inside, the thoughtful two-level layout places both bedrooms upstairs as private en-suite retreats, each with its own bath. Fresh interior paint adds a crisp, move-in feel. A two-car garage offers secure parking and extra storage-an uncommon advantage at this price point. If you've been looking for an easy, low-maintenance home base with excellent proximity to campus, shops, cafés, and parks, this end-unit checks the boxes.
Contact an agent
Home facts
- Year built:1985
- Listing ID #:CRIG25225633
- Added:29 day(s) ago
- Updated:November 12, 2025 at 03:31 PM
Rooms and interior
- Bedrooms:2
- Total bathrooms:3
- Full bathrooms:2
- Living area:1,180 sq. ft.
Heating and cooling
- Cooling:Ceiling Fan(s), Central Air
- Heating:Central, Natural Gas
Structure and exterior
- Year built:1985
- Building area:1,180 sq. ft.
- Lot area:0.03 Acres
Finances and disclosures
- Price:$569,000
- Price per sq. ft.:$482.2
New listings near 728 Danville Drive
- New
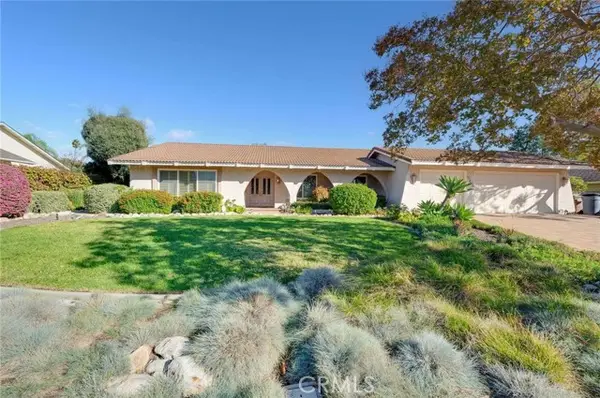 $1,200,000Active4 beds 3 baths2,614 sq. ft.
$1,200,000Active4 beds 3 baths2,614 sq. ft.545 Redlands Avenue, Claremont, CA 91711
MLS# CROC25177168Listed by: REALTY ONE GROUP WEST - New
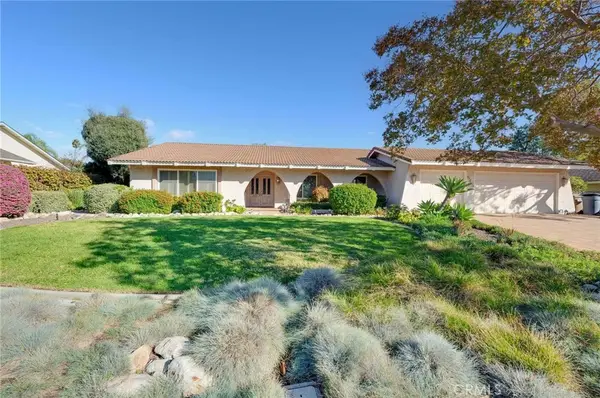 $1,200,000Active4 beds 3 baths2,614 sq. ft.
$1,200,000Active4 beds 3 baths2,614 sq. ft.545 Redlands Avenue, Claremont, CA 91711
MLS# OC25177168Listed by: REALTY ONE GROUP WEST - New
 $1,689,000Active4 beds 3 baths2,603 sq. ft.
$1,689,000Active4 beds 3 baths2,603 sq. ft.214 Lamar Drive, Claremont, CA 91711
MLS# CRCV25254695Listed by: SALUS INVESTMENT MANAGEMENT - New
 $999,800Active2 beds 2 baths1,585 sq. ft.
$999,800Active2 beds 2 baths1,585 sq. ft.892 W Highpoint, Claremont, CA 91711
MLS# CV25255647Listed by: TELFORD REAL ESTATE - New
 $1,382,000Active4 beds 3 baths3,222 sq. ft.
$1,382,000Active4 beds 3 baths3,222 sq. ft.436 Oakdale, Claremont, CA 91711
MLS# CRCV25251527Listed by: VISTA SOTHEBY'S INTERNATIONAL - New
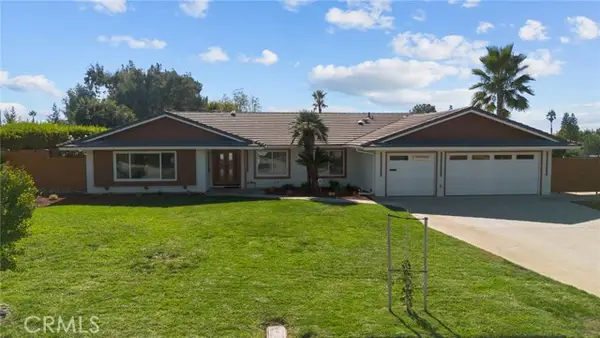 $1,689,000Active4 beds 3 baths2,603 sq. ft.
$1,689,000Active4 beds 3 baths2,603 sq. ft.214 Lamar Drive, Claremont, CA 91711
MLS# CV25254695Listed by: SALUS INVESTMENT MANAGEMENT - New
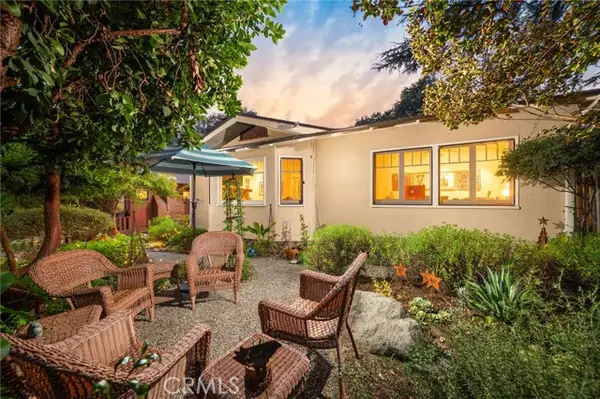 $1,450,000Active3 beds 3 baths2,131 sq. ft.
$1,450,000Active3 beds 3 baths2,131 sq. ft.335 Harvard Avenue, Claremont, CA 91711
MLS# CRCV25245907Listed by: CONCIERGE REALTY GROUP - New
 $1,588,000Active4 beds 5 baths3,723 sq. ft.
$1,588,000Active4 beds 5 baths3,723 sq. ft.750 Charleston Drive, Claremont, CA 91711
MLS# CRCV25251024Listed by: PRIME CONNECT REALTY, INC. - New
 $1,588,000Active4 beds 5 baths3,723 sq. ft.
$1,588,000Active4 beds 5 baths3,723 sq. ft.750 Charleston Drive, Claremont, CA 91711
MLS# CV25251024Listed by: PRIME CONNECT REALTY, INC. - New
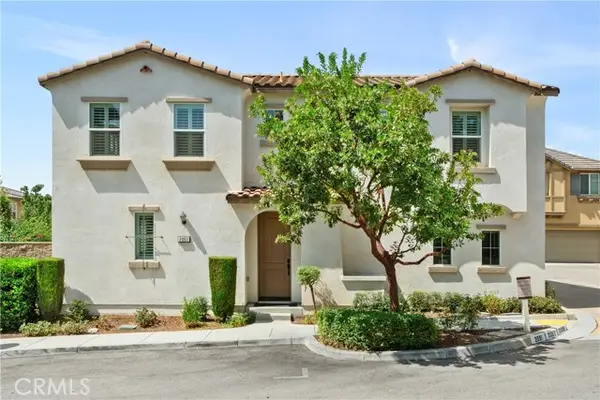 $849,000Active3 beds 3 baths1,781 sq. ft.
$849,000Active3 beds 3 baths1,781 sq. ft.2051 Liberty Way, Claremont, CA 91711
MLS# CV25238003Listed by: VISTA SOTHEBY'S INTERNATIONAL
