750 Charleston Drive, Claremont, CA 91711
Local realty services provided by:Better Homes and Gardens Real Estate Royal & Associates
750 Charleston Drive,Claremont, CA 91711
$1,588,000
- 4 Beds
- 5 Baths
- 3,723 sq. ft.
- Single family
- Active
Listed by: julee hua-concepcion, edmund concepcion
Office: prime connect realty, inc.
MLS#:CRCV25251024
Source:CA_BRIDGEMLS
Price summary
- Price:$1,588,000
- Price per sq. ft.:$426.54
About this home
The perfect blend of comfort and tranquility! Enjoy coming home to a quiet neighborhood located on a private cul-de-sac in North Claremont. This area boasts highly renowned and award-winning schools, beautiful tree-lined streets, and a welcoming small-town feel. The curb appeal is inviting with water-efficient landscaping and an extended driveway that accommodates gated RV or boat parking on the side along with a 3 car tandem garage. Upon entry, this well-maintained 4 bedroom, 4.5 bathroom home greets you with lots of natural light, shutters throughout, and high ceilings. All bedrooms come with its own en-suite bathrooms. Two of the bedrooms are located downstairs including the master suite, which is complete with a fireplace, vanity, generous walk-in-closet, and a separate tub and shower. The other two bedrooms are upstairs along with a loft that has a gorgeous view of the mountains. The kitchen flows effortlessly into the family room, creating the perfect space for entertaining. Downstairs also features an open-air courtyard ideal for your peaceful sanctuary or a dedicated yoga/exercise space. The home also includes a formal living room, formal dining room, laundry room, and a half bathroom. As you step into the backyard, the large alumawood patio enhanced with lighting and cei
Contact an agent
Home facts
- Year built:2001
- Listing ID #:CRCV25251024
- Added:7 day(s) ago
- Updated:November 12, 2025 at 03:46 PM
Rooms and interior
- Bedrooms:4
- Total bathrooms:5
- Full bathrooms:4
- Living area:3,723 sq. ft.
Heating and cooling
- Cooling:Ceiling Fan(s), Central Air
- Heating:Central, Fireplace(s)
Structure and exterior
- Year built:2001
- Building area:3,723 sq. ft.
- Lot area:0.26 Acres
Utilities
- Water:Private
Finances and disclosures
- Price:$1,588,000
- Price per sq. ft.:$426.54
New listings near 750 Charleston Drive
- New
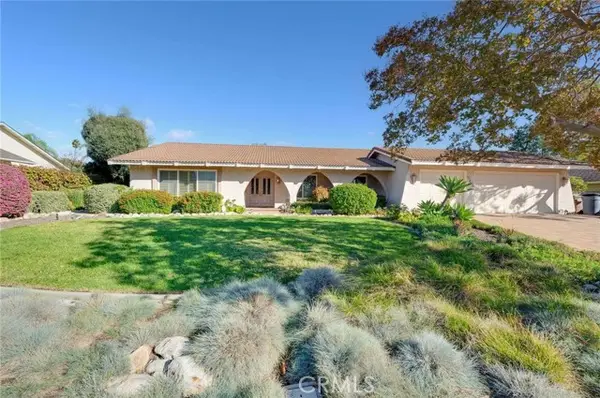 $1,200,000Active4 beds 3 baths2,614 sq. ft.
$1,200,000Active4 beds 3 baths2,614 sq. ft.545 Redlands Avenue, Claremont, CA 91711
MLS# CROC25177168Listed by: REALTY ONE GROUP WEST - New
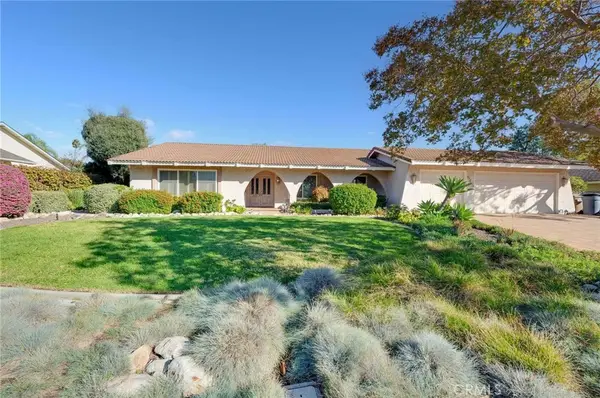 $1,200,000Active4 beds 3 baths2,614 sq. ft.
$1,200,000Active4 beds 3 baths2,614 sq. ft.545 Redlands Avenue, Claremont, CA 91711
MLS# OC25177168Listed by: REALTY ONE GROUP WEST - New
 $1,689,000Active4 beds 3 baths2,603 sq. ft.
$1,689,000Active4 beds 3 baths2,603 sq. ft.214 Lamar Drive, Claremont, CA 91711
MLS# CRCV25254695Listed by: SALUS INVESTMENT MANAGEMENT - New
 $999,800Active2 beds 2 baths1,585 sq. ft.
$999,800Active2 beds 2 baths1,585 sq. ft.892 W Highpoint, Claremont, CA 91711
MLS# CV25255647Listed by: TELFORD REAL ESTATE - New
 $1,382,000Active4 beds 3 baths3,222 sq. ft.
$1,382,000Active4 beds 3 baths3,222 sq. ft.436 Oakdale, Claremont, CA 91711
MLS# CRCV25251527Listed by: VISTA SOTHEBY'S INTERNATIONAL - New
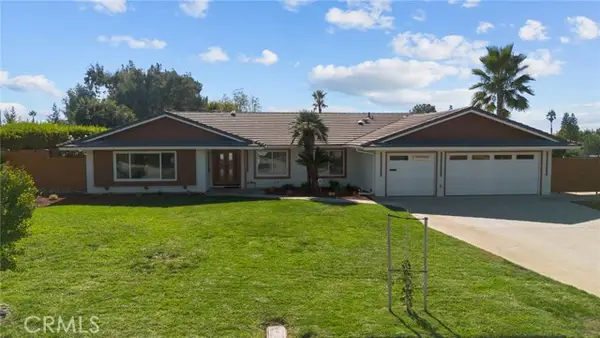 $1,689,000Active4 beds 3 baths2,603 sq. ft.
$1,689,000Active4 beds 3 baths2,603 sq. ft.214 Lamar Drive, Claremont, CA 91711
MLS# CV25254695Listed by: SALUS INVESTMENT MANAGEMENT - New
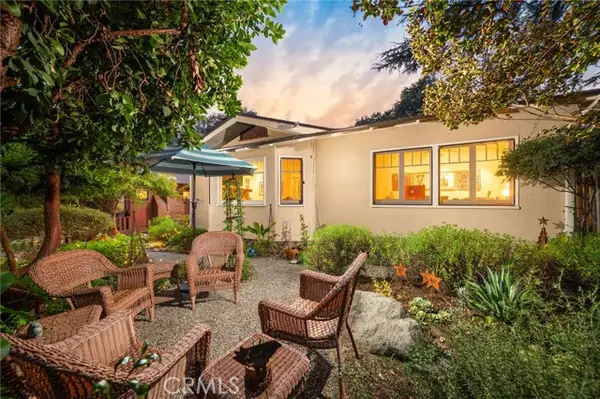 $1,450,000Active3 beds 3 baths2,131 sq. ft.
$1,450,000Active3 beds 3 baths2,131 sq. ft.335 Harvard Avenue, Claremont, CA 91711
MLS# CRCV25245907Listed by: CONCIERGE REALTY GROUP - New
 $1,588,000Active4 beds 5 baths3,723 sq. ft.
$1,588,000Active4 beds 5 baths3,723 sq. ft.750 Charleston Drive, Claremont, CA 91711
MLS# CV25251024Listed by: PRIME CONNECT REALTY, INC. - New
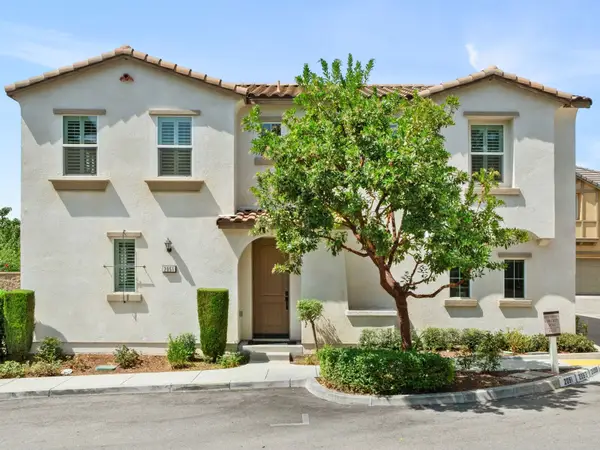 $849,000Active3 beds 3 baths1,781 sq. ft.
$849,000Active3 beds 3 baths1,781 sq. ft.2051 Liberty Way, Claremont, CA 91711
MLS# CRCV25238003Listed by: VISTA SOTHEBY'S INTERNATIONAL
