37133 Sundance Drive, Coarsegold, CA 93614
Local realty services provided by:Better Homes and Gardens Real Estate Royal & Associates
37133 Sundance Drive,Coarsegold, CA 93614
$625,000
- 4 Beds
- 3 Baths
- 2,946 sq. ft.
- Single family
- Active
Listed by: zoe alexander
Office: redfin corporation
MLS#:CRFR25252926
Source:CA_BRIDGEMLS
Price summary
- Price:$625,000
- Price per sq. ft.:$212.15
About this home
VIEWS! VIEWS! VIEWS! Modern design and mountain calm define this Coarsegold retreat on Sundance Drive. Set among mature oaks with panoramic Sierra foothill views, the home blends architectural intention with livable comfort. The entry opens to a step-down living room-a true mid-century modern touchstone that sets the tone with character and warmth. Vaulted ceilings and expansive windows fill the space with natural light, creating seamless flow between indoors and out. The open kitchen features quartz counters, stainless appliances, and a large island designed for easy conversation and weekend gatherings. Each detail feels deliberate and balanced. The primary suite offers privacy with a spa-like bath, soaking tub, dual vanities, and direct access to the deck for quiet mornings or evening stargazing. Outdoor living was built into the plan. Multiple terraces frame the views, and an enclosed hot tub area creates a private, all-season sanctuary-perfect after long hikes, cool evenings, or just unwinding under the trees. The setting makes the property equally suited for full-time living, a refined weekend retreat, or a lock-and-leave escape when you travel. A two-car garage, generous storage, and low-maintenance grounds keep ownership simple. Located minutes from Yosemite Lakes Park ame
Contact an agent
Home facts
- Year built:1979
- Listing ID #:CRFR25252926
- Added:6 day(s) ago
- Updated:November 12, 2025 at 03:46 PM
Rooms and interior
- Bedrooms:4
- Total bathrooms:3
- Full bathrooms:3
- Living area:2,946 sq. ft.
Heating and cooling
- Cooling:Central Air, Evaporative Cooling, Heat Pump
- Heating:Electric
Structure and exterior
- Year built:1979
- Building area:2,946 sq. ft.
- Lot area:5 Acres
Finances and disclosures
- Price:$625,000
- Price per sq. ft.:$212.15
New listings near 37133 Sundance Drive
- New
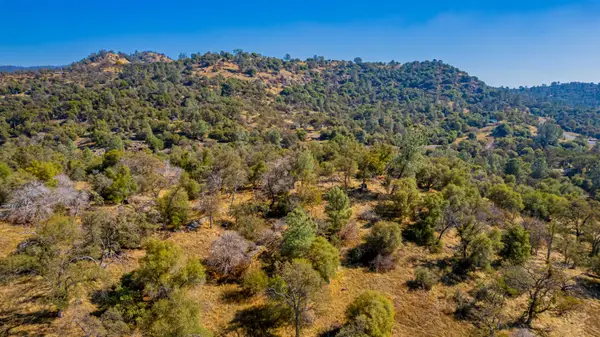 $145,000Active35.6 Acres
$145,000Active35.6 Acres0 Farmstead, Coarsegold, CA 93614
MLS# 639695Listed by: CENTURY 21 DITTON REALTY - New
 $550,000Active4 beds -- baths2,154 sq. ft.
$550,000Active4 beds -- baths2,154 sq. ft.32583 River Knolls Rd, Coarsegold, CA 93614
MLS# 639636Listed by: LONDON PROPERTIES, LTD. - New
 $429,950Active3 beds -- baths1,730 sq. ft.
$429,950Active3 beds -- baths1,730 sq. ft.42809 Long Hollow, Coarsegold, CA 93614
MLS# 639592Listed by: M. C. REAL ESTATE CORP - New
 $459,800Active2 beds -- baths1,712 sq. ft.
$459,800Active2 beds -- baths1,712 sq. ft.41443 Roaring River Court, Coarsegold, CA 93614
MLS# 639575Listed by: CENTURY 21 SELECT REAL ESTATE - New
 $429,900Active3 beds -- baths2,080 sq. ft.
$429,900Active3 beds -- baths2,080 sq. ft.30670 Sentinel Drive, Coarsegold, CA 93614
MLS# 639549Listed by: LONDON PROPERTIES-CLOVIS - New
 $320,000Active3 beds -- baths1,539 sq. ft.
$320,000Active3 beds -- baths1,539 sq. ft.43479 Crystal Cave Circle, Coarsegold, CA 93614
MLS# 639489Listed by: REALTY CONCEPTS, LTD. - FRESNO 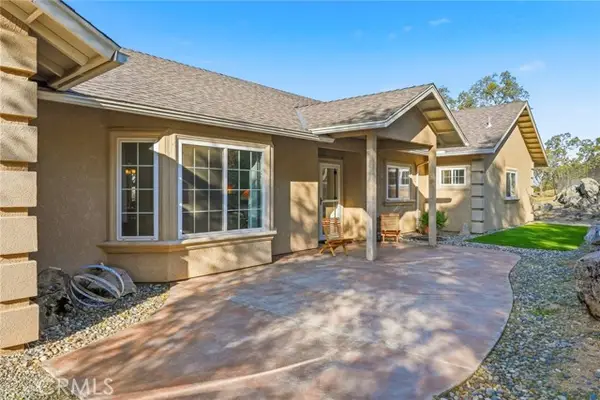 $495,000Pending4 beds 3 baths2,188 sq. ft.
$495,000Pending4 beds 3 baths2,188 sq. ft.29913 Revis, Coarsegold, CA 93614
MLS# CRFR25251212Listed by: LONDON PROPERTIES, LTD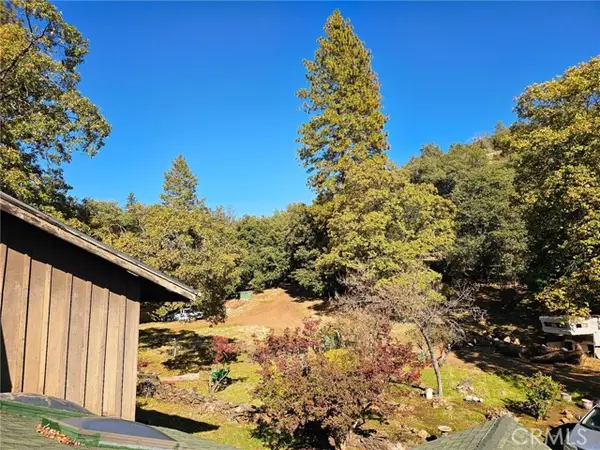 $550,000Active3 beds 2 baths1,800 sq. ft.
$550,000Active3 beds 2 baths1,800 sq. ft.38088 Serpa Canyon Road, Coarsegold, CA 93614
MLS# CRMC25249791Listed by: LONDON PROPERTIES LTD, CHOWCHI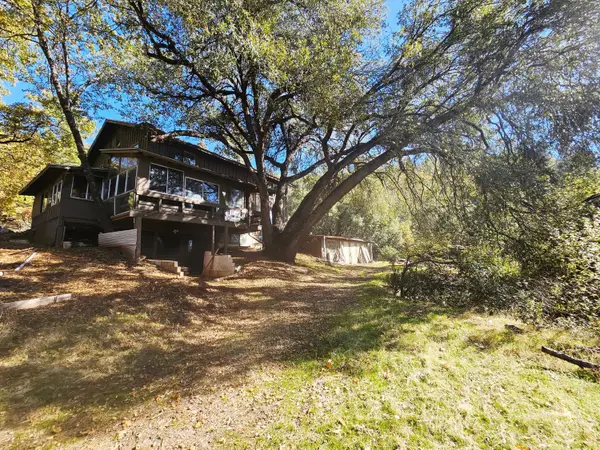 $550,000Active-- beds -- baths
$550,000Active-- beds -- baths38088 Serpa Canyon Road, Coarsegold, CA 93614
MLS# 639222Listed by: LONDON PROPERTIES, CHOWCHILLA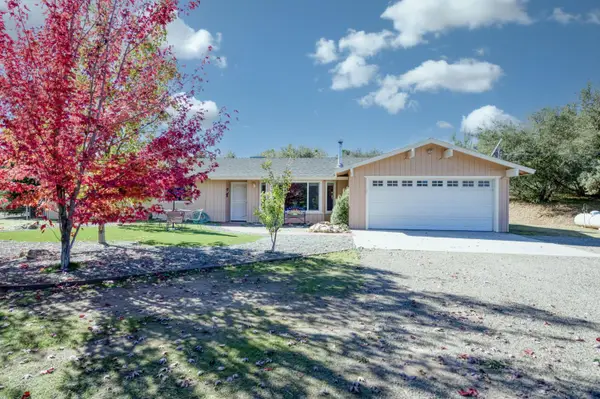 $410,000Active3 beds -- baths1,628 sq. ft.
$410,000Active3 beds -- baths1,628 sq. ft.31623 Buck Run Lane, Coarsegold, CA 93614
MLS# 639211Listed by: REALTY CONCEPTS, LTD. - FRESNO
