1394 Van Patten Dr, Danville, CA 94526
Local realty services provided by:Better Homes and Gardens Real Estate Royal & Associates
Listed by:joe gatti
Office:compass
MLS#:41116313
Source:CA_BRIDGEMLS
Price summary
- Price:$2,339,999
- Price per sq. ft.:$816.18
- Monthly HOA dues:$128
About this home
Luxury, Lifestyle & Location in Greenbrook! Exquisitely remodeled 5-bedroom home in Danville’s coveted Greenbrook neighborhood—steps to top-rated schools, parks, and the Iron Horse Trail. Over $350K in designer upgrades blend luxury, health, and sustainability. The chef’s kitchen impresses with Sub-Zero, Miele, Bosch, and ZLINE appliances, quartz counters, and Carrara marble backsplash—perfect for everyday living or entertaining. The spa-inspired primary suite features a Roman walk-in shower, dual brass vanity, and custom closet. Enjoy wide-plank French oak floors, custom lighting, and no-VOC paint throughout. Smart home features include a Nest thermostat, Eufy security, Flume water monitor, MyQ garage, and EV charger. Efficiency meets innovation with a 12kW solar system (NEM 2.0), new roof, upgraded electrical, and drought-tolerant landscaping with smart irrigation. Modern luxury in an unbeatable Greenbrook location—move-in ready and designed for today’s lifestyle.
Contact an agent
Home facts
- Year built:1967
- Listing ID #:41116313
- Added:1 day(s) ago
- Updated:October 31, 2025 at 04:47 PM
Rooms and interior
- Bedrooms:5
- Total bathrooms:3
- Full bathrooms:3
- Living area:2,867 sq. ft.
Heating and cooling
- Cooling:Ceiling Fan(s), Central Air
- Heating:Forced Air
Structure and exterior
- Roof:Shingle
- Year built:1967
- Building area:2,867 sq. ft.
- Lot area:0.24 Acres
Utilities
- Water:Well
Finances and disclosures
- Price:$2,339,999
- Price per sq. ft.:$816.18
New listings near 1394 Van Patten Dr
- New
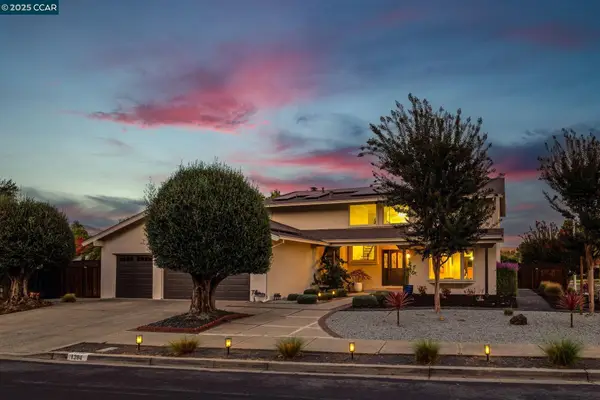 $2,339,999Active5 beds 3 baths2,867 sq. ft.
$2,339,999Active5 beds 3 baths2,867 sq. ft.1394 Van Patten Dr, Danville, CA 94526
MLS# 41116313Listed by: COMPASS - Open Sat, 1 to 4pmNew
 $2,339,999Active5 beds 3 baths2,867 sq. ft.
$2,339,999Active5 beds 3 baths2,867 sq. ft.1394 Van Patten Dr, Danville, CA 94526
MLS# 41116313Listed by: COMPASS - New
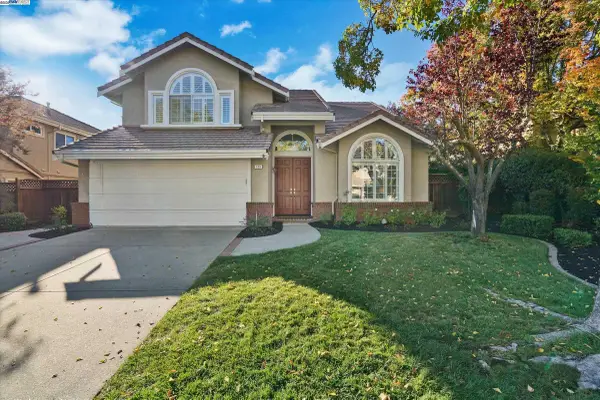 $1,848,000Active4 beds 3 baths2,255 sq. ft.
$1,848,000Active4 beds 3 baths2,255 sq. ft.539 Zenith Ridge Dr, Danville, CA 94506
MLS# 41116062Listed by: KELLER WILLIAMS REALTY - New
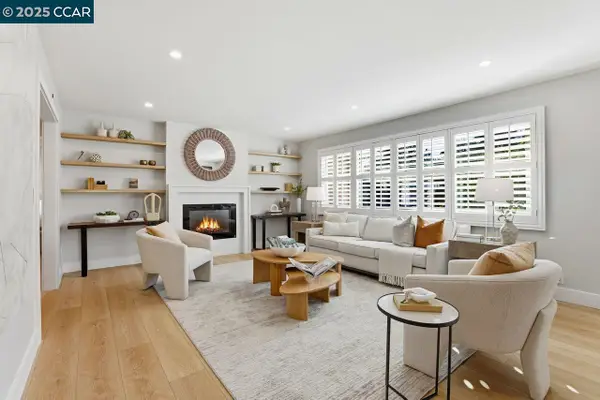 $1,949,900Active4 beds 3 baths2,021 sq. ft.
$1,949,900Active4 beds 3 baths2,021 sq. ft.120 Paraiso Dr, Danville, CA 94526
MLS# 41116240Listed by: COLDWELL BANKER - New
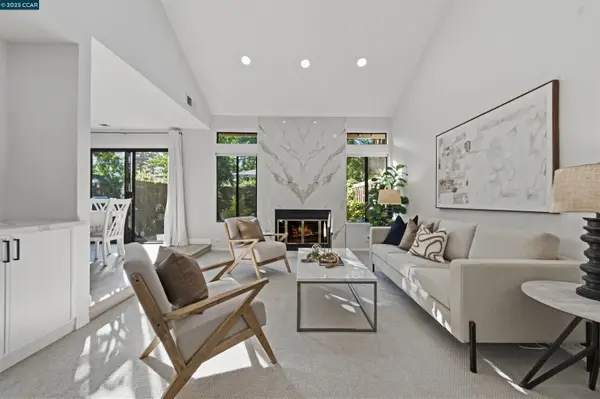 $1,449,000Active2 beds 3 baths1,764 sq. ft.
$1,449,000Active2 beds 3 baths1,764 sq. ft.305 Windstream Place, Danville, CA 94536
MLS# 41116099Listed by: GOLDEN GATE SOTHEBY'S INT'L RE - Open Sat, 1 to 4pmNew
 $1,449,000Active2 beds 3 baths1,764 sq. ft.
$1,449,000Active2 beds 3 baths1,764 sq. ft.305 Windstream Place, Danville, CA 94536
MLS# 41116099Listed by: GOLDEN GATE SOTHEBY'S INT'L RE - New
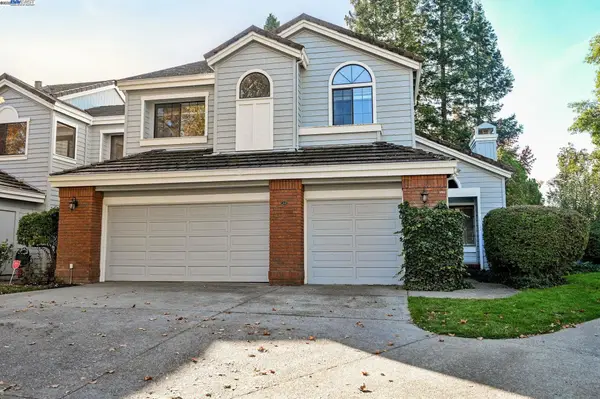 $1,375,000Active3 beds 3 baths2,258 sq. ft.
$1,375,000Active3 beds 3 baths2,258 sq. ft.112 Kingswood Cir, Danville, CA 94506
MLS# 41115551Listed by: ARRIVE REAL ESTATE - New
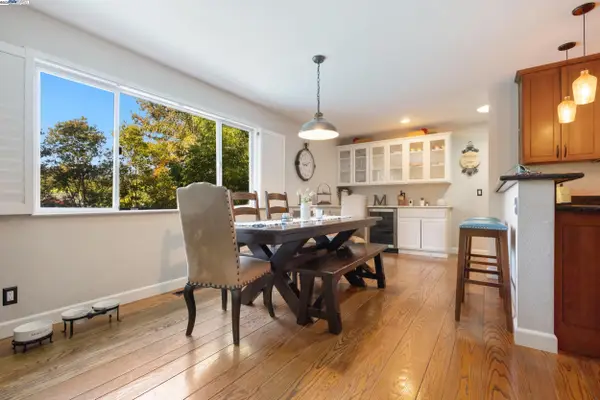 $1,674,000Active5 beds 3 baths2,052 sq. ft.
$1,674,000Active5 beds 3 baths2,052 sq. ft.166 Ramona Rd, Danville, CA 94526
MLS# 41116158Listed by: COMPASS - New
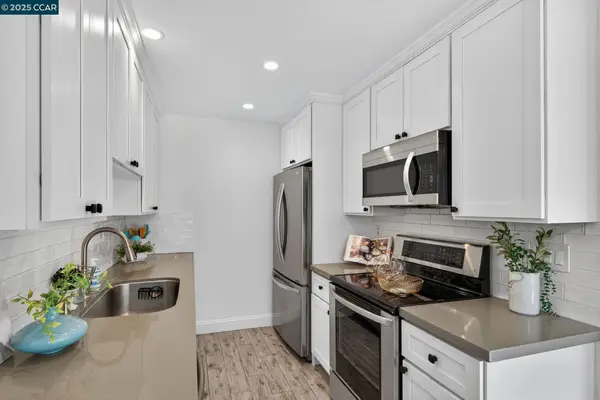 $649,950Active3 beds 2 baths1,233 sq. ft.
$649,950Active3 beds 2 baths1,233 sq. ft.3045 Fostoria Cir, Danville, CA 94526
MLS# 41116143Listed by: REAL ESTATE SOLUTIONS
