2034 Carquinez Avenue, El Cerrito, CA 94530
Local realty services provided by:Better Homes and Gardens Real Estate Reliance Partners
2034 Carquinez Avenue,El Cerrito, CA 94530
$599,000
- 2 Beds
- 1 Baths
- 796 sq. ft.
- Single family
- Active
Upcoming open houses
- Sun, Nov 0201:00 pm - 04:00 pm
Listed by:andrew de vries
Office:berkshire hathaway-franciscan
MLS#:425083379
Source:CABCREIS
Price summary
- Price:$599,000
- Price per sq. ft.:$752.51
About this home
Charming El Cerrito starter home w/vintage character & inviting backyard! Built in 1942, this 2BD/1BA bungalow blends classic 1940s craftsmanship, period details and modern comfort. Approximately 796 Sq Ft of living space on a 4000 Sq Ft lot offers an ideal combo of charm, function & outdoor potential. Bright LR/DR combo features west-facing windows, brick fireplace, original hardwood floors & fresh paint. Galley kitchen enjoys southern light, vintage cabinetry, breakfast nook & peek-a-boo Bay views. Two comfortable BRs & full BA w/shower-over-tub complete the main living level. Downstairs includes 1-car garage & bonus room - ideal for laundry, storage, hobbies or creative projects. The spacious backyard, framed by mature trees, offers room for gardening, pets & play, plus possible expansion (buyers to verify). Located in the desirable Junction Heights area of the El Cerrito Hills near Plaza, BART, cafes & shops. Easy access to Berkeley, Kensington, Albany & Hwys 80 & 580. A rare opportunity with timeless appeal & room to grow!
Contact an agent
Home facts
- Year built:1942
- Listing ID #:425083379
- Added:1 day(s) ago
- Updated:October 31, 2025 at 06:39 PM
Rooms and interior
- Bedrooms:2
- Total bathrooms:1
- Full bathrooms:1
- Living area:796 sq. ft.
Heating and cooling
- Heating:Central
Structure and exterior
- Roof:Composition
- Year built:1942
- Building area:796 sq. ft.
- Lot area:0.09 Acres
Utilities
- Water:Public
- Sewer:Public Sewer
Finances and disclosures
- Price:$599,000
- Price per sq. ft.:$752.51
New listings near 2034 Carquinez Avenue
- Open Sat, 2 to 4pmNew
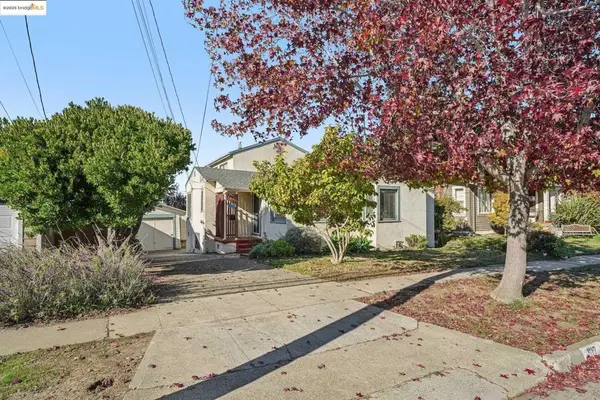 $839,000Active3 beds 3 baths1,847 sq. ft.
$839,000Active3 beds 3 baths1,847 sq. ft.617 Albemarle St, El Cerrito, CA 94530
MLS# 41116320Listed by: COMPASS - New
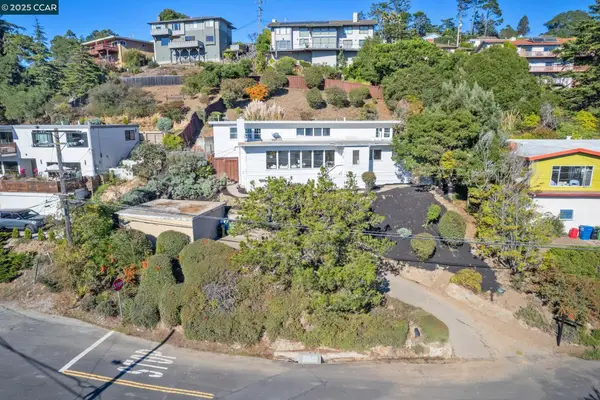 $1,199,000Active4 beds 3 baths1,668 sq. ft.
$1,199,000Active4 beds 3 baths1,668 sq. ft.1140 King Dr, El Cerrito, CA 94530
MLS# 41116156Listed by: LUXE REALTY GROUP - New
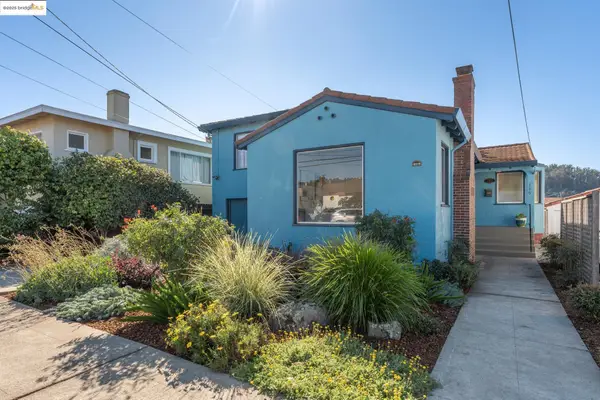 $895,000Active2 beds 2 baths1,661 sq. ft.
$895,000Active2 beds 2 baths1,661 sq. ft.115 Behrens St, El Cerrito, CA 94530
MLS# 41116106Listed by: RED OAK REALTY - New
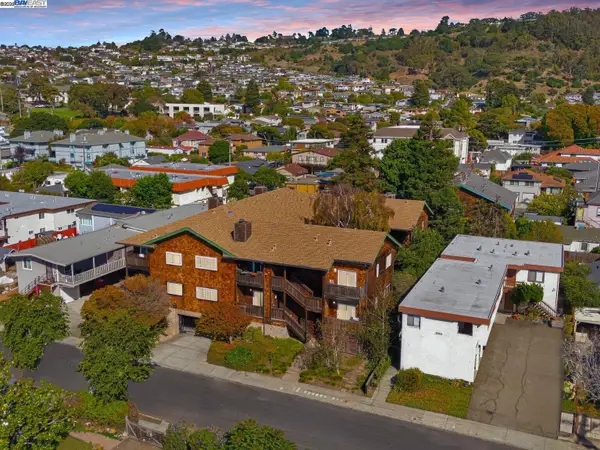 Listed by BHGRE$499,000Active2 beds 1 baths865 sq. ft.
Listed by BHGRE$499,000Active2 beds 1 baths865 sq. ft.1708 Lexington Ave #2, El Cerrito, CA 94530
MLS# 41116072Listed by: BHG RELIANCE PARTNERS - New
 $999,000Active3 beds 2 baths2,035 sq. ft.
$999,000Active3 beds 2 baths2,035 sq. ft.6524 Alta Vista Dr, El Cerrito, CA 94530
MLS# 41115568Listed by: KELLER WILLIAMS REALTY - New
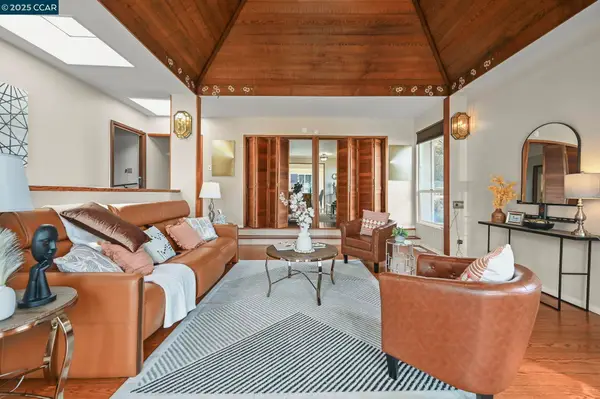 $999,000Active3 beds 2 baths2,035 sq. ft.
$999,000Active3 beds 2 baths2,035 sq. ft.6524 Alta Vista Dr, El Cerrito, CA 94530
MLS# 41115568Listed by: KELLER WILLIAMS REALTY - New
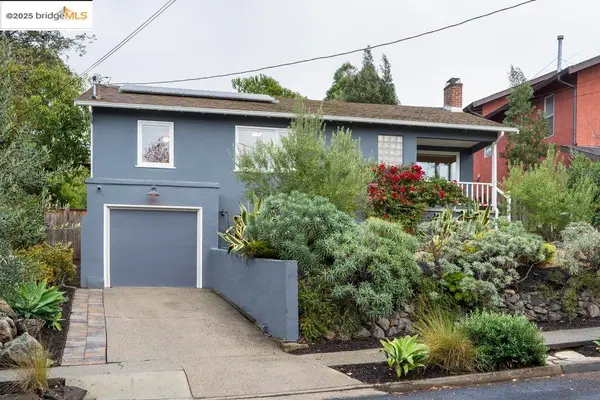 $898,000Active3 beds 2 baths1,381 sq. ft.
$898,000Active3 beds 2 baths1,381 sq. ft.2400 Mira Vista Drive, El Cerrito, CA 94530
MLS# 41116059Listed by: THE AGENCY - New
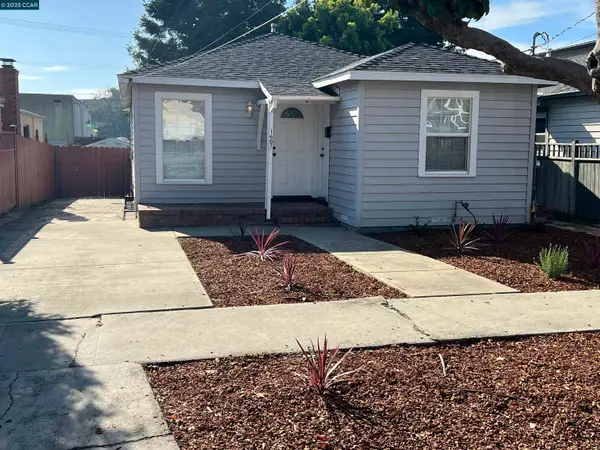 $749,000Active3 beds 1 baths992 sq. ft.
$749,000Active3 beds 1 baths992 sq. ft.1607 Elm St, El Cerrito, CA 94530
MLS# 41115903Listed by: COLDWELL BANKER BARTELS - Open Sun, 1 to 4pmNew
 $749,000Active3 beds 1 baths992 sq. ft.
$749,000Active3 beds 1 baths992 sq. ft.1607 Elm St, EL CERRITO, CA 94530
MLS# 41115903Listed by: COLDWELL BANKER BARTELS
