10174 Atlantis Drive, Elk Grove, CA 95624
Local realty services provided by:Better Homes and Gardens Real Estate Integrity Real Estate
10174 Atlantis Drive,Elk Grove, CA 95624
$1,499,999
- 4 Beds
- 3 Baths
- 3,208 sq. ft.
- Single family
- Active
Listed by:dawn baltar
Office:exp realty of california, inc.
MLS#:225138511
Source:MFMLS
Price summary
- Price:$1,499,999
- Price per sq. ft.:$467.58
- Monthly HOA dues:$60
About this home
This extraordinary custom single-story estate is set on 1.69 acres of meticulously manicured grounds and offers refined living with effortless indoor/outdoor flow. The foyer opens to elegant formal living and dining spaces framed by expansive windows that showcase the grounds, with a private office just off the entry. The gourmet kitchen features granite slab countertops, double ovens, and a gas range, opening to a sophisticated yet inviting family room with a fireplace and oversized sliders. The floor plan provides exceptional privacy with the luxurious primary suite on its own wing, while three additional bedrooms and a full bath are situated on the opposite side. The resort-caliber backyard is nothing short of breathtaking featuring a shimmering pool and spa, tranquil koi pond, fire pit with built-in seating, and an exquisite outdoor living room with a fireplace. A full outdoor kitchen with bar seating, steam shower with full bath, and multiple covered and open terraces create the perfect setting for grand entertaining or serene everyday relaxation. A 4-car garage completes this remarkable offering. A true luxury retreat that must be experienced in person. HVAC 2021, water heater 2023...This home is in immaculate condition!
Contact an agent
Home facts
- Year built:2006
- Listing ID #:225138511
- Added:1 day(s) ago
- Updated:October 31, 2025 at 04:39 PM
Rooms and interior
- Bedrooms:4
- Total bathrooms:3
- Full bathrooms:3
- Living area:3,208 sq. ft.
Heating and cooling
- Cooling:Central
- Heating:Central
Structure and exterior
- Roof:Tile
- Year built:2006
- Building area:3,208 sq. ft.
- Lot area:1.69 Acres
Utilities
- Sewer:Septic System
Finances and disclosures
- Price:$1,499,999
- Price per sq. ft.:$467.58
New listings near 10174 Atlantis Drive
- New
 $649,000Active4 beds 3 baths2,079 sq. ft.
$649,000Active4 beds 3 baths2,079 sq. ft.8951 Ivanpah Court, Elk Grove, CA 95624
MLS# 225138541Listed by: COLDWELL BANKER REALTY - New
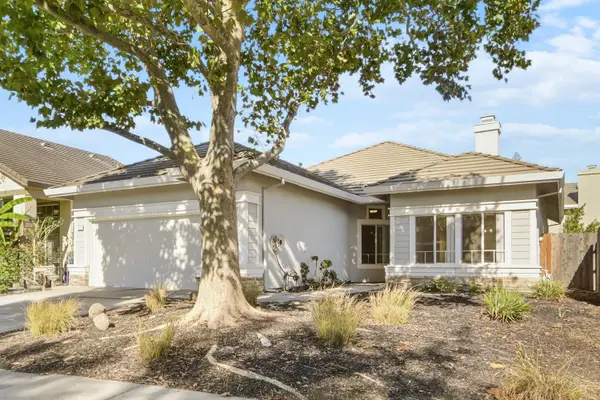 $559,888Active3 beds 2 baths1,528 sq. ft.
$559,888Active3 beds 2 baths1,528 sq. ft.8581 Petunia Way, Elk Grove, CA 95624
MLS# 225139165Listed by: BLACK BIRD REALTY - Open Sat, 12 to 2pmNew
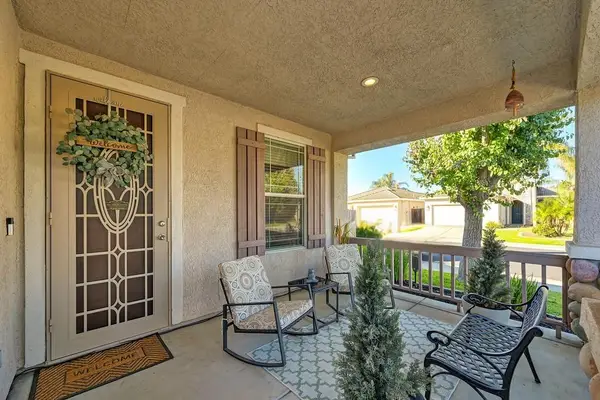 $545,000Active3 beds 2 baths1,179 sq. ft.
$545,000Active3 beds 2 baths1,179 sq. ft.4950 Luckman Way, Elk Grove, CA 95757
MLS# 225139294Listed by: PURSUIT PROPERTIES, INC. - New
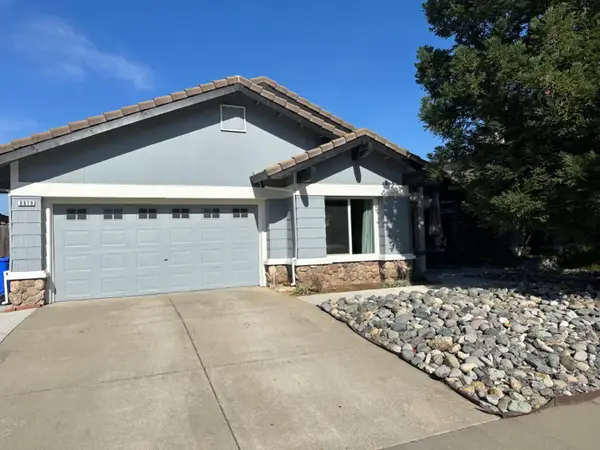 $549,000Active3 beds 2 baths1,449 sq. ft.
$549,000Active3 beds 2 baths1,449 sq. ft.8879 Mandalay Way, Elk Grove, CA 95624
MLS# 225139320Listed by: LPT REALTY, INC - New
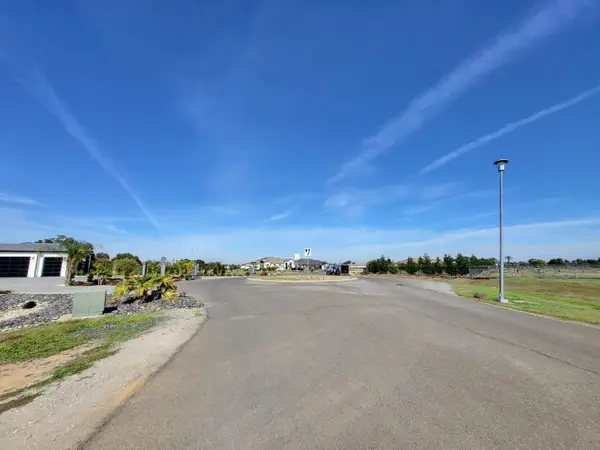 $579,900Active1.94 Acres
$579,900Active1.94 Acres8730 Dasani Way, Elk Grove, CA 95624
MLS# 225139194Listed by: INTERO REAL ESTATE SERVICES - Open Sat, 12 to 3pmNew
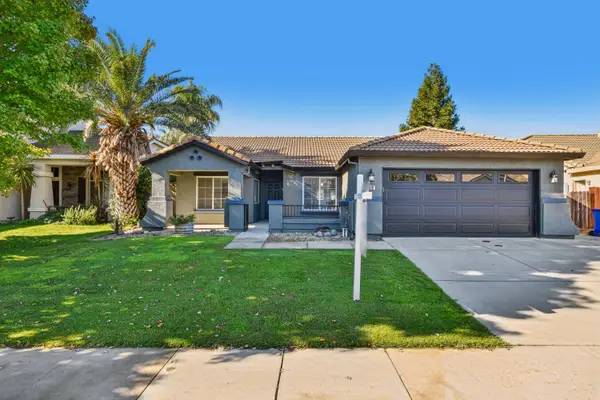 $639,800Active3 beds 2 baths1,506 sq. ft.
$639,800Active3 beds 2 baths1,506 sq. ft.6028 Travo Way, Elk Grove, CA 95757
MLS# 225138961Listed by: PRIME REAL ESTATE - Open Sat, 12 to 2pmNew
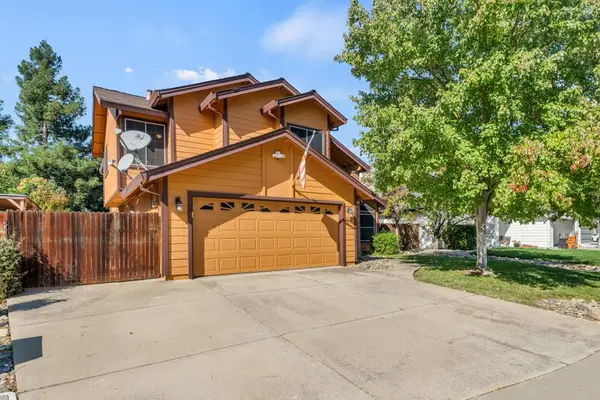 $599,000Active4 beds 3 baths2,366 sq. ft.
$599,000Active4 beds 3 baths2,366 sq. ft.6809 Harvest Oak Court, Elk Grove, CA 95758
MLS# 225137946Listed by: DUNNIGAN, REALTORS - Open Sat, 11am to 2pmNew
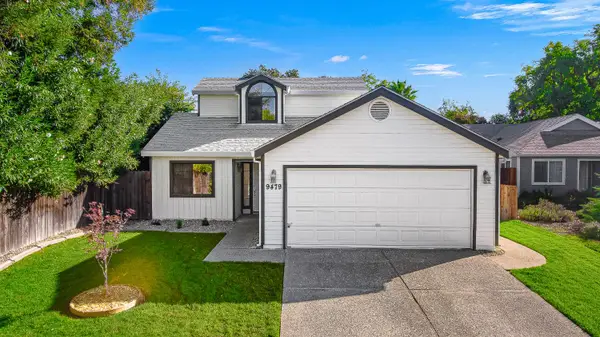 $649,900Active4 beds 3 baths2,149 sq. ft.
$649,900Active4 beds 3 baths2,149 sq. ft.9479 Dartry Court, Elk Grove, CA 95758
MLS# 225098616Listed by: WEICHERT, REALTORS-SIERRA PACIFIC GROUP - Open Sat, 11am to 2pmNew
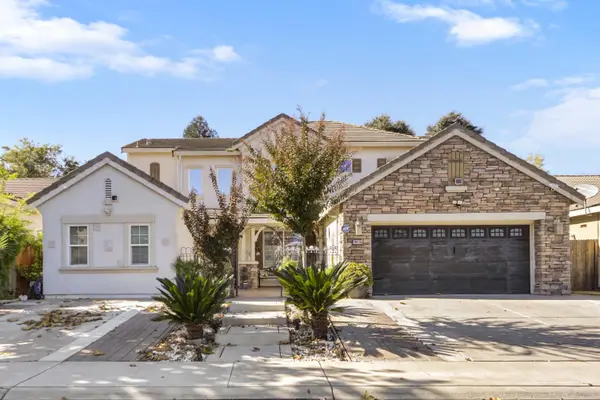 $800,000Active5 beds 4 baths2,795 sq. ft.
$800,000Active5 beds 4 baths2,795 sq. ft.9820 Spring View Way, Elk Grove, CA 95757
MLS# 225138871Listed by: AMERICAN REALTY & FINANCIAL GROUP
