6363 Christie Avenue #1203, Emeryville, CA 94608
Local realty services provided by:Better Homes and Gardens Real Estate Reliance Partners
6363 Christie Avenue #1203,Emeryville, CA 94608
$529,000
- 1 Beds
- 1 Baths
- 768 sq. ft.
- Condominium
- Active
Listed by:christopher chow
Office:pacific land company
MLS#:425081567
Source:CABCREIS
Price summary
- Price:$529,000
- Price per sq. ft.:$688.8
- Monthly HOA dues:$761
About this home
Some people dream of their best life - others live it - be one who lives it in this upgraded luxury home with unobstructed views of the Bay Bridge, San Francisco & Oakland and a 15 minute bus ride to Downtown San Francisco! New LED lighting highlights the understated elegance of the soft brushed gold accents in the newly remodeled kitchen (new stainless steel stove & refrigerator & quartz countertops) & bathrooms (you'll love the elegant wood vanities with brushed gold accent handles) along with wide planked LVP waterproof flooring throughout. There is plenty of closet space in the Primary Bedroom Suite. The chandelier sets the living room off. A full renovation & upgrading of all common areas make this a premium building a full gym, pool & jacuzzi, tennis court, large meeting room & 24 hour front desk security guards. There is an active social committee where you can enjoy activities & adventures with your neighbors. Being at the base of the Bay bridge San Francisco is a 13 minute drive. Eateries at Emeryville Public Market are less than a 5 minute walk. The $85,000 remodel gives this home unmatched sophistication & elegance. If you're overwhelmed by San Francisco prices and want better amenities in a secured home in a great community then this is IT!
Contact an agent
Home facts
- Year built:1984
- Listing ID #:425081567
- Added:16 day(s) ago
- Updated:November 02, 2025 at 11:12 AM
Rooms and interior
- Bedrooms:1
- Total bathrooms:1
- Full bathrooms:1
- Living area:768 sq. ft.
Heating and cooling
- Cooling:Room Air, Wall Unit(s)
- Heating:Electric, Wall Furnace
Structure and exterior
- Year built:1984
- Building area:768 sq. ft.
- Lot area:5.14 Acres
Utilities
- Water:Public
- Sewer:Public Sewer
Finances and disclosures
- Price:$529,000
- Price per sq. ft.:$688.8
New listings near 6363 Christie Avenue #1203
- New
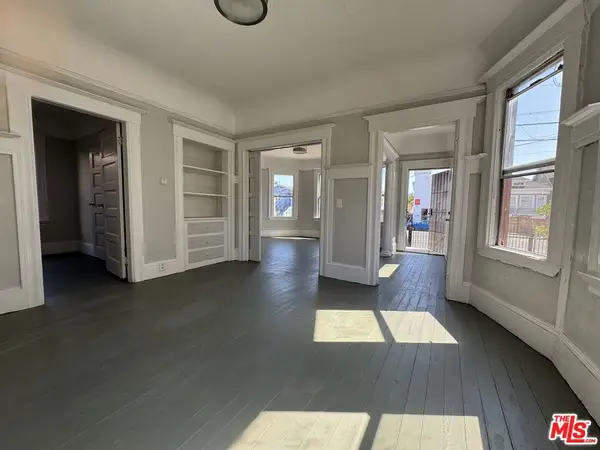 $695,000Active5 beds 2 baths2,295 sq. ft.
$695,000Active5 beds 2 baths2,295 sq. ft.3221 Market Street, Emeryville, CA 94608
MLS# 25611919Listed by: COMPASS - New
 $424,000Active1 beds 2 baths768 sq. ft.
$424,000Active1 beds 2 baths768 sq. ft.6363 Christie Ave #1803, Emeryville, CA 94608
MLS# 41115989Listed by: KURNIADI REALTY - Open Sun, 2 to 4pmNew
 $269,000Active-- beds 1 baths565 sq. ft.
$269,000Active-- beds 1 baths565 sq. ft.6400 Christie Ave #5109, Emeryville, CA 94608
MLS# 41115668Listed by: THE CAL AGENTS REALTY INC.  $849,000Pending2 beds 2 baths1,701 sq. ft.
$849,000Pending2 beds 2 baths1,701 sq. ft.1250 Powell Street #4, Emeryville, CA 94608
MLS# 41115629Listed by: KW ADVISORS EAST BAY- Open Sun, 2 to 4pm
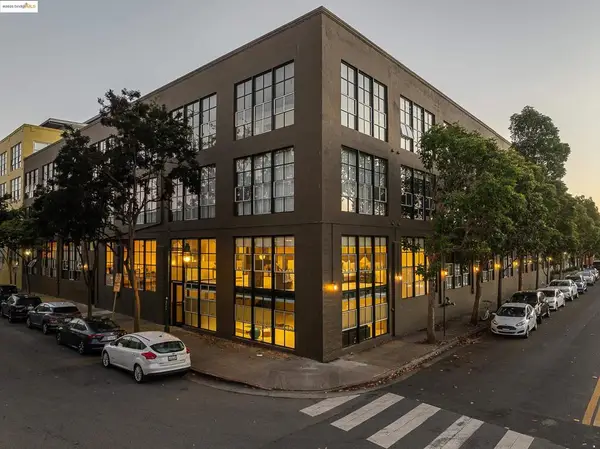 $999,000Active1 beds 2 baths2,678 sq. ft.
$999,000Active1 beds 2 baths2,678 sq. ft.1500 Park Ave #116 & 117, Emeryville, CA 94608
MLS# 41114998Listed by: WINKLER REAL ESTATE GROUP 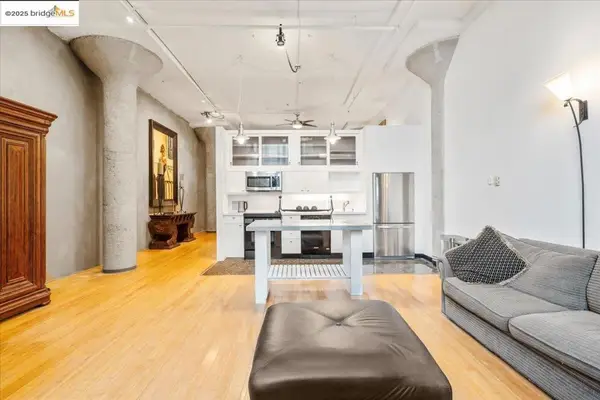 $620,000Active1 beds 1 baths1,456 sq. ft.
$620,000Active1 beds 1 baths1,456 sq. ft.1500 Park Ave #109, Emeryville, CA 94608
MLS# 41114522Listed by: REDFIN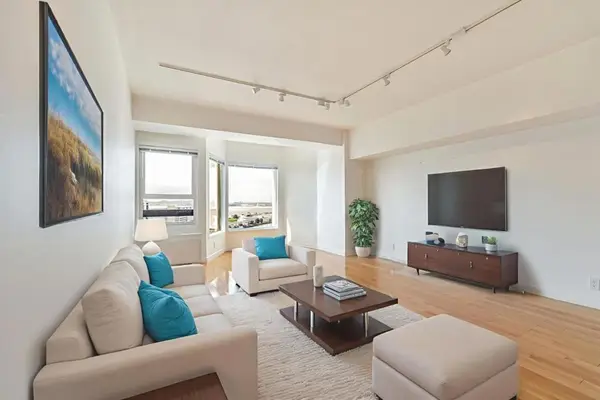 $538,000Active1 beds 1 baths768 sq. ft.
$538,000Active1 beds 1 baths768 sq. ft.6363 Christie Avenue #2122, Emeryville, CA 94608
MLS# ML82022942Listed by: COLDWELL BANKER REALTY- Open Sun, 2 to 4pm
 $795,000Active2 beds 3 baths1,286 sq. ft.
$795,000Active2 beds 3 baths1,286 sq. ft.1354 Powell Street, Emeryville, CA 94608
MLS# 41113820Listed by: COMPASS 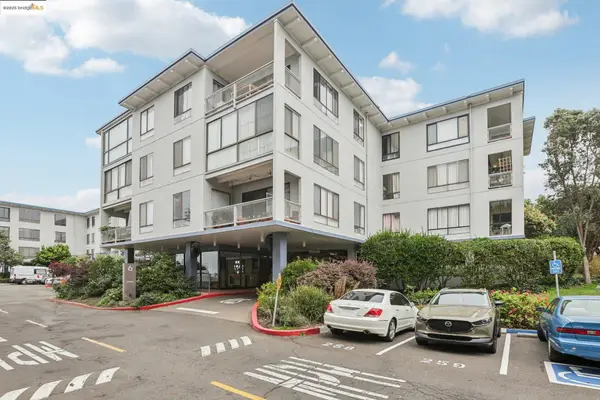 $385,000Pending1 beds 1 baths913 sq. ft.
$385,000Pending1 beds 1 baths913 sq. ft.6 Admiral Dr #A382, Emeryville, CA 94608
MLS# 41113133Listed by: EXP REALTY OF CALIFORNIA
