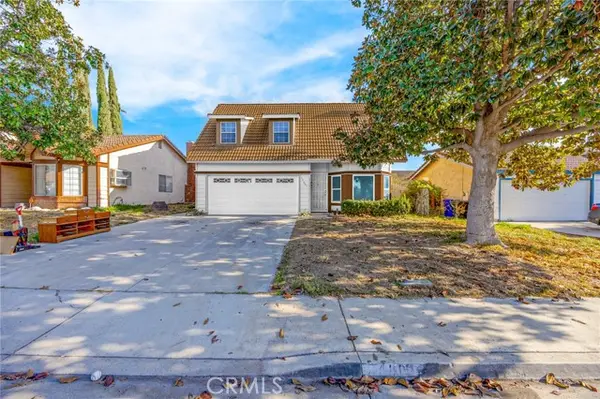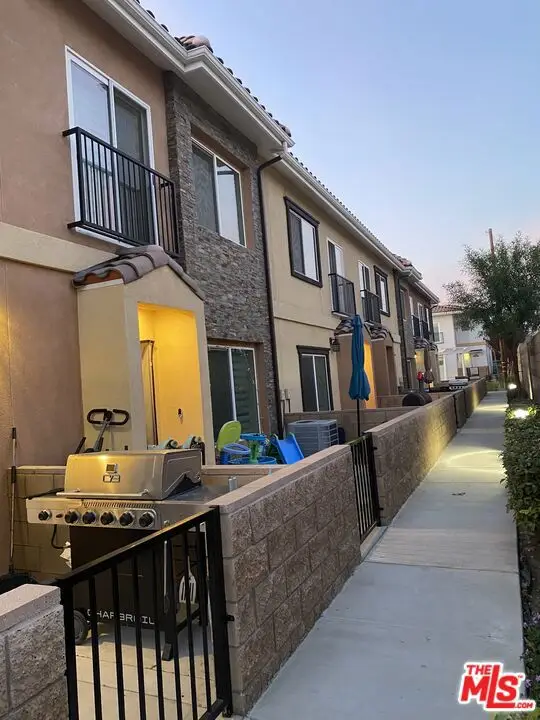5418 Wagon Way, Fontana, CA 92336
Local realty services provided by:Better Homes and Gardens Real Estate Royal & Associates
5418 Wagon Way,Fontana, CA 92336
$755,000
- 4 Beds
- 3 Baths
- 2,532 sq. ft.
- Single family
- Active
Listed by: clara sandoval
Office: realty one group west
MLS#:CRCV25240535
Source:CA_BRIDGEMLS
Price summary
- Price:$755,000
- Price per sq. ft.:$298.18
About this home
Beautifully Upgraded Pool Home In Highly Coveted Hunter's Ridge! Welcome to this spacious and impeccably maintained 4-bedroom, 3-bathroom home located in the prestigious Hunter's Ridge community of North Fontana and within the award-winning Etiwanda School District. Featuring an ideal layout with a convenient downstairs bedroom and a full bathroom, this home is perfect for multi-generational living or guests. Step into the newly remodeled chef's kitchen featuring quartz countertops, a large island, abundant cabinet space, and modern finishes- ideal for entertaining. The home boasts vaulted ceilings, ceiling fans throughout, and elegant shutters for a clean, sophisticated look. The living areas are open and airy, filled with natural light, and the home is truly turnkey and move-in ready. Enjoy your backyard oasis, complete with a heated pool and spa, plus an enclosed patio with its own heating and air conditioning, perfect for year-round enjoyment. Solar benefits, buyer to assume lease. Located in one of North Fontana's most desirable neighborhoods, this home offers access to multiple community parks, featuring tennis courts, basketball courts, playgrounds, covered picnic areas with BBQs, and even a baseball field with a concession stand. The community is thoughtfully designed wit
Contact an agent
Home facts
- Year built:1997
- Listing ID #:CRCV25240535
- Added:25 day(s) ago
- Updated:November 12, 2025 at 03:46 PM
Rooms and interior
- Bedrooms:4
- Total bathrooms:3
- Full bathrooms:3
- Living area:2,532 sq. ft.
Heating and cooling
- Cooling:Ceiling Fan(s), Central Air, ENERGY STAR Qualified Equipment
- Heating:Central, Fireplace(s)
Structure and exterior
- Year built:1997
- Building area:2,532 sq. ft.
- Lot area:0.12 Acres
Finances and disclosures
- Price:$755,000
- Price per sq. ft.:$298.18
New listings near 5418 Wagon Way
- New
 $715,000Active4 beds 3 baths2,043 sq. ft.
$715,000Active4 beds 3 baths2,043 sq. ft.16064 Symphony Lane, Fontana, CA 92336
MLS# CRIV25258283Listed by: COLDWELL BANKER REALTY - New
 $509,000Active2 beds 3 baths1,392 sq. ft.
$509,000Active2 beds 3 baths1,392 sq. ft.16620 Wyndham Lane #9, Fontana, CA 92336
MLS# PW25255095Listed by: JASON MITCHELL REAL ESTATE CALIFORNIA - New
 $580,000Active3 beds 3 baths1,494 sq. ft.
$580,000Active3 beds 3 baths1,494 sq. ft.14001 Hillcrest, Fontana, CA 92337
MLS# CRCV25257750Listed by: MAINSTREET REALTORS - New
 $685,000Active5 beds 3 baths2,073 sq. ft.
$685,000Active5 beds 3 baths2,073 sq. ft.11541 Plane Tree, Fontana, CA 92337
MLS# CRPW25257506Listed by: Y REALTY - New
 $595,530Active3 beds 3 baths1,494 sq. ft.
$595,530Active3 beds 3 baths1,494 sq. ft.11327 Oakwood, Fontana, CA 92337
MLS# IV25257497Listed by: GUZMAN & ASSOCIATES - New
 $874,999Active4 beds 3 baths2,698 sq. ft.
$874,999Active4 beds 3 baths2,698 sq. ft.7925 Hemingway Court, Fontana, CA 92336
MLS# CRSR25256953Listed by: LUXURY COLLECTIVE - New
 $885,000Active5 beds 3 baths2,967 sq. ft.
$885,000Active5 beds 3 baths2,967 sq. ft.5144 Godinez, Fontana, CA 92336
MLS# CRTR25257117Listed by: MLA INVESTMENTS - New
 $500,000Active3 beds 3 baths1,465 sq. ft.
$500,000Active3 beds 3 baths1,465 sq. ft.16425 Arrow Boulevard #1514, Fontana, CA 92335
MLS# CL25611043Listed by: CB LASALLE GROUP REALTY - New
 $709,000Active3 beds 2 baths1,500 sq. ft.
$709,000Active3 beds 2 baths1,500 sq. ft.18264 Pine, Fontana, CA 92335
MLS# CRHD25256840Listed by: RE/MAX FREEDOM - New
 $629,000Active4 beds 2 baths1,913 sq. ft.
$629,000Active4 beds 2 baths1,913 sq. ft.15240 Carob, Fontana, CA 92335
MLS# CRDW25256424Listed by: CENTURY 21 REALTY MASTERS
