3134 Warwick Rd, Fremont, CA 94555
Local realty services provided by:Better Homes and Gardens Real Estate Royal & Associates
3134 Warwick Rd,Fremont, CA 94555
$1,748,000
- 4 Beds
- 2 Baths
- 1,402 sq. ft.
- Single family
- Active
Listed by:aimee ran song
Office:coldwell banker realty
MLS#:41114402
Source:CAMAXMLS
Price summary
- Price:$1,748,000
- Price per sq. ft.:$1,246.79
About this home
This thoughtfully remodeled open-concept home in the desirable Northgate neighborhood highlights modern design, quality craftsmanship, and attention to detail. Featuring 4 spacious bedrooms, 2 updated bathrooms, and a finished 2-car garage, the residence offers 1,402 sqft of living space on a 7,190 sqft lot. Recent upgrades include fresh interior and exterior paint, luxury vinyl plank flooring throughout, tile flooring in both bathrooms, and 24 new recessed lights. The chef’s kitchen is appointed with quartz countertops, new cabinetry, a full tile backsplash, stainless steel appliances with gas cooktop, and connects seamlessly to the expansive living room and entry hall—ideal for everyday living and entertaining. The landscaped front and rear yards provide inviting outdoor spaces. The large backyard features side access to a concrete parking area and presents excellent potential for an ADU, pool, or private retreat. Located near top-rated schools—Warwick Elementary, Thornton Junior High, and American High—this property also offers easy access to Decoto Road, the Dumbarton Bridge, Union City BART, and I-880 for convenient Bay Area commuting. Combining contemporary upgrades, a functional layout, and a prime location, this home is an exceptional opportunity in Northgate.
Contact an agent
Home facts
- Year built:1971
- Listing ID #:41114402
- Added:10 day(s) ago
- Updated:October 31, 2025 at 01:44 PM
Rooms and interior
- Bedrooms:4
- Total bathrooms:2
- Full bathrooms:2
- Living area:1,402 sq. ft.
Heating and cooling
- Cooling:Central Air
- Heating:Forced Air, Natural Gas
Structure and exterior
- Roof:Composition Shingles
- Year built:1971
- Building area:1,402 sq. ft.
- Lot area:0.17 Acres
Utilities
- Water:Public
Finances and disclosures
- Price:$1,748,000
- Price per sq. ft.:$1,246.79
New listings near 3134 Warwick Rd
- New
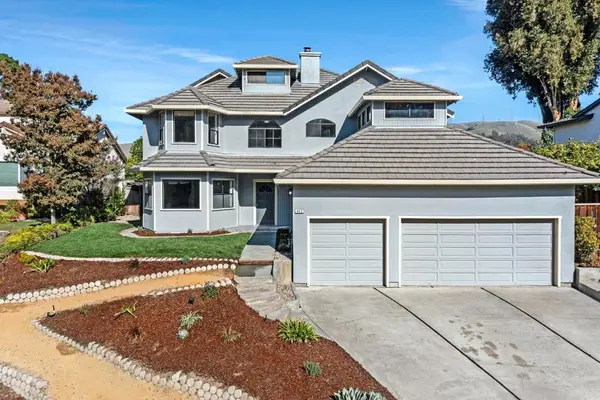 $3,275,000Active4 beds 4 baths3,260 sq. ft.
$3,275,000Active4 beds 4 baths3,260 sq. ft.463 Becado Place, Fremont, CA 94539
MLS# ML82026461Listed by: LEGACY REAL ESTATE & ASSOCIATES - New
 $1,380,000Active3 beds 3 baths1,688 sq. ft.
$1,380,000Active3 beds 3 baths1,688 sq. ft.4744 Touchstone Terrace, Fremont, CA 94555
MLS# ML82026411Listed by: COMPASS - Open Sun, 2 to 4pmNew
 $1,100,000Active2 beds 3 baths1,307 sq. ft.
$1,100,000Active2 beds 3 baths1,307 sq. ft.3479 Client Cmn, Fremont, CA 94538
MLS# 41116345Listed by: CERDA-ZEIN REAL ESTATE - Open Sun, 1 to 4pmNew
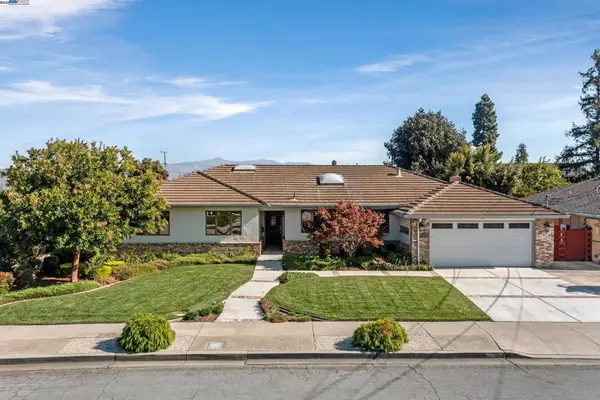 $2,200,000Active3 beds 3 baths2,279 sq. ft.
$2,200,000Active3 beds 3 baths2,279 sq. ft.4754 Northdale Dr, Fremont, CA 94536
MLS# 41116302Listed by: LEGACY REAL ESTATE & ASSOC. - Open Sun, 1:30 to 4pmNew
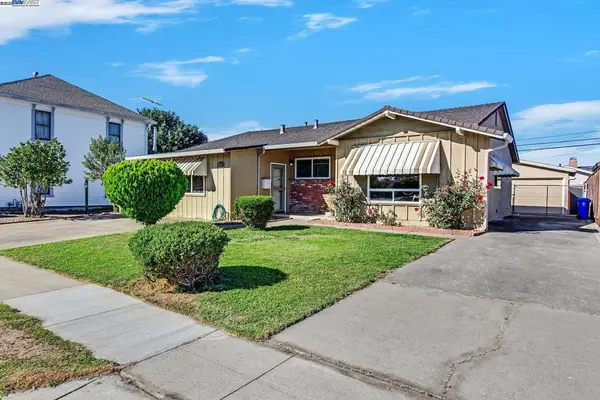 $1,349,000Active3 beds 2 baths1,632 sq. ft.
$1,349,000Active3 beds 2 baths1,632 sq. ft.4555 Stevenson Blvd, Fremont, CA 94538
MLS# 41116232Listed by: LEGACY REAL ESTATE & ASSOC. - Open Sun, 1 to 4pmNew
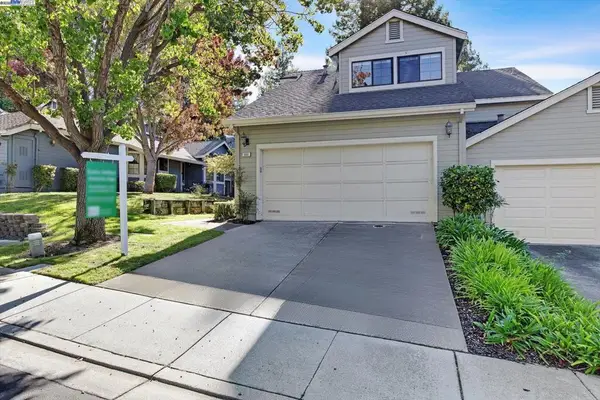 $1,675,000Active3 beds 3 baths1,816 sq. ft.
$1,675,000Active3 beds 3 baths1,816 sq. ft.600 Praderia Cir, Fremont, CA 94539
MLS# 41115297Listed by: SVK REAL ESTATE & ASSOCIATES - Open Sun, 1 to 4pmNew
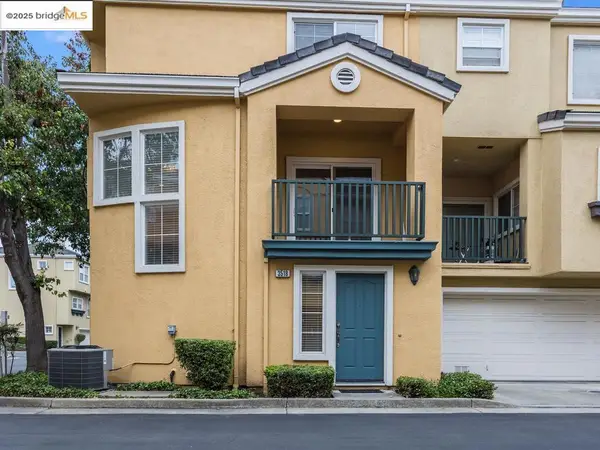 $969,888Active2 beds 3 baths1,174 sq. ft.
$969,888Active2 beds 3 baths1,174 sq. ft.3518 Madison Cmn, Fremont, CA 94538
MLS# 41116182Listed by: WR PROPERTIES - New
 $1,499,999Active3 beds 2 baths1,204 sq. ft.
$1,499,999Active3 beds 2 baths1,204 sq. ft.1873 Berry Court, Fremont, CA 94539
MLS# ML82026248Listed by: RE/MAX SANTA CLARA VALLEY - Open Sun, 1 to 4pmNew
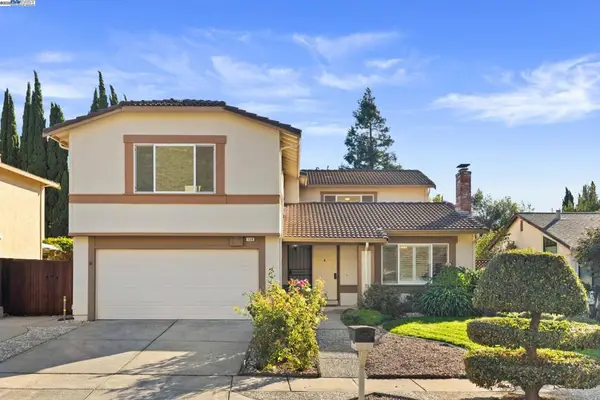 $1,850,000Active5 beds 4 baths2,451 sq. ft.
$1,850,000Active5 beds 4 baths2,451 sq. ft.159 Blaisdell Way, Fremont, CA 94536
MLS# 41116134Listed by: CHRISTIE'S INT'L RE SERENO - Open Sun, 1:30 to 4:30pmNew
 $548,000Active2 beds 1 baths943 sq. ft.
$548,000Active2 beds 1 baths943 sq. ft.46867 Fernald, Fremont, CA 94539
MLS# ML82026166Listed by: KELLER WILLIAMS REALTY-SILICON VALLEY
