3751 Ruskin Pl, Fremont, CA 94536
Local realty services provided by:Better Homes and Gardens Real Estate Reliance Partners
3751 Ruskin Pl,Fremont, CA 94536
$1,650,000
- 4 Beds
- 2 Baths
- 1,503 sq. ft.
- Single family
- Pending
Listed by:jia shi
Office:coldwell banker realty
MLS#:41112431
Source:CAMAXMLS
Price summary
- Price:$1,650,000
- Price per sq. ft.:$1,097.8
About this home
A charming East Facing single-story home offers the perfect combination of comfort, convenience, and community, ideally situated in the highly sought-after Brookvale neighborhood with walking distance to great schools, nearby shopping, restaurants, parks and easy access to major highways. Step inside and be greeted by an open floor plan with abundant natural light and vaulted ceilings that create a spacious and inviting atmosphere in the living and dining areas. The updated kitchen is a chef's dream, featuring sleek quartz countertops, elegant cabinets, and a convenient center island. The home's upgrades include triple moisture-protected laminate flooring, dual-pane windows, central heating, and air conditioning for year-round comfort. Outside, the spacious and beautifully landscaped backyard is an oasis for relaxation and family gatherings, complete with a blueberry and a mulberry tree, as well as figs, two cherry trees, an apricot and an apple tree in the front yard.
Contact an agent
Home facts
- Year built:1976
- Listing ID #:41112431
- Added:16 day(s) ago
- Updated:October 31, 2025 at 07:30 AM
Rooms and interior
- Bedrooms:4
- Total bathrooms:2
- Full bathrooms:2
- Living area:1,503 sq. ft.
Heating and cooling
- Cooling:Central Air
- Heating:Forced Air
Structure and exterior
- Roof:Composition Shingles
- Year built:1976
- Building area:1,503 sq. ft.
- Lot area:0.1 Acres
Utilities
- Water:Public
Finances and disclosures
- Price:$1,650,000
- Price per sq. ft.:$1,097.8
New listings near 3751 Ruskin Pl
- New
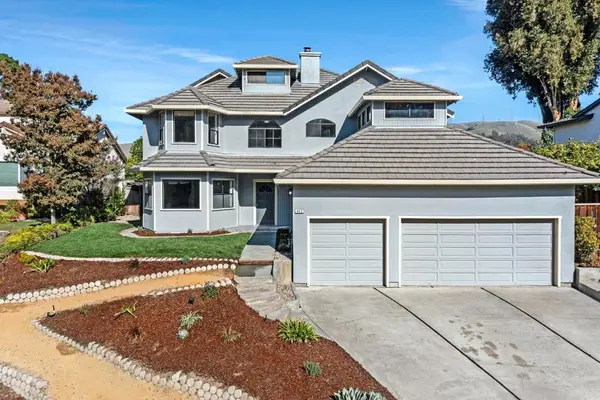 $3,275,000Active4 beds 4 baths3,260 sq. ft.
$3,275,000Active4 beds 4 baths3,260 sq. ft.463 Becado Place, Fremont, CA 94539
MLS# ML82026461Listed by: LEGACY REAL ESTATE & ASSOCIATES - New
 $1,380,000Active3 beds 3 baths1,688 sq. ft.
$1,380,000Active3 beds 3 baths1,688 sq. ft.4744 Touchstone Terrace, Fremont, CA 94555
MLS# ML82026411Listed by: COMPASS - Open Sun, 2 to 4pmNew
 $1,100,000Active2 beds 3 baths1,307 sq. ft.
$1,100,000Active2 beds 3 baths1,307 sq. ft.3479 Client Cmn, Fremont, CA 94538
MLS# 41116345Listed by: CERDA-ZEIN REAL ESTATE - Open Sun, 1 to 4pmNew
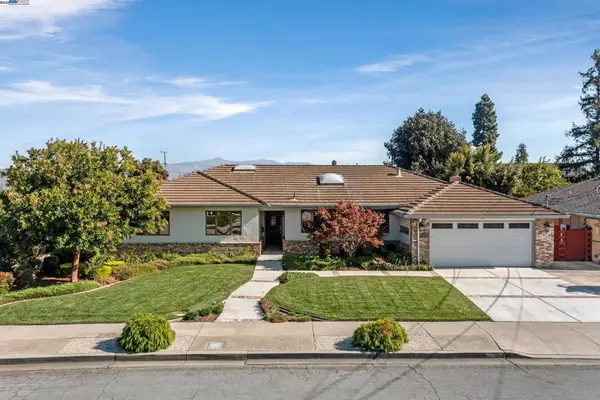 $2,200,000Active3 beds 3 baths2,279 sq. ft.
$2,200,000Active3 beds 3 baths2,279 sq. ft.4754 Northdale Dr, Fremont, CA 94536
MLS# 41116302Listed by: LEGACY REAL ESTATE & ASSOC. - Open Sun, 1:30 to 4pmNew
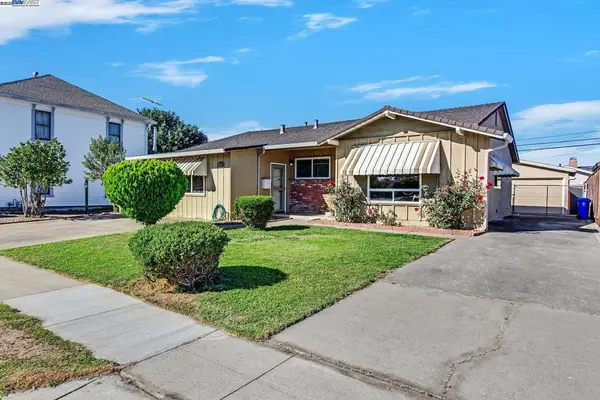 $1,349,000Active3 beds 2 baths1,632 sq. ft.
$1,349,000Active3 beds 2 baths1,632 sq. ft.4555 Stevenson Blvd, Fremont, CA 94538
MLS# 41116232Listed by: LEGACY REAL ESTATE & ASSOC. - Open Sun, 1 to 4pmNew
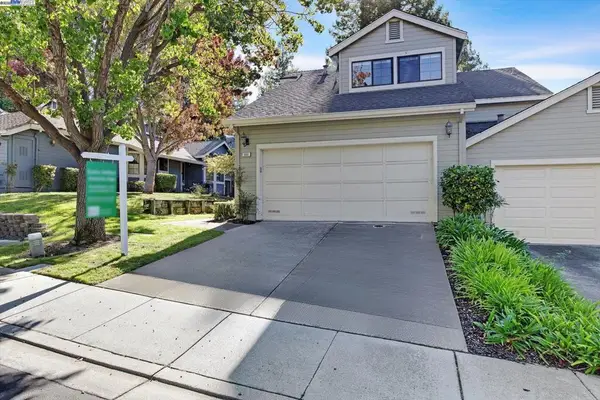 $1,675,000Active3 beds 3 baths1,816 sq. ft.
$1,675,000Active3 beds 3 baths1,816 sq. ft.600 Praderia Cir, Fremont, CA 94539
MLS# 41115297Listed by: SVK REAL ESTATE & ASSOCIATES - Open Sun, 1 to 4pmNew
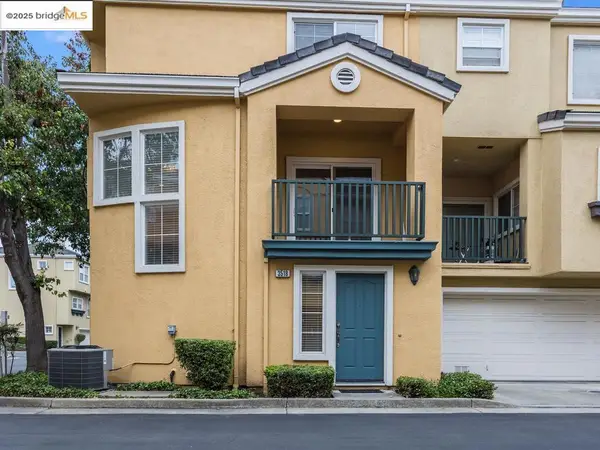 $969,888Active2 beds 3 baths1,174 sq. ft.
$969,888Active2 beds 3 baths1,174 sq. ft.3518 Madison Cmn, Fremont, CA 94538
MLS# 41116182Listed by: WR PROPERTIES - New
 $1,499,999Active3 beds 2 baths1,204 sq. ft.
$1,499,999Active3 beds 2 baths1,204 sq. ft.1873 Berry Court, Fremont, CA 94539
MLS# ML82026248Listed by: RE/MAX SANTA CLARA VALLEY - Open Sun, 1 to 4pmNew
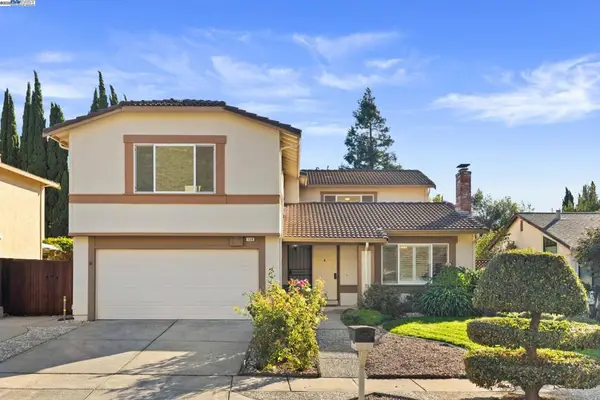 $1,850,000Active5 beds 4 baths2,451 sq. ft.
$1,850,000Active5 beds 4 baths2,451 sq. ft.159 Blaisdell Way, Fremont, CA 94536
MLS# 41116134Listed by: CHRISTIE'S INT'L RE SERENO - Open Sun, 1:30 to 4:30pmNew
 $548,000Active2 beds 1 baths943 sq. ft.
$548,000Active2 beds 1 baths943 sq. ft.46867 Fernald, Fremont, CA 94539
MLS# ML82026166Listed by: KELLER WILLIAMS REALTY-SILICON VALLEY
