46867 Fernald Common, Fremont, CA 94539
Local realty services provided by:Better Homes and Gardens Real Estate Reliance Partners
46867 Fernald Common,Fremont, CA 94539
$548,000
- 2 Beds
- 1 Baths
- 943 sq. ft.
- Condominium
- Active
Listed by:dave clark team
Office:keller williams realty-silicon valley
MLS#:ML82026166
Source:CAMAXMLS
Price summary
- Price:$548,000
- Price per sq. ft.:$581.12
- Monthly HOA dues:$500
About this home
Ideal living in fantastic location near large tech employers & thousands of acres of accessible wilderness! The kitchen boasts attractive quartz countertops with matching backsplash, new stainless steel appliances, & convenient peninsula with seating that connects to dining room for easy hosting! The living room has statement stone fireplace & opens to spacious balcony perfect for grilling, morning coffee, or yoga with evergreen & seasonally-blooming trees as your backdrop. Primary suite features two closets & direct access to dual-entry bath with seated vanity space. Additional highlights include in-unit laundry, central heat, & ample storage. Terrific location near major thoroughfares, BART with routes across the Bay & transfers to CalTrain, tech employee shuttles, high-end amenities, & outdoor attractions including just 1.6 miles to the 30,000 acre Don Edwards San Francisco Bay National Wildlife Refuge & less than two miles to The Peak Trail that is part of the planned 550+ mile multi-use Bay Area Ridge Trail! Plus, students have access to excellent schools in Leitch Elementary for TK-2, 2024 National Blue Ribbon School Warm Springs Elementary for 3-5, Horner Middle for 6-8, & 2024 California Distinguished School Irvington High for 9-12 (buyer to verify)!
Contact an agent
Home facts
- Year built:1978
- Listing ID #:ML82026166
- Added:3 day(s) ago
- Updated:November 02, 2025 at 11:40 AM
Rooms and interior
- Bedrooms:2
- Total bathrooms:1
- Full bathrooms:1
- Living area:943 sq. ft.
Heating and cooling
- Heating:Baseboard, Electric
Structure and exterior
- Roof:Composition Shingles
- Year built:1978
- Building area:943 sq. ft.
Utilities
- Water:Public
Finances and disclosures
- Price:$548,000
- Price per sq. ft.:$581.12
New listings near 46867 Fernald Common
- New
 $530,000Active2 beds 2 baths840 sq. ft.
$530,000Active2 beds 2 baths840 sq. ft.3300 Red Cedar Terrace, Fremont, CA 94536
MLS# 41116480Listed by: ZHONGHUA ZHENG, BROKER - New
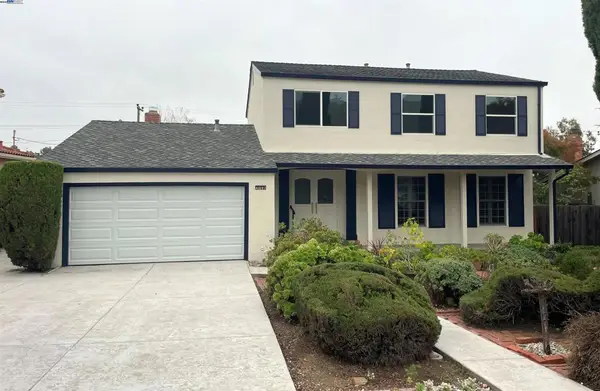 $2,500,000Active4 beds 3 baths2,530 sq. ft.
$2,500,000Active4 beds 3 baths2,530 sq. ft.41997 Via San Gabriel, Fremont, CA 94539
MLS# 41116472Listed by: TAVARES REALTY - New
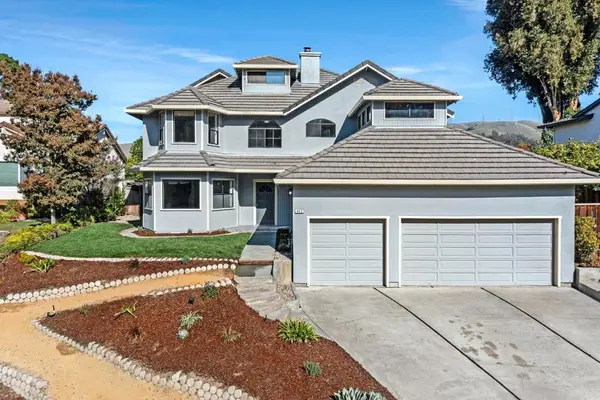 $3,275,000Active4 beds 4 baths3,260 sq. ft.
$3,275,000Active4 beds 4 baths3,260 sq. ft.463 Becado Place, Fremont, CA 94539
MLS# ML82026461Listed by: LEGACY REAL ESTATE & ASSOCIATES - New
 $1,380,000Active3 beds 3 baths1,688 sq. ft.
$1,380,000Active3 beds 3 baths1,688 sq. ft.4744 Touchstone Terrace, Fremont, CA 94555
MLS# ML82026411Listed by: COMPASS - Open Sun, 2 to 4pmNew
 $1,100,000Active2 beds 3 baths1,307 sq. ft.
$1,100,000Active2 beds 3 baths1,307 sq. ft.3479 Client Cmn, Fremont, CA 94538
MLS# 41116345Listed by: CERDA-ZEIN REAL ESTATE - Open Sun, 1 to 4pmNew
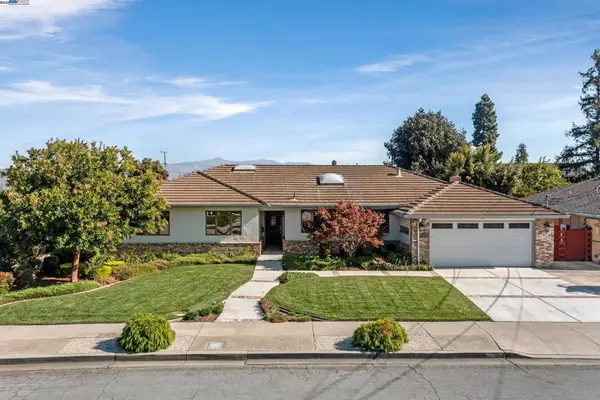 $2,200,000Active3 beds 3 baths2,279 sq. ft.
$2,200,000Active3 beds 3 baths2,279 sq. ft.4754 Northdale Dr, Fremont, CA 94536
MLS# 41116302Listed by: LEGACY REAL ESTATE & ASSOC. - Open Sun, 1:30 to 4pmNew
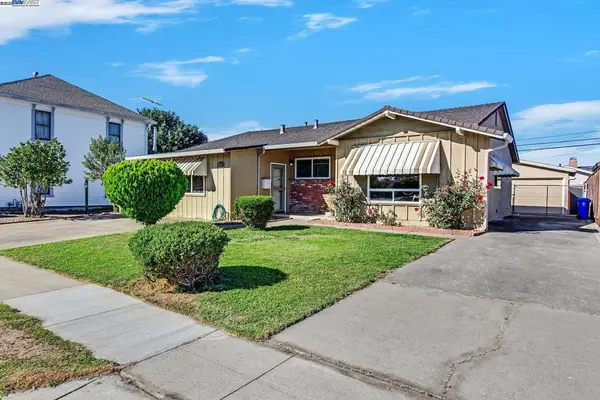 $1,349,000Active3 beds 2 baths1,632 sq. ft.
$1,349,000Active3 beds 2 baths1,632 sq. ft.4555 Stevenson Blvd, Fremont, CA 94538
MLS# 41116232Listed by: LEGACY REAL ESTATE & ASSOC. - New
 $1,675,000Active3 beds 3 baths1,816 sq. ft.
$1,675,000Active3 beds 3 baths1,816 sq. ft.600 Praderia Cir, Fremont, CA 94539
MLS# 41115297Listed by: SVK REAL ESTATE & ASSOCIATES - Open Sun, 1 to 4pmNew
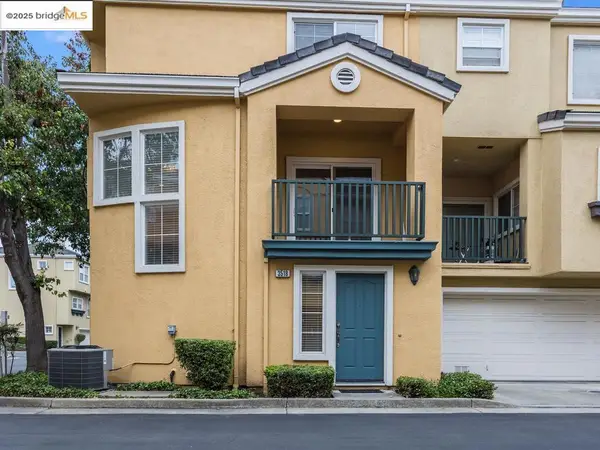 $969,888Active2 beds 3 baths1,174 sq. ft.
$969,888Active2 beds 3 baths1,174 sq. ft.3518 Madison Cmn, Fremont, CA 94538
MLS# 41116182Listed by: WR PROPERTIES - New
 $1,499,999Active3 beds 2 baths1,204 sq. ft.
$1,499,999Active3 beds 2 baths1,204 sq. ft.1873 Berry Court, Fremont, CA 94539
MLS# ML82026248Listed by: RE/MAX SANTA CLARA VALLEY
