4737 Boone Dr, Fremont, CA 94538
Local realty services provided by:Better Homes and Gardens Real Estate Royal & Associates
4737 Boone Dr,Fremont, CA 94538
$1,340,000
- 4 Beds
- 2 Baths
- 1,302 sq. ft.
- Single family
- Pending
Listed by:michael dosanjh
Office:excel realty
MLS#:41115214
Source:CA_BRIDGEMLS
Price summary
- Price:$1,340,000
- Price per sq. ft.:$1,029.19
About this home
Welcome to your move-in ready home in Fremont’s highly sought-after Sundale neighborhood! This beautifully maintained single-story residence showcases true pride of ownership, offering 4 spacious bedrooms and 2 tastefully updated bathrooms designed for modern comfort and functionality. Step inside to find an updated kitchen and baths, newer dual-pane windows, central air conditioning, an upgraded 200-amp electrical panel, and a tankless water heater for energy efficiency. A custom-built entertainment center enhances the living room, adding both style and smart storage solutions. Enjoy the outdoors in the fully landscaped front and back yards, thoughtfully designed for relaxation and entertaining. The covered back patio with Trex decking provides the perfect setting for outdoor dining or unwinding after a long day. Additional highlights include a paved entryway, covered front porch, and concrete pavers surrounding the home blending curb appeal with low-maintenance practicality. Located in a prime Fremont location, this home reflects pride of ownership inside and out and offers easy access to top-rated schools, shopping, dining, and major freeways.
Contact an agent
Home facts
- Year built:1960
- Listing ID #:41115214
- Added:9 day(s) ago
- Updated:November 01, 2025 at 07:49 AM
Rooms and interior
- Bedrooms:4
- Total bathrooms:2
- Full bathrooms:2
- Living area:1,302 sq. ft.
Heating and cooling
- Cooling:Ceiling Fan(s), Central Air
- Heating:Central, Forced Air
Structure and exterior
- Roof:Shingle
- Year built:1960
- Building area:1,302 sq. ft.
- Lot area:0.13 Acres
Finances and disclosures
- Price:$1,340,000
- Price per sq. ft.:$1,029.19
New listings near 4737 Boone Dr
- New
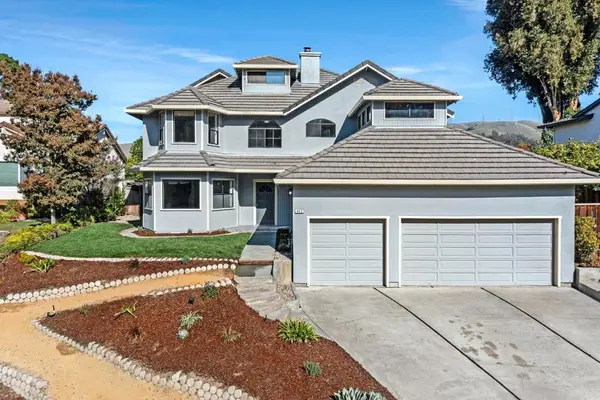 $3,275,000Active4 beds 4 baths3,260 sq. ft.
$3,275,000Active4 beds 4 baths3,260 sq. ft.463 Becado Place, Fremont, CA 94539
MLS# ML82026461Listed by: LEGACY REAL ESTATE & ASSOCIATES - New
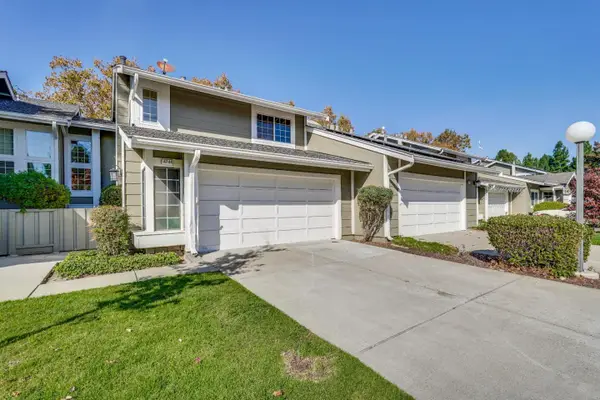 $1,380,000Active3 beds 3 baths1,688 sq. ft.
$1,380,000Active3 beds 3 baths1,688 sq. ft.4744 Touchstone Terrace, Fremont, CA 94555
MLS# ML82026411Listed by: COMPASS - Open Sun, 2 to 4pmNew
 $1,100,000Active2 beds 3 baths1,307 sq. ft.
$1,100,000Active2 beds 3 baths1,307 sq. ft.3479 Client Cmn, Fremont, CA 94538
MLS# 41116345Listed by: CERDA-ZEIN REAL ESTATE - New
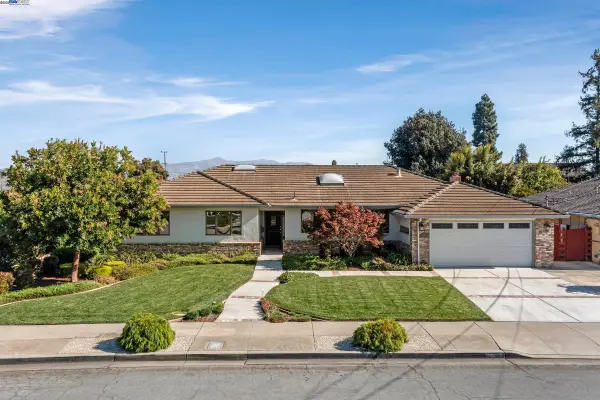 $2,200,000Active3 beds 3 baths2,279 sq. ft.
$2,200,000Active3 beds 3 baths2,279 sq. ft.4754 Northdale Dr, Fremont, CA 94536
MLS# 41116302Listed by: LEGACY REAL ESTATE & ASSOC. - New
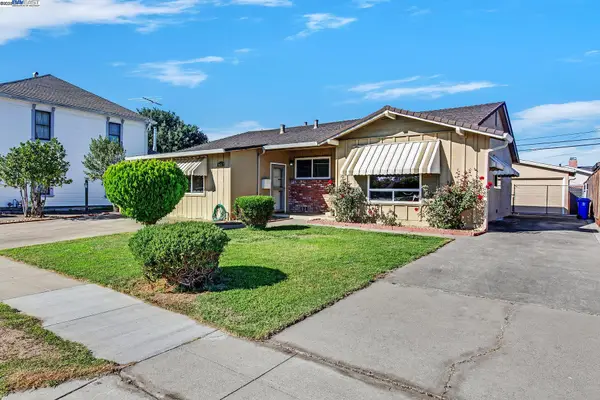 $1,349,000Active3 beds 2 baths1,632 sq. ft.
$1,349,000Active3 beds 2 baths1,632 sq. ft.4555 Stevenson Blvd, Fremont, CA 94538
MLS# 41116232Listed by: LEGACY REAL ESTATE & ASSOC. - Open Sun, 1 to 4pmNew
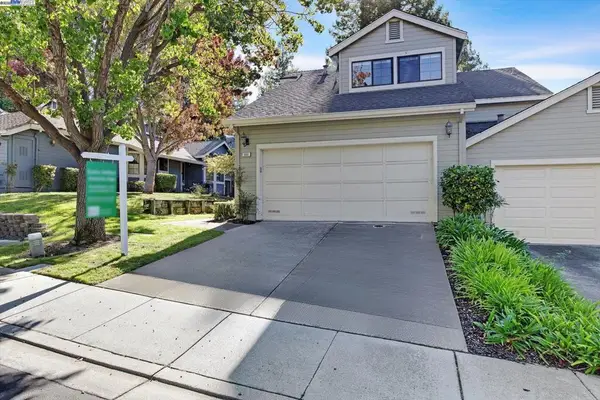 $1,675,000Active3 beds 3 baths1,816 sq. ft.
$1,675,000Active3 beds 3 baths1,816 sq. ft.600 Praderia Cir, Fremont, CA 94539
MLS# 41115297Listed by: SVK REAL ESTATE & ASSOCIATES - New
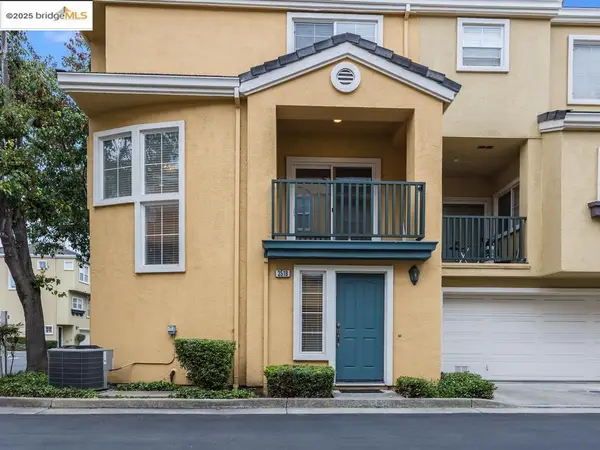 $969,888Active2 beds 3 baths1,174 sq. ft.
$969,888Active2 beds 3 baths1,174 sq. ft.3518 Madison Cmn, Fremont, CA 94538
MLS# 41116182Listed by: WR PROPERTIES - New
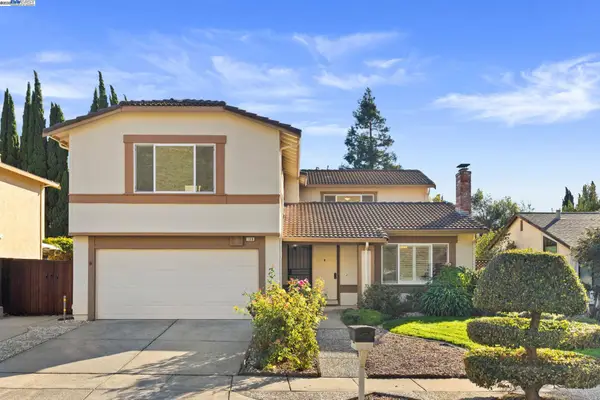 $1,850,000Active5 beds 4 baths2,451 sq. ft.
$1,850,000Active5 beds 4 baths2,451 sq. ft.159 Blaisdell Way, Fremont, CA 94536
MLS# 41116134Listed by: CHRISTIE'S INT'L RE SERENO - New
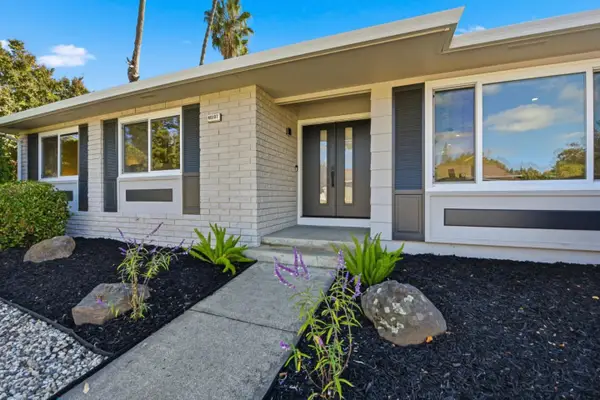 $2,388,000Active4 beds 2 baths1,775 sq. ft.
$2,388,000Active4 beds 2 baths1,775 sq. ft.40107 Catalina Place, Fremont, CA 94539
MLS# ML82025706Listed by: COMPASS - New
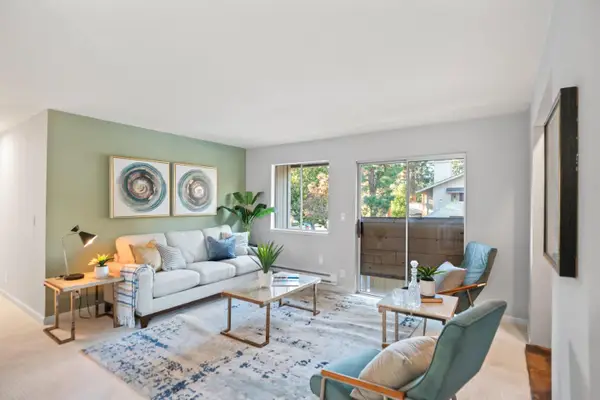 $548,000Active2 beds 1 baths943 sq. ft.
$548,000Active2 beds 1 baths943 sq. ft.46867 Fernald Common, Fremont, CA 94539
MLS# ML82026166Listed by: KELLER WILLIAMS REALTY-SILICON VALLEY
