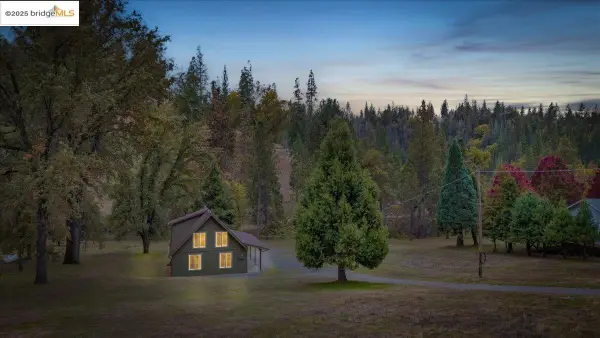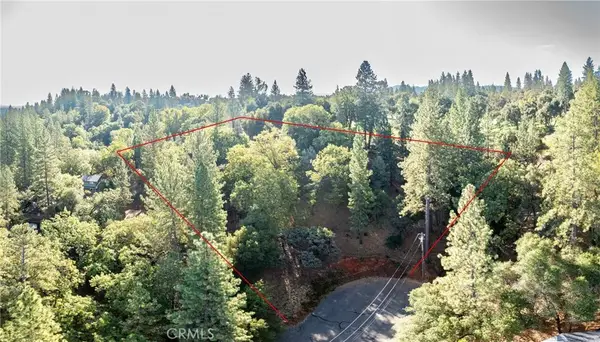18541 Wawona Dr., Groveland, CA 95321
Local realty services provided by:Better Homes and Gardens Real Estate Royal & Associates
18541 Wawona Dr.,Groveland, CA 95321
$399,999
- 3 Beds
- 3 Baths
- 1,322 sq. ft.
- Single family
- Pending
Listed by: holly bunow
Office: coldwell banker twain harte re
MLS#:41114942
Source:CA_BRIDGEMLS
Price summary
- Price:$399,999
- Price per sq. ft.:$302.57
About this home
Welcome to a home where care and craftsmanship shine in every detail. Meticulously maintained and completely turnkey, this 3-bedroom, 3-bath Craftsman cabin has been updated from top to bottom, and every finish reflects pride of ownership—you simply don’t find homes this immaculate. The kitchen is a showpiece, featuring custom cabinetry, granite countertops, and tile flooring, while the dining and living rooms showcase rich hardwood floors. The living room centers around a beautiful river rock hearth that adds warmth and mountain charm. Built-ins and thoughtful storage make every space feel beautifully intentional, and a small bonus room offers flexibility for an office, studio, or cozy reading nook. Set on nearly half an acre, the property is as inviting outside as it is in—complete with a beautiful gazebo, terraced backyard, carport, workshop beneath the home, level driveway, and generator. Whether you’re looking for a full-time residence or a peaceful mountain getaway, this home offers the perfect blend of serenity and convenience—close to all the amenities of Groveland and just a short drive to Yosemite National Park.
Contact an agent
Home facts
- Year built:1977
- Listing ID #:41114942
- Added:20 day(s) ago
- Updated:October 31, 2025 at 10:25 AM
Rooms and interior
- Bedrooms:3
- Total bathrooms:3
- Full bathrooms:3
- Living area:1,322 sq. ft.
Heating and cooling
- Cooling:Central Air
- Heating:Central, Electric, Wood Stove
Structure and exterior
- Roof:Shingle
- Year built:1977
- Building area:1,322 sq. ft.
- Lot area:0.46 Acres
Utilities
- Sewer:Septic Tank
Finances and disclosures
- Price:$399,999
- Price per sq. ft.:$302.57
New listings near 18541 Wawona Dr.
- New
 $49,000Active0.22 Acres
$49,000Active0.22 AcresU5LOT8 SEAN PATRICK, GROVELAND, CA 95321
MLS# 41115934Listed by: PINE MTN LAKE REALTY  $417,000Active3 beds 2 baths1,304 sq. ft.
$417,000Active3 beds 2 baths1,304 sq. ft.20807 Mckinley WAY, GROVELAND, CA 95321
MLS# 41115813Listed by: KW SIERRA FOOTHILLS $550,000Active120 Acres
$550,000Active120 Acres1000 2nd Garrote Ridge Road, Groveland, CA 95321
MLS# 41115748Listed by: ALL SEASONS REALTY $550,000Active120 Acres
$550,000Active120 Acres1000 2nd Garrote Ridge Road, Groveland, CA 95321
MLS# 41115748Listed by: ALL SEASONS REALTY $9,999Active0.66 Acres
$9,999Active0.66 Acres7 62A Ferretti Rd., GROVELAND, CA 95321
MLS# 41115626Listed by: PAUL S. BUNT, REAL ESTATE $44,999Active0 Acres
$44,999Active0 Acres0 De Ferrari, Groveland, CA 95321
MLS# SW25242685Listed by: RISE REALTY $110,000Active20.96 Acres
$110,000Active20.96 Acres0000 Jackass Creek Rd, Groveland, CA 95321
MLS# 41115207Listed by: REAL BROKERAGE TECHNOLOGIES $99,000Active10.02 Acres
$99,000Active10.02 Acres00 Jackass Creek Rd, Groveland, CA 95321
MLS# 41115209Listed by: REAL BROKERAGE TECHNOLOGIES $598,000Active3 beds 2 baths2,240 sq. ft.
$598,000Active3 beds 2 baths2,240 sq. ft.20892 Mckinley Way, Groveland, CA 95321
MLS# 41115205Listed by: YOSEMITE REGION REAL ESTATE $149,000Active3.23 Acres
$149,000Active3.23 Acres20275 Ferret Ct, Groveland, CA 95321
MLS# 41115150Listed by: REAL BROKERAGE TECHNOLOGIES
