2110 Glenview Drive, Hollister, CA 95023
Local realty services provided by:Better Homes and Gardens Real Estate Royal & Associates
2110 Glenview Drive,Hollister, CA 95023
$839,500
- 4 Beds
- 3 Baths
- 3,200 sq. ft.
- Single family
- Active
Listed by:keith andry
Office:christie's international real estate sereno
MLS#:ML82026257
Source:CAMAXMLS
Price summary
- Price:$839,500
- Price per sq. ft.:$262.34
About this home
Discover this spacious 3200 sq ft home in the heart of Hollister, offering a blend of comfort and style. The kitchen is a chef's delight, featuring tile countertops, a gas oven range, dishwasher, refrigerator, and garbage disposal, all seamlessly integrated into a kitchen/family room combo. With 4 bedrooms, including a ground floor bedroom (that could be used as office), and 3 full bathrooms, the home provides ample space for family living. Generous size guest rooms with walk in closets. Escape to upstairs bonus room would make a spacious game room or second family room the whole family. The primary bathroom boasts an oversized tub and stall shower. Enjoy a cozy evening by the fireplace or a meal in the dining areas, which include a breakfast nook and dining area in the living room. Flooring options include carpet, luxury vinyl, and other materials. Equipped with central AC and ceiling fans, this home ensures comfort year-round. The built-in vacuum, high ceilings, and walk-in closets add practicality and elegance. The property features a pool, an in-ground delight with full sun exposure. 3 car garage provides plenty of parking and storage. Inside Laundry. Whole house water filter. Located within blocks of Cerra Vista Elementary School. NO HOA!
Contact an agent
Home facts
- Year built:1999
- Listing ID #:ML82026257
- Added:2 day(s) ago
- Updated:November 02, 2025 at 11:38 AM
Rooms and interior
- Bedrooms:4
- Total bathrooms:3
- Full bathrooms:3
- Living area:3,200 sq. ft.
Heating and cooling
- Cooling:Ceiling Fan(s), Central Air
- Heating:Forced Air
Structure and exterior
- Roof:Tile
- Year built:1999
- Building area:3,200 sq. ft.
- Lot area:0.15 Acres
Utilities
- Water:Public
Finances and disclosures
- Price:$839,500
- Price per sq. ft.:$262.34
New listings near 2110 Glenview Drive
- Open Sun, 1:30 to 4:30pmNew
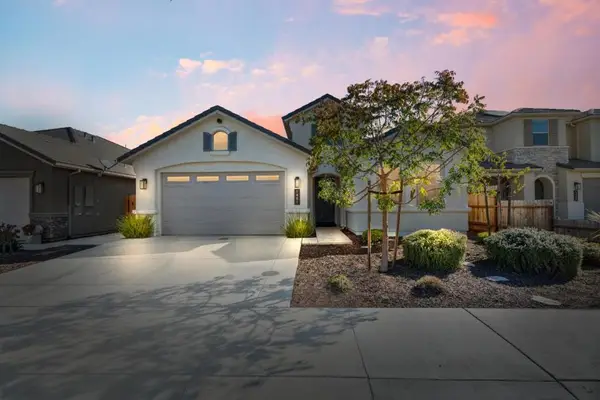 $790,000Active3 beds 3 baths1,848 sq. ft.
$790,000Active3 beds 3 baths1,848 sq. ft.1481 Azalea Court, Hollister, CA 95023
MLS# ML82026234Listed by: RAMIREZ PROPERTIES - Open Sun, 1:30 to 4:30pmNew
 $790,000Active3 beds 3 baths1,848 sq. ft.
$790,000Active3 beds 3 baths1,848 sq. ft.1481 Azalea Court, HOLLISTER, CA 95023
MLS# 82026234Listed by: RAMIREZ PROPERTIES - New
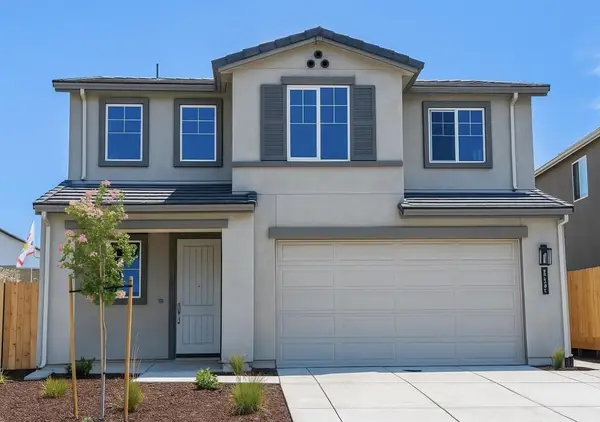 $749,900Active3 beds 3 baths1,664 sq. ft.
$749,900Active3 beds 3 baths1,664 sq. ft.1133 Scout Peak Way, Hollister, CA 95023
MLS# ML82026204Listed by: ANDERSON HOMES - New
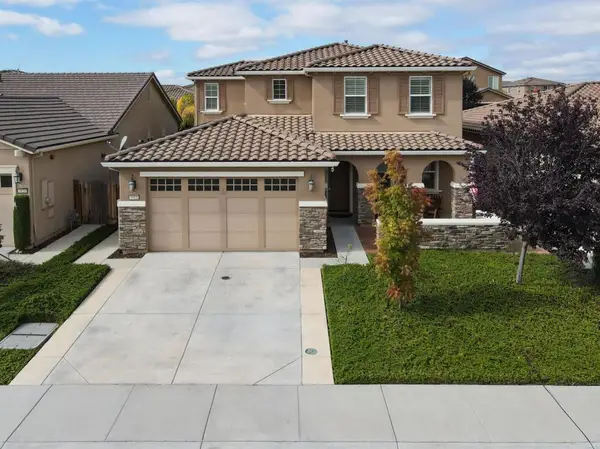 $829,888Active4 beds 3 baths2,422 sq. ft.
$829,888Active4 beds 3 baths2,422 sq. ft.1610 Park Trail Drive, Hollister, CA 95023
MLS# ML82026179Listed by: PIERCE REAL ESTATE - New
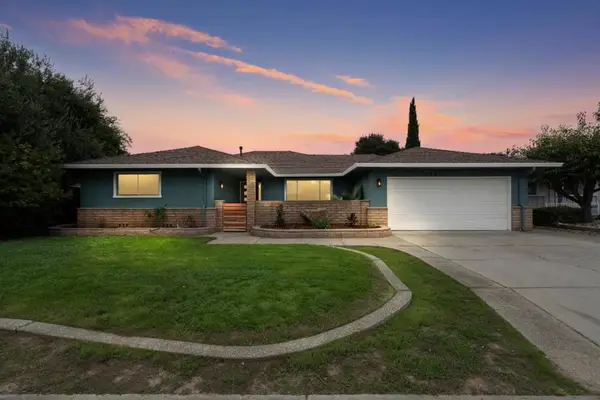 $749,000Active3 beds 3 baths1,817 sq. ft.
$749,000Active3 beds 3 baths1,817 sq. ft.1941 Memorial Drive, Hollister, CA 95023
MLS# ML82026092Listed by: KELLER WILLIAMS REALTY-SILICON VALLEY - New
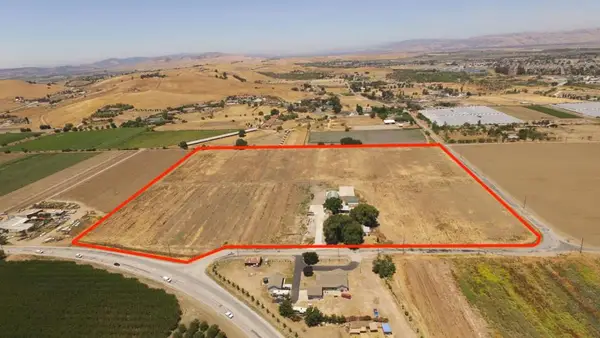 $1,499,990Active3 beds 2 baths1,917 sq. ft.
$1,499,990Active3 beds 2 baths1,917 sq. ft.1010 Union Road, Hollister, CA 95023
MLS# ML82026109Listed by: INTERO REAL ESTATE SERVICES - New
 $1,499,990Active3 beds 2 baths1,917 sq. ft.
$1,499,990Active3 beds 2 baths1,917 sq. ft.1010 Union Road, Hollister, CA 95023
MLS# ML82026109Listed by: INTERO REAL ESTATE SERVICES - New
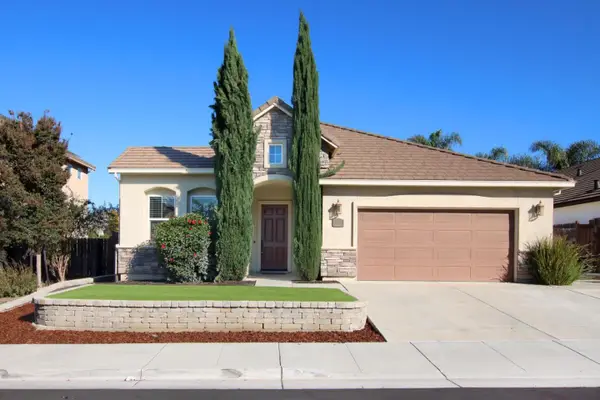 $815,000Active4 beds 2 baths2,010 sq. ft.
$815,000Active4 beds 2 baths2,010 sq. ft.1330 Brigantino Drive, Hollister, CA 95023
MLS# ML82026103Listed by: SCHWARZBACH ASSOCIATES - New
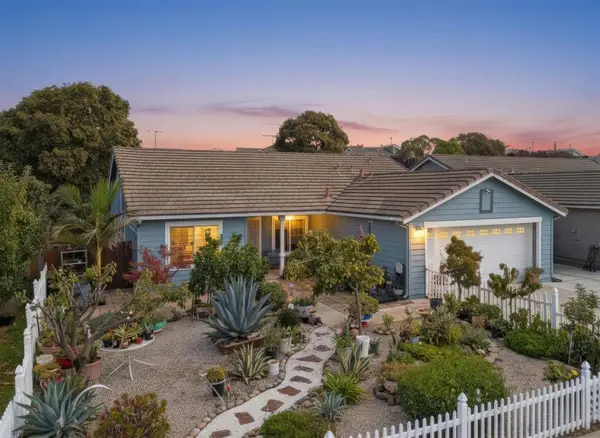 $699,000Active3 beds 2 baths1,628 sq. ft.
$699,000Active3 beds 2 baths1,628 sq. ft.981 Marne Drive, Hollister, CA 95023
MLS# ML82026102Listed by: BERKSHIRE HATHAWAY HS REAL TIME REALTY
