43231 Via Siena, Indian Wells, CA 92210
Local realty services provided by:Better Homes and Gardens Real Estate Everything Real Estate
Listed by:toscana team-ford,ginos, ...
Office:toscana homes, inc.
MLS#:219137617DA
Source:CRMLS
Price summary
- Price:$6,995,000
- Price per sq. ft.:$1,089.22
- Monthly HOA dues:$750
About this home
Introducing a unique estate in the exclusive Toscana Country Club, offering breathtaking panoramic views of the club's south-course and majestic mountains. This property is an ideal retreat for those seeking elegance and tranquility. The home underwent an extensive exterior renovation in Fall 2023, transforming it into a masterpiece. Designed by Seattle-based architect Regan McClellan, the backyard features a custom zero-edge infinity pool and spa, blending water and fire elements. The eclipse-shaped pool mirrors the fire pit pad, while stepping stones lead to a lounging pad submerged in just a quarter-inch of water, creating a floating effect. The outdoor space also includes stunning landscaping, custom hardscapes, and a redesigned front walk-up, completed by West Coast Builders and Mirador Landscape. Recognized as one of the ''Greatest Pools of 2024'' by Pebble Technology, the estate's $1.8 million exterior transformation is a standout. The property also boasts a 14.76-kilowatt solar system, producing an estimated 23,000 kWh annually. Newly installed HVAC units ensure year-round comfort. Inside, the home features spacious living areas, elegant finishes, and exquisite Restoration Hardware Outdoor furnishings. The secondary bedrooms are very spacious and thoughtfully designed with beautiful built-ins, offering a perfect retreat for guests. A separate office with stunning views of the South Mountains overlooks the pool and outdoor area, providing an inspiring space to work. This ultra-luxury home offers modern amenities, dramatic views, and an extraordinary outdoor oasis, making it the height of Southern California living.
Contact an agent
Home facts
- Year built:2006
- Listing ID #:219137617DA
- Added:6 day(s) ago
- Updated:November 01, 2025 at 01:22 PM
Rooms and interior
- Bedrooms:4
- Total bathrooms:5
- Full bathrooms:4
- Half bathrooms:1
- Living area:6,422 sq. ft.
Heating and cooling
- Cooling:Central Air, Zoned
- Heating:Fireplaces, Forced Air, Natural Gas, Zoned
Structure and exterior
- Roof:Tile
- Year built:2006
- Building area:6,422 sq. ft.
- Lot area:0.44 Acres
Finances and disclosures
- Price:$6,995,000
- Price per sq. ft.:$1,089.22
New listings near 43231 Via Siena
- New
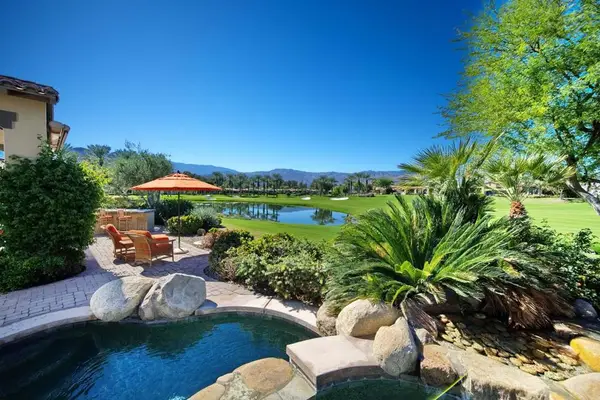 $2,395,000Active4 beds 5 baths3,260 sq. ft.
$2,395,000Active4 beds 5 baths3,260 sq. ft.43677 Via Orvieto, Indian Wells, CA 92210
MLS# 219137977DAListed by: TOSCANA HOMES, INC. - New
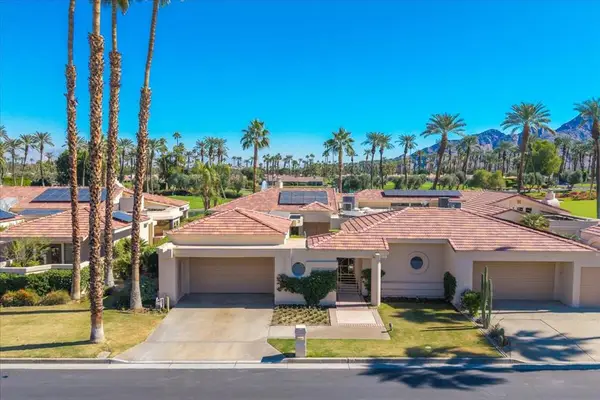 $1,265,000Active3 beds 3 baths2,736 sq. ft.
$1,265,000Active3 beds 3 baths2,736 sq. ft.75467 Riviera Drive, Indian Wells, CA 92210
MLS# 219137979DAListed by: CENTURY 21 AFFILIATED FINE HOMES & ESTATES - New
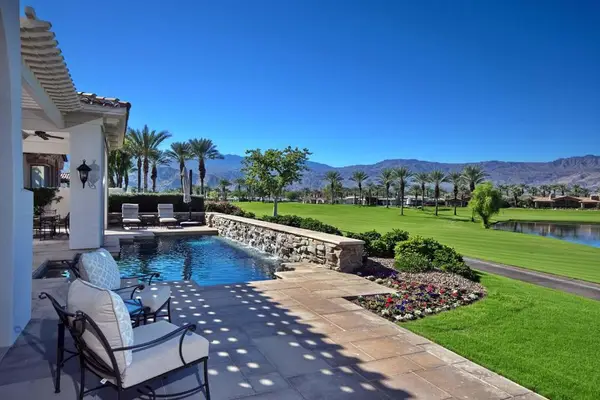 $4,925,000Active4 beds 5 baths4,916 sq. ft.
$4,925,000Active4 beds 5 baths4,916 sq. ft.43139 Via Lucca, Indian Wells, CA 92210
MLS# 219137926DAListed by: TOSCANA HOMES, INC. - New
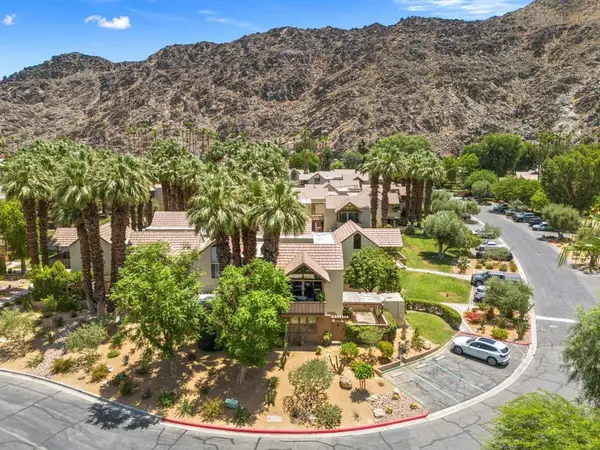 $499,000Active2 beds 3 baths1,152 sq. ft.
$499,000Active2 beds 3 baths1,152 sq. ft.46750 Mountain Cove Drive #21, Indian Wells, CA 92210
MLS# 219137843DAListed by: COMPASS - Open Sat, 10am to 12pmNew
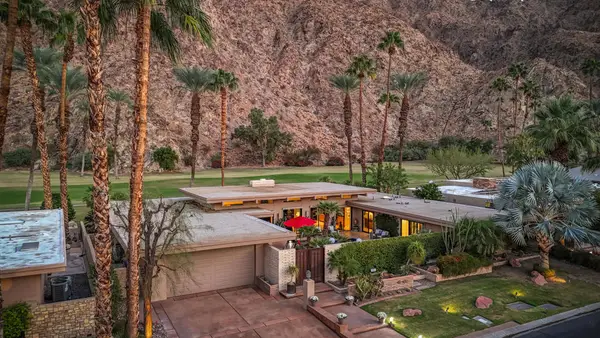 $1,799,000Active2 beds 3 baths3,033 sq. ft.
$1,799,000Active2 beds 3 baths3,033 sq. ft.46437 Manitou Drive, Indian Wells, CA 92210
MLS# 219137840DAListed by: ENGEL & VOLKERS PALM DESERT - Open Sun, 1 to 3pmNew
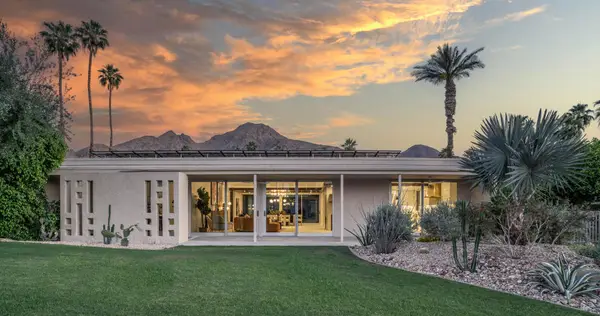 $1,985,000Active3 beds 4 baths3,099 sq. ft.
$1,985,000Active3 beds 4 baths3,099 sq. ft.76670 Lark Lane, Indian Wells, CA 92210
MLS# 219137836DAListed by: DESERT SANDS REALTY - New
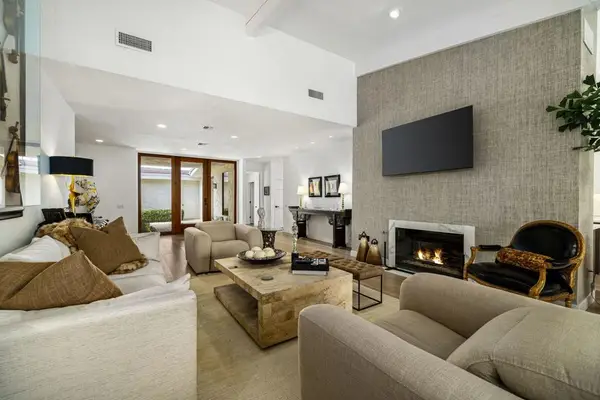 $1,175,000Active3 beds 3 baths2,813 sq. ft.
$1,175,000Active3 beds 3 baths2,813 sq. ft.44848 Oro Grande Circle, Indian Wells, CA 92210
MLS# 219137668DAListed by: THE AGENCY - New
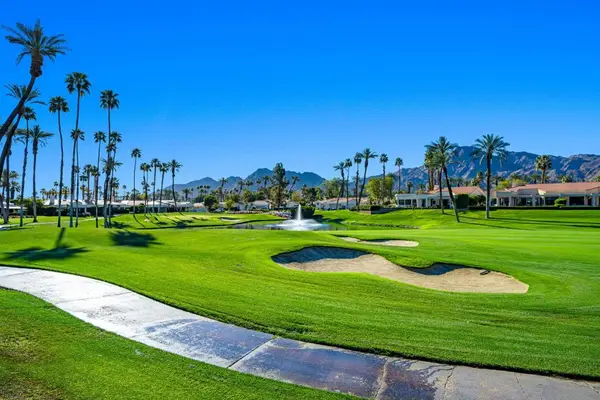 $1,275,000Active3 beds 3 baths3,130 sq. ft.
$1,275,000Active3 beds 3 baths3,130 sq. ft.75315 Saint Andrews Court, Indian Wells, CA 92210
MLS# 219137659DAListed by: KELLER WILLIAMS REALTY - New
 $1,275,000Active3 beds 3 baths3,130 sq. ft.
$1,275,000Active3 beds 3 baths3,130 sq. ft.75315 Saint Andrews Court, Indian Wells, CA 92210
MLS# 219137659Listed by: KELLER WILLIAMS REALTY - New
 $1,275,000Active3 beds 3 baths3,130 sq. ft.
$1,275,000Active3 beds 3 baths3,130 sq. ft.75315 Saint Andrews Court, Indian Wells, CA 92210
MLS# 219137659DAListed by: KELLER WILLIAMS REALTY
