73 Lehigh Aisle #71, Irvine, CA 92612
Local realty services provided by:Better Homes and Gardens Real Estate Haven Properties
73 Lehigh Aisle #71,Irvine, CA 92612
$1,198,000
- 2 Beds
- 2 Baths
- 1,605 sq. ft.
- Single family
- Active
Listed by: sandy lu, susan giffis
Office: a team real estate
MLS#:250043839SD
Source:CRMLS
Price summary
- Price:$1,198,000
- Price per sq. ft.:$746.42
- Monthly HOA dues:$520
About this home
Welcome to this beautiful end-unit townhome in the highly sought-after gated community of Oxford Court. Perfectly positioned for privacy and tranquility, this home offers an abundance of natural light, soaring vaulted ceilings, and a spacious wraparound balcony with sweeping views of William Mason Regional Park. The open-concept living area features a cozy fireplace, dining space, and loft-style design that enhances the airy, spacious feel. The updated kitchen includes quartz countertops and light wood cabinetry, combining functionality with timeless charm. This floor plan includes two bedrooms, two full bathrooms, and an open loft with a closet—perfect as a home office, guest space, or additional sleeping area. Residents of Oxford Court enjoy access to a beautifully maintained community pool and spa, as well as lush greenbelts throughout the neighborhood. Ideally located within walking distance to UC Irvine and University Town Center, and just minutes from the 405 and 73 freeways, John Wayne Airport, and Southern California’s beautiful beaches. Situated in the award-winning Irvine Unified School District. Experience the perfect blend of comfort, convenience, and California living in one of Irvine’s most desirable communities!
Contact an agent
Home facts
- Year built:1987
- Listing ID #:250043839SD
- Added:1 day(s) ago
- Updated:November 12, 2025 at 01:25 AM
Rooms and interior
- Bedrooms:2
- Total bathrooms:2
- Full bathrooms:2
- Living area:1,605 sq. ft.
Heating and cooling
- Cooling:Central Air
- Heating:Fireplaces, Forced Air, Natural Gas
Structure and exterior
- Year built:1987
- Building area:1,605 sq. ft.
Utilities
- Water:Water Available
Finances and disclosures
- Price:$1,198,000
- Price per sq. ft.:$746.42
New listings near 73 Lehigh Aisle #71
- Open Sat, 1 to 4pmNew
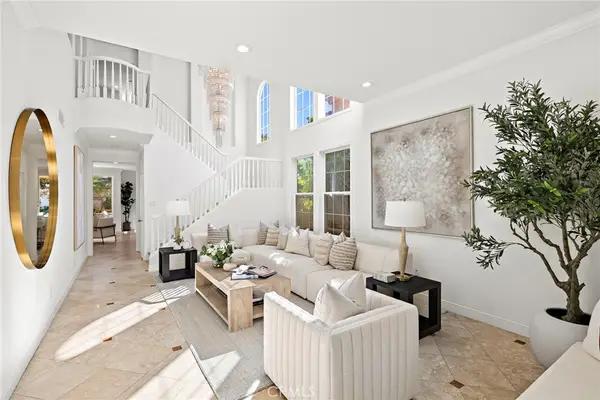 $2,290,000Active3 beds 3 baths2,268 sq. ft.
$2,290,000Active3 beds 3 baths2,268 sq. ft.18 Bel Spring, Irvine, CA 92602
MLS# OC25257856Listed by: LUXE REAL ESTATE - New
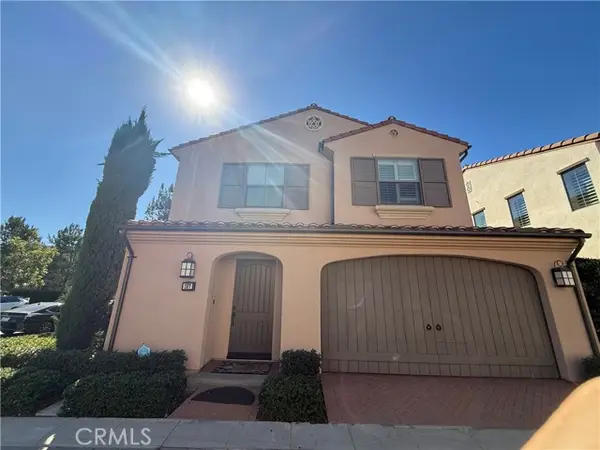 $1,628,000Active3 beds 3 baths1,745 sq. ft.
$1,628,000Active3 beds 3 baths1,745 sq. ft.107 Island Coral, Irvine, CA 92620
MLS# CROC25252405Listed by: REALTY ONE GROUP WEST - Open Sat, 1 to 4pmNew
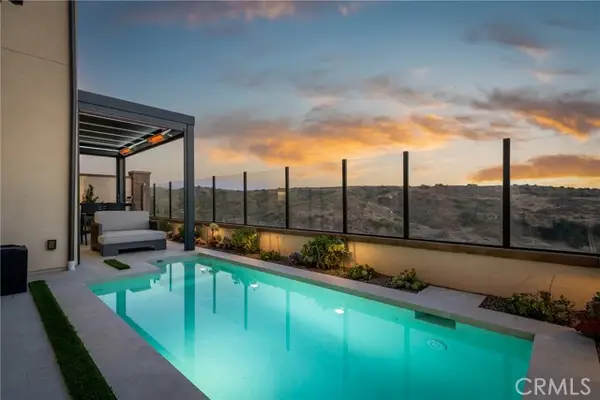 $2,689,000Active4 beds 4 baths2,548 sq. ft.
$2,689,000Active4 beds 4 baths2,548 sq. ft.208 Canterbury, Irvine, CA 92618
MLS# PW25258376Listed by: REAL BROKER - New
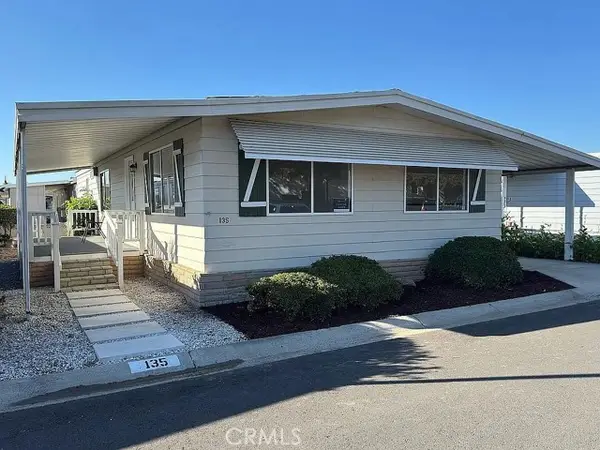 $205,000Active2 beds 2 baths1,440 sq. ft.
$205,000Active2 beds 2 baths1,440 sq. ft.14851 Jeffrey Road #135, Irvine, CA 92618
MLS# CROC25257886Listed by: DALTON REAL ESTATE - New
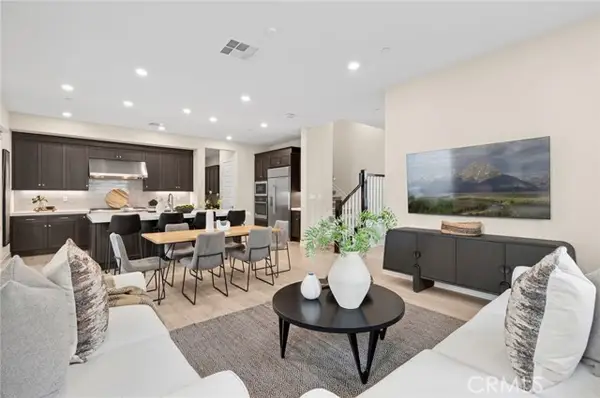 $1,898,888Active4 beds 3 baths2,798 sq. ft.
$1,898,888Active4 beds 3 baths2,798 sq. ft.114 Source, Irvine, CA 92618
MLS# CROC25256895Listed by: BERKSHIRE HATHAWAY HOMESERVICE - New
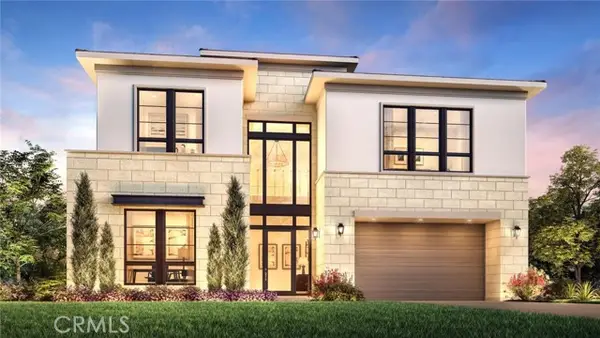 $6,977,000Active5 beds 6 baths4,798 sq. ft.
$6,977,000Active5 beds 6 baths4,798 sq. ft.533 Big Sur, Irvine, CA 92602
MLS# CROC25257390Listed by: TOLL BROTHERS REAL ESTATE, INC - New
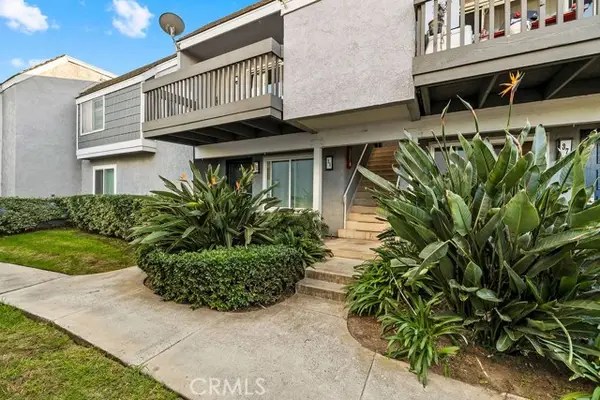 $800,000Active3 beds 2 baths1,085 sq. ft.
$800,000Active3 beds 2 baths1,085 sq. ft.35 Firwood, Irvine, CA 92604
MLS# CROC25257422Listed by: CES GROUP INC. - Open Sat, 1 to 4pmNew
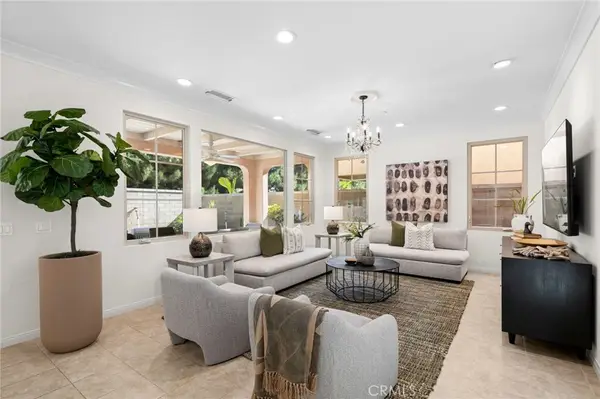 $2,298,888Active4 beds 4 baths2,121 sq. ft.
$2,298,888Active4 beds 4 baths2,121 sq. ft.61 Lupari, Irvine, CA 92618
MLS# OC25256893Listed by: BERKSHIRE HATHAWAY HOMESERVICE - Open Sat, 1 to 4pmNew
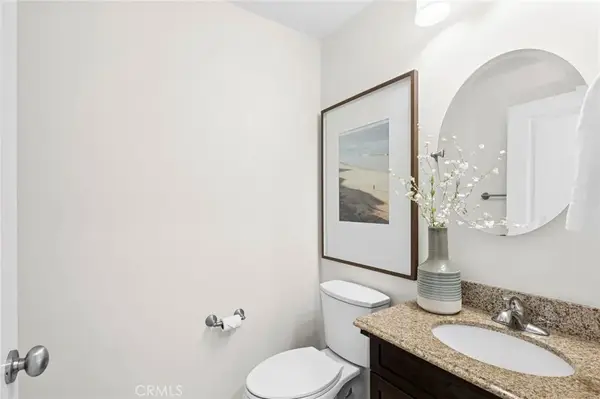 $2,298,888Active4 beds 4 baths2,121 sq. ft.
$2,298,888Active4 beds 4 baths2,121 sq. ft.61 Lupari, Irvine, CA 92618
MLS# OC25256893Listed by: BERKSHIRE HATHAWAY HOMESERVICE
