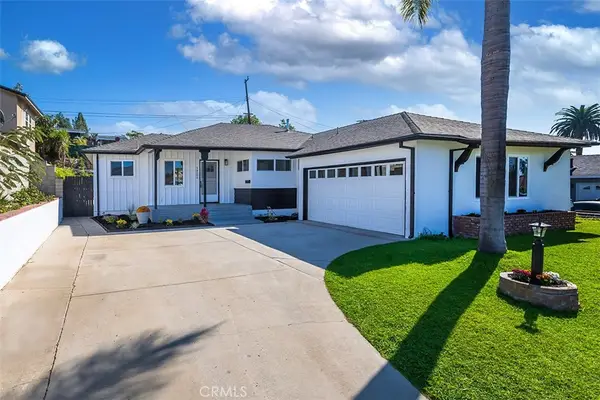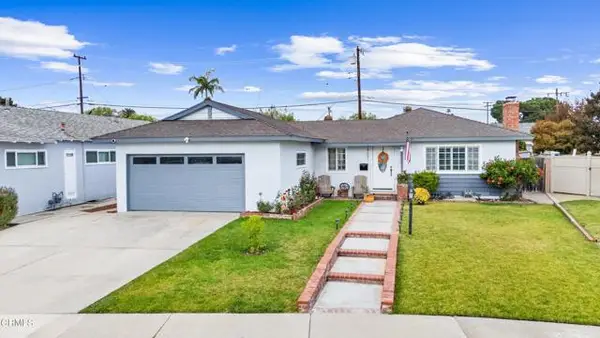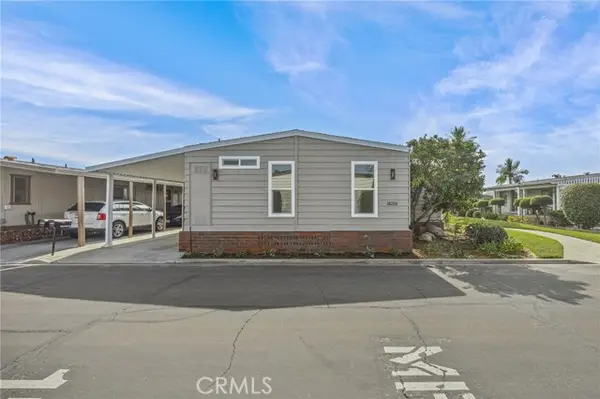8192 Ashgrove Drive, La Mirada, CA 90638
Local realty services provided by:Better Homes and Gardens Real Estate Royal & Associates
Listed by: stephen jeong, nancy anderson
Office: keller williams realty irvine
MLS#:CRPW25250428
Source:CA_BRIDGEMLS
Price summary
- Price:$1,099,000
- Price per sq. ft.:$675.48
About this home
**Orange County with a La Mirada mailing address** Sunny Hills School District! Paid off solar! This turnkey, SINGLE LEVEL 4-bedroom, 2.5-bathroom residence has been thoughtfully updated throughout, blending modern design with everyday functionality. Upon arrival, you are greeted by an extra large driveway and fantastic curb appeal. Step inside to discover a light and bright floorplan with new luxury vinyl plank flooring, fresh interior paint, new windows and sliders with recessed lighting throughout. The fully remodeled kitchen features on-trend, natural wood style cabinetry, quartz countertops, and stone tile backsplash. In the adjacent dining area you find vaulted beamed ceilings and is open to a spacious living room, complete with a cozy fireplace, creating a warm and inviting atmosphere. Off the dining room is a convenient guest powder room and versatile den/lounge, perfect for a home office or play room. All bedrooms are generously sized with the primary suite featuring remodeled walk-in shower and double vanities. Down the hall is the remodeled secondary bathroom with a shower/tub combo. Yard with PebbleTec pool and low maintenance hardscape. Zoned for acclaimed Emery Elementary and Sunny Hills High School, this home is perfect for families, professionals, or anyone seekin
Contact an agent
Home facts
- Year built:1960
- Listing ID #:CRPW25250428
- Added:13 day(s) ago
- Updated:November 13, 2025 at 11:28 AM
Rooms and interior
- Bedrooms:4
- Total bathrooms:3
- Full bathrooms:2
- Living area:1,627 sq. ft.
Heating and cooling
- Cooling:Central Air
- Heating:Central
Structure and exterior
- Year built:1960
- Building area:1,627 sq. ft.
- Lot area:0.17 Acres
Finances and disclosures
- Price:$1,099,000
- Price per sq. ft.:$675.48
New listings near 8192 Ashgrove Drive
- Open Sat, 12 to 3pmNew
 $929,900Active3 beds 2 baths1,336 sq. ft.
$929,900Active3 beds 2 baths1,336 sq. ft.14504 Manecita, La Mirada, CA 90638
MLS# PW25256596Listed by: WESTWORLD REALTY INC. - Open Sat, 12 to 3pmNew
 $929,900Active3 beds 2 baths1,336 sq. ft.
$929,900Active3 beds 2 baths1,336 sq. ft.14504 Manecita, La Mirada, CA 90638
MLS# PW25256596Listed by: WESTWORLD REALTY INC. - Open Sat, 12 to 3pmNew
 $929,900Active3 beds 2 baths1,336 sq. ft.
$929,900Active3 beds 2 baths1,336 sq. ft.14504 Manecita, La Mirada, CA 90638
MLS# PW25256596Listed by: WESTWORLD REALTY INC. - New
 $528,000Active2 beds 1 baths973 sq. ft.
$528,000Active2 beds 1 baths973 sq. ft.15220 Ocaso Avenue #H103, La Mirada, CA 90638
MLS# CRV1-33254Listed by: EXP REALTY OF CALIFORNIA INC - New
 $528,000Active2 beds 1 baths973 sq. ft.
$528,000Active2 beds 1 baths973 sq. ft.15220 Ocaso Avenue #H103, La Mirada, CA 90638
MLS# V1-33254Listed by: EXP REALTY OF CALIFORNIA INC - New
 $880,000Active3 beds 2 baths1,480 sq. ft.
$880,000Active3 beds 2 baths1,480 sq. ft.15750 Hillgate, La Mirada, CA 90638
MLS# CRIG25254552Listed by: FIV REALTY CO. - New
 $970,000Active3 beds 2 baths1,358 sq. ft.
$970,000Active3 beds 2 baths1,358 sq. ft.14891 Fairvilla Drive, La Mirada, CA 90638
MLS# CRP1-24839Listed by: HOMESMART, EVERGREEN REALTY - New
 $675,000Active3 beds 2 baths1,325 sq. ft.
$675,000Active3 beds 2 baths1,325 sq. ft.12203 Santa Gertrudes Avenue #58, La Mirada, CA 90638
MLS# CRDW25255156Listed by: CENTURY 21 ALLSTARS - Open Sat, 12 to 3pmNew
 $675,000Active3 beds 2 baths1,325 sq. ft.
$675,000Active3 beds 2 baths1,325 sq. ft.12203 Santa Gertrudes Avenue #58, La Mirada, CA 90638
MLS# DW25255156Listed by: CENTURY 21 ALLSTARS - New
 $390,000Active3 beds 2 baths1,716 sq. ft.
$390,000Active3 beds 2 baths1,716 sq. ft.14054 Lake Side Drive #106, La Mirada, CA 90638
MLS# CROC25254776Listed by: EVA RALEIGH, BROKER
