624 Zoe Ann Drive, Lincoln, CA 95648
Local realty services provided by:Better Homes and Gardens Real Estate Reliance Partners
624 Zoe Ann Drive,Lincoln, CA 95648
$450,000
- 3 Beds
- 2 Baths
- 1,323 sq. ft.
- Single family
- Pending
Listed by:melissa allman
Office:remax dream homes
MLS#:225132768
Source:MFMLS
Price summary
- Price:$450,000
- Price per sq. ft.:$340.14
About this home
Step into this beautifully 3-beds, 2-bath single story home in the highly sought-after Chaparral subdivision. Boasting1,300 sq ft of living spaceon a sprawling7,841 sq ft lot, this home offers plenty of room to grow and make it your own. Inside, you'll love thefresh interior paint & modern laminate flooringthroughout, creating a bright, open, and inviting atmosphere. Thewhite brick fireplaceanchors the family room, perfect for cozy evenings, whileoversized sliding doorsseamlessly connect the indoor living space to your backyard oasis. The primary suiteis a private retreat featuring a dual-sink vanity, soaking tub, & direct access to the backyardideal for morning coffee or evening relaxation. The kitchen offersample cabinetry & counter space, ready for your culinary creations. Enjoy nearly0.18 acres of outdoor spacewith your backyardbacking directly to a city parka rare combination of privacy and endless possibilities. Located in Lincoln, this home offers the perfect balance ofsmall-town charm & modern convenience. ExploreThunder Valley Casino Resort, Turkey Creek Golf Club, local wineries, & nearby parks, all just minutes away. Withtop-rated Western Placer schools, an established community, & easy Highway 65 access, this is California living at its finest
Contact an agent
Home facts
- Year built:1988
- Listing ID #:225132768
- Added:13 day(s) ago
- Updated:October 30, 2025 at 12:11 PM
Rooms and interior
- Bedrooms:3
- Total bathrooms:2
- Full bathrooms:2
- Living area:1,323 sq. ft.
Heating and cooling
- Cooling:Ceiling Fan(s), Central
- Heating:Central, Fireplace(s)
Structure and exterior
- Roof:Composition Shingle
- Year built:1988
- Building area:1,323 sq. ft.
- Lot area:0.18 Acres
Utilities
- Sewer:Public Sewer, Sewer in Street
Finances and disclosures
- Price:$450,000
- Price per sq. ft.:$340.14
New listings near 624 Zoe Ann Drive
- New
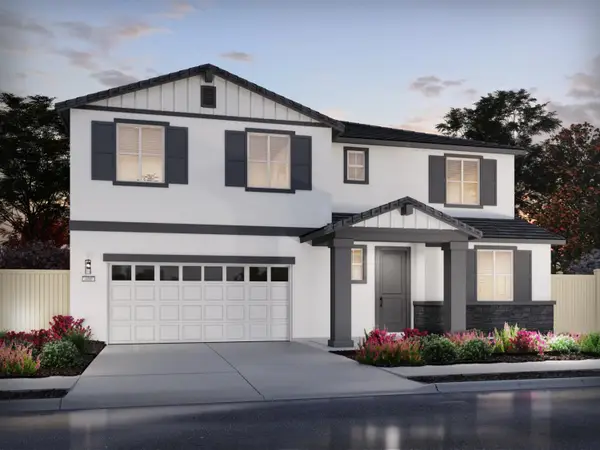 $704,000Active5 beds 3 baths2,805 sq. ft.
$704,000Active5 beds 3 baths2,805 sq. ft.4609 Majesty Way, Lincoln, CA 95648
MLS# 225138607Listed by: MERTITAGE HOMES - New
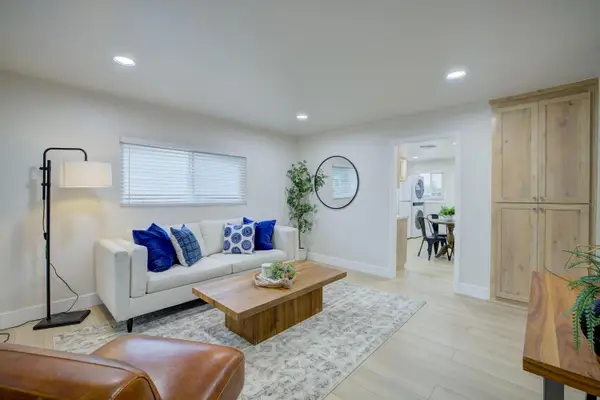 $399,900Active2 beds 1 baths766 sq. ft.
$399,900Active2 beds 1 baths766 sq. ft.130 J Street, Lincoln, CA 95648
MLS# 225138612Listed by: REGAL REAL ESTATE - Open Sat, 11am to 1pmNew
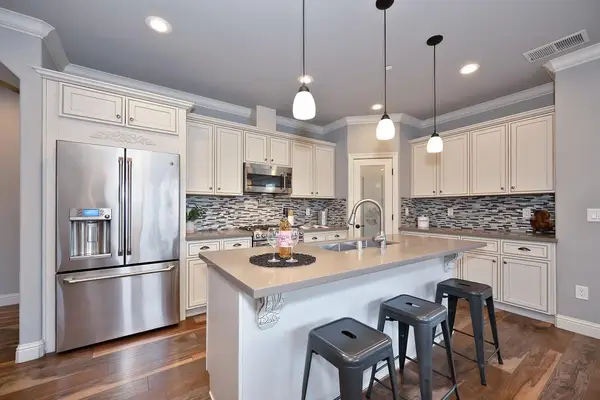 $565,000Active4 beds 3 baths1,888 sq. ft.
$565,000Active4 beds 3 baths1,888 sq. ft.811 B Street, Lincoln, CA 95648
MLS# 225135379Listed by: KELLER WILLIAMS REALTY EDH - Open Sat, 12 to 3pmNew
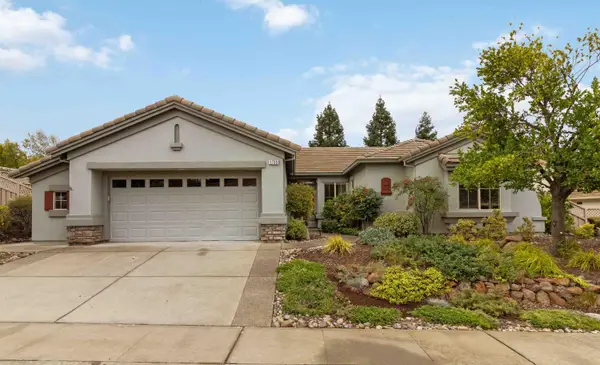 $670,000Active2 beds 2 baths1,873 sq. ft.
$670,000Active2 beds 2 baths1,873 sq. ft.1709 Cottage Rose Lane, Lincoln, CA 95648
MLS# 225138280Listed by: COLDWELL BANKER SUN RIDGE REAL ESTATE - New
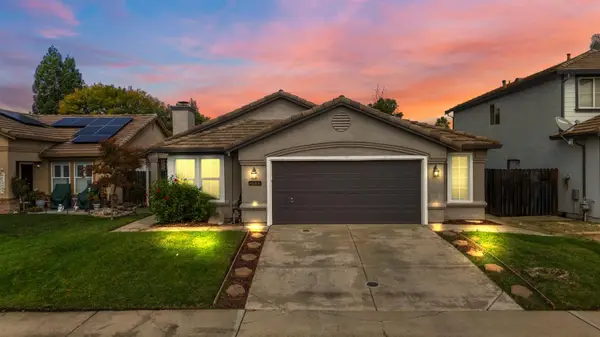 $499,000Active3 beds 2 baths1,228 sq. ft.
$499,000Active3 beds 2 baths1,228 sq. ft.2400 Winterrush Lane, Lincoln, CA 95648
MLS# 225138240Listed by: LPT REALTY, INC - New
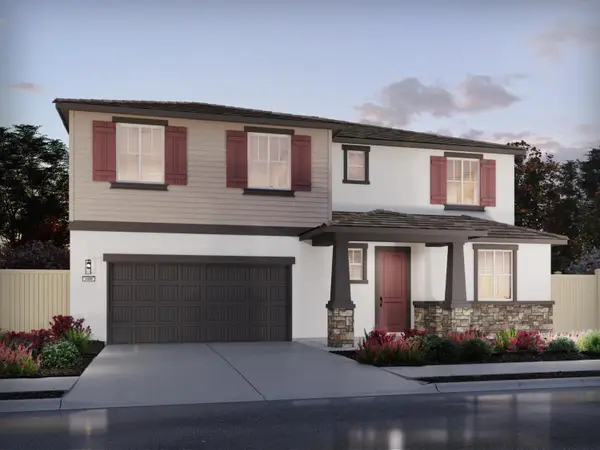 $704,000Active5 beds 3 baths2,805 sq. ft.
$704,000Active5 beds 3 baths2,805 sq. ft.3532 Medal Drive, Lincoln, CA 95648
MLS# 225138289Listed by: MERTITAGE HOMES - Open Sat, 11am to 2pmNew
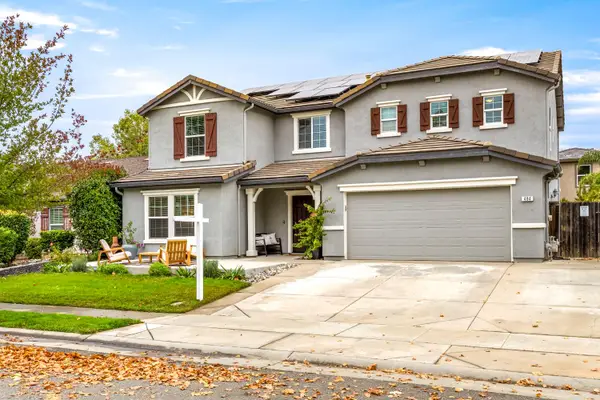 $785,000Active5 beds 3 baths2,629 sq. ft.
$785,000Active5 beds 3 baths2,629 sq. ft.484 Palo Verde Way, Lincoln, CA 95648
MLS# 225137908Listed by: EXP REALTY OF CALIFORNIA INC. - New
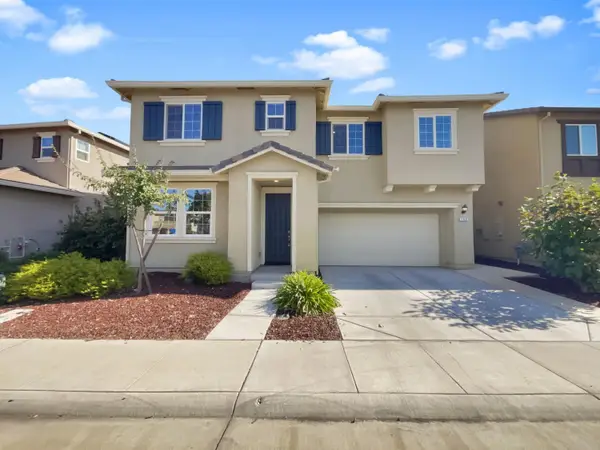 $565,000Active4 beds 3 baths2,237 sq. ft.
$565,000Active4 beds 3 baths2,237 sq. ft.769 Lincolnshire Circle, Lincoln, CA 95648
MLS# 225138173Listed by: OPENDOOR BROKERAGE INC - New
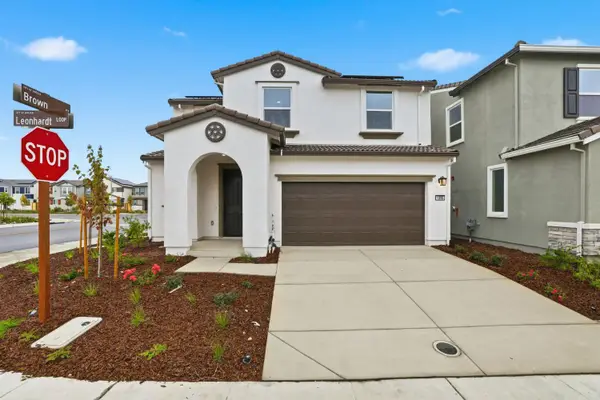 $559,000Active3 beds 3 baths1,706 sq. ft.
$559,000Active3 beds 3 baths1,706 sq. ft.1395 Leonhardt Loop, Lincoln, CA 95648
MLS# 225137614Listed by: PROVIDENTIAL INVESTMENTS - New
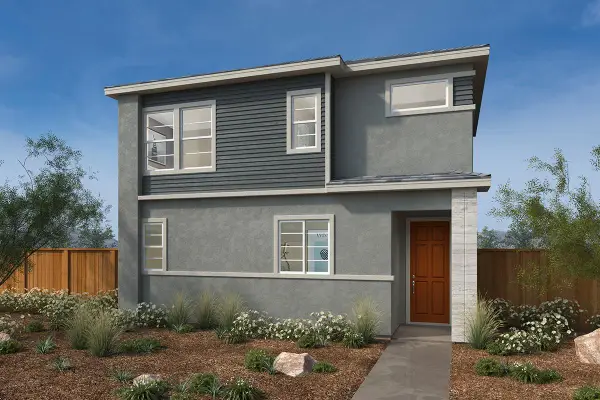 $475,976Active3 beds 3 baths1,652 sq. ft.
$475,976Active3 beds 3 baths1,652 sq. ft.424 Luna Place, Lincoln, CA 95648
MLS# 225137296Listed by: KB HOME SALES-NORTHERN CALIFORNIA INC
