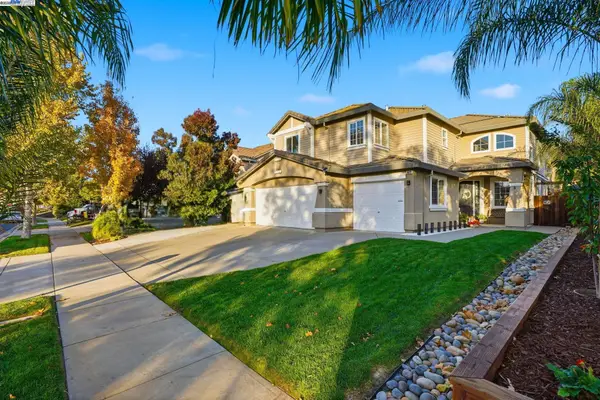3912 Yale Way, Livermore, CA 94550
Local realty services provided by:Better Homes and Gardens Real Estate Royal & Associates
Listed by: steven eveleth
Office: re/max accord
MLS#:41117374
Source:CA_BRIDGEMLS
Price summary
- Price:$1,529,000
- Price per sq. ft.:$897.83
About this home
OH 11/15 & 11/16 1-4 pm listing agent will be present. Quit possible the most turn key home with the best of the best systems, features and components! This Newly remodeled property cathedral ceilings exquisite quartz countertops, and a complete renovation throughout, offering the allure of a brand new home. With four bedrooms and 2 1/2 bathrooms, this residence exudes both luxury and comfort. Step into the master suite and experience a spacious layout with a private entrance, a modern bathroom featuring his and her sinks, and a generous walk-in closet. Hunter Douglas top of the line window coverings, Wolf and Sub zero appliances! The living area is equally impressive, with a large slider leading to the low maintenance turf backyard. Situated on a corner lot, ample space and privacy, ideal for gatherings or relaxation. Huge shed and canopy! Additional features include plantation-style shutters throughout, Tesla vehicle charging in the garage, epoxy floors, water softener, a turf back lawn, and side yards that require zero maintenance. Don't miss the opportunity to own this exceptional property in one of Livermore's most well know builders tracks, JENSEN! All ring equipment stays! All reports, disclosures and inspections very minimal, clean and on file!
Contact an agent
Home facts
- Year built:1955
- Listing ID #:41117374
- Added:1 day(s) ago
- Updated:November 14, 2025 at 06:35 AM
Rooms and interior
- Bedrooms:4
- Total bathrooms:3
- Full bathrooms:2
- Living area:1,703 sq. ft.
Heating and cooling
- Cooling:Ceiling Fan(s), Central Air
- Heating:Forced Air
Structure and exterior
- Year built:1955
- Building area:1,703 sq. ft.
- Lot area:0.16 Acres
Finances and disclosures
- Price:$1,529,000
- Price per sq. ft.:$897.83
New listings near 3912 Yale Way
- New
 $978,990Active3 beds 3 baths1,769 sq. ft.
$978,990Active3 beds 3 baths1,769 sq. ft.4674 Kimberley Cmn, Livermore, CA 94550
MLS# 41117394Listed by: KELLER WILLIAMS TRI-VALLEY - New
 $899,888Active3 beds 2 baths1,080 sq. ft.
$899,888Active3 beds 2 baths1,080 sq. ft.955 Ventura Ave, Livermore, CA 94551
MLS# 41117406Listed by: INTERO REAL ESTATE SERVICES - New
 $1,149,000Active3 beds 2 baths1,662 sq. ft.
$1,149,000Active3 beds 2 baths1,662 sq. ft.1622 Placer Cir, Livermore, CA 94551
MLS# 41117244Listed by: COLDWELL BANKER REALTY - New
 $675,000Active3 beds 2 baths1,182 sq. ft.
$675,000Active3 beds 2 baths1,182 sq. ft.707 Sandpiper Cmn, Livermore, CA 94551
MLS# 41117117Listed by: COLDWELL BANKER REALTY - New
 $1,258,000Active5 beds 2 baths3,102 sq. ft.
$1,258,000Active5 beds 2 baths3,102 sq. ft.1844 Elm Street, Livermore, CA 94551
MLS# ML82027261Listed by: TOP TRAVISSO REALTY AND INVESTMENT - New
 $749,950Active3 beds 1 baths982 sq. ft.
$749,950Active3 beds 1 baths982 sq. ft.1320 Ventura Ave, Livermore, CA 94551
MLS# 41117165Listed by: KELLER WILLIAMS TRI-VALLEY - New
 $1,049,995Active32.13 Acres
$1,049,995Active32.13 AcresUS Highway 50 E, Livermore, CA 94550
MLS# 41117112Listed by: REAL ESTATE EBROKER INC - New
 $1,599,999Active5 beds 3 baths2,554 sq. ft.
$1,599,999Active5 beds 3 baths2,554 sq. ft.1622 Altamont Cir, Livermore, CA 94551
MLS# 41116590Listed by: TSG PREMIER REALTY - New
 $700,000Active3 beds 2 baths1,275 sq. ft.
$700,000Active3 beds 2 baths1,275 sq. ft.3734 Carrigan Cmn, Livermore, CA 94550
MLS# 41117039Listed by: EXP REALTY OF NORTHERN CALIFORNIA, INC
