1052 E Andrews Drive, Long Beach, CA 90807
Local realty services provided by:Better Homes and Gardens Real Estate Royal & Associates
1052 E Andrews Drive,Long Beach, CA 90807
$1,995,000
- 4 Beds
- 3 Baths
- 3,341 sq. ft.
- Single family
- Pending
Listed by:brian noh
Office:nohco real estate
MLS#:CROC25225285
Source:CA_BRIDGEMLS
Price summary
- Price:$1,995,000
- Price per sq. ft.:$597.13
About this home
Welcome to 1052 E. Andrews Dr. in the highly sought-after Bixby Knolls neighborhood - a beautifully reimagined single-story home that perfectly balances modern design with timeless comfort. Set on a large 11,011sf lot, this 4-bedroom, 2.5-bathroom residence spans over 3,341sf of well-designed living space, fully remodeled with permits. From the moment you step inside, natural light, engineered oak hardwood floors, and an effortless open flow connect the main living areas with warmth and sophistication. The spacious living room features a statement fireplace and oversized windows overlooking the tree-lined street, creating an inviting space for gatherings or quiet evenings at home. At the heart lies the stunning chef's kitchen, complete with custom cabinetry, Taj Mahal quartzite countertops, brass hardware, and high end stainless steel appliances. The large island with bar seating opens seamlessly to the dining area and family room, making it ideal for entertaining. Sliding glass doors invite indoor-outdoor living and lead to a lush backyard surrounded by mature tropical landscaping & multiple patio areas. The primary suite serves as a serene retreat with abundant natural light, a walk-in closet, and a luxurious ensuite bathroom featuring a soaking tub, glass-enclosed shower, and
Contact an agent
Home facts
- Year built:1948
- Listing ID #:CROC25225285
- Added:15 day(s) ago
- Updated:November 01, 2025 at 07:56 AM
Rooms and interior
- Bedrooms:4
- Total bathrooms:3
- Full bathrooms:2
- Living area:3,341 sq. ft.
Heating and cooling
- Cooling:Ceiling Fan(s), Central Air
- Heating:Central
Structure and exterior
- Year built:1948
- Building area:3,341 sq. ft.
- Lot area:0.25 Acres
Finances and disclosures
- Price:$1,995,000
- Price per sq. ft.:$597.13
New listings near 1052 E Andrews Drive
- New
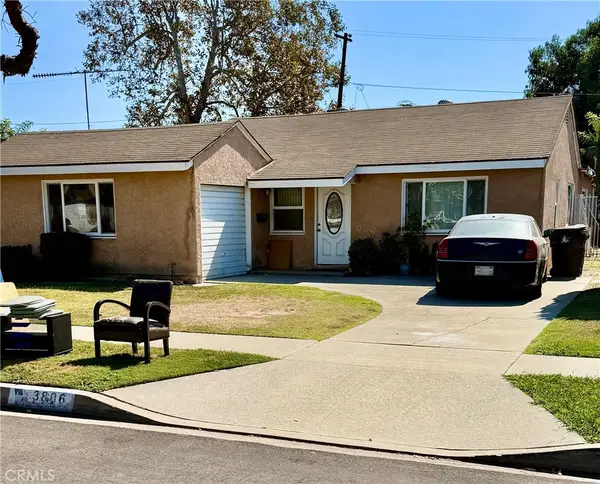 $920,000Active3 beds 3 baths1,395 sq. ft.
$920,000Active3 beds 3 baths1,395 sq. ft.3806 E Arabella, Long Beach, CA 90805
MLS# PW25251751Listed by: HOME BASE REALTY INC - Open Sat, 12 to 3pmNew
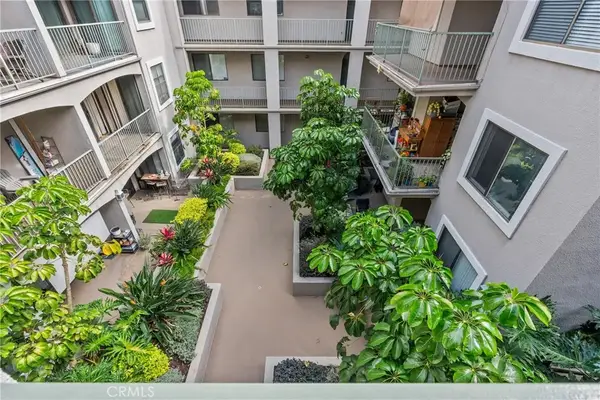 $538,888Active2 beds 2 baths906 sq. ft.
$538,888Active2 beds 2 baths906 sq. ft.555 Maine Ave #320, Long Beach, CA 90802
MLS# SR25251667Listed by: REALTY EXECUTIVES HOMES - New
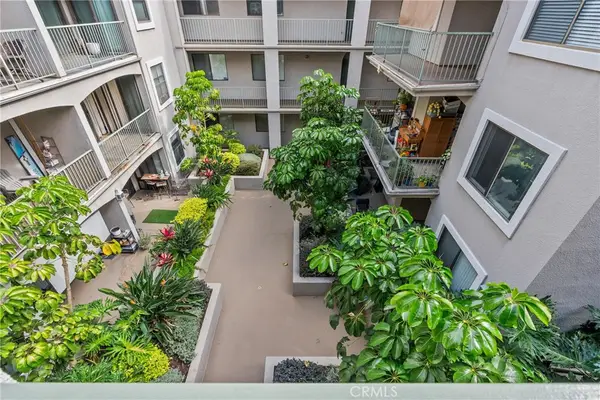 $538,888Active2 beds 2 baths906 sq. ft.
$538,888Active2 beds 2 baths906 sq. ft.555 Maine Ave #320, Long Beach, CA 90802
MLS# SR25251667Listed by: REALTY EXECUTIVES HOMES - New
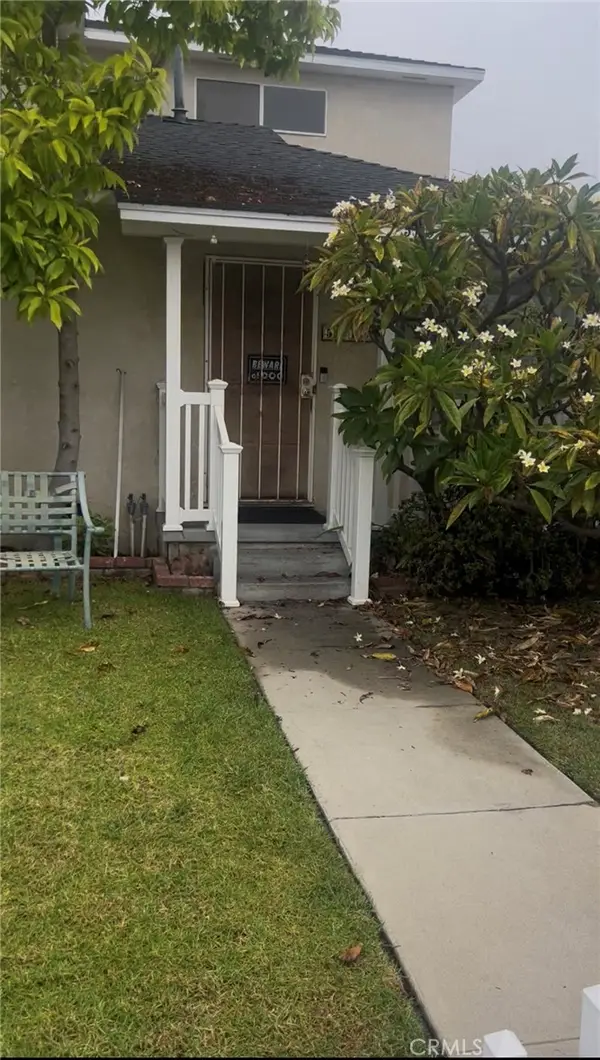 $920,000Active4 beds 2 baths1,770 sq. ft.
$920,000Active4 beds 2 baths1,770 sq. ft.5713 E Wardlow, Long Beach, CA 90808
MLS# OC25250767Listed by: EHOMES - New
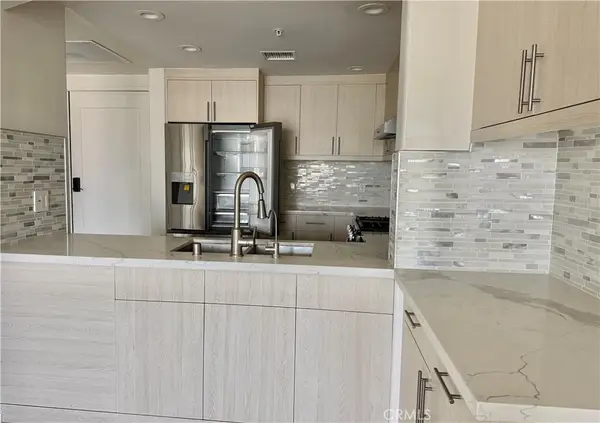 $590,000Active1 beds 1 baths910 sq. ft.
$590,000Active1 beds 1 baths910 sq. ft.1598 Long Beach #305, Long Beach, CA 90813
MLS# OC25251592Listed by: PINNACLE REAL ESTATE GROUP - New
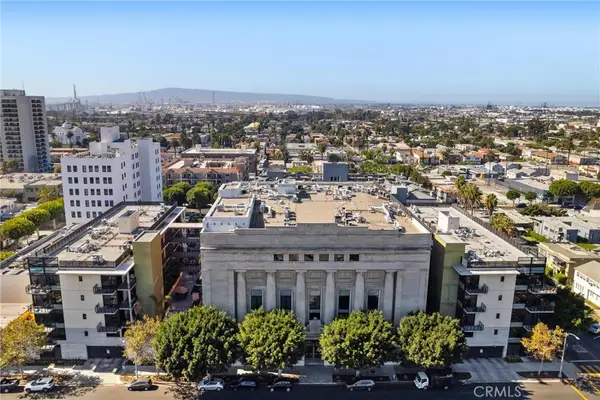 $699,999Active1 beds 1 baths1,511 sq. ft.
$699,999Active1 beds 1 baths1,511 sq. ft.835 Locust Avenue #322, Long Beach, CA 90813
MLS# SR25251509Listed by: RE/MAX ONE - Open Sun, 12 to 4pmNew
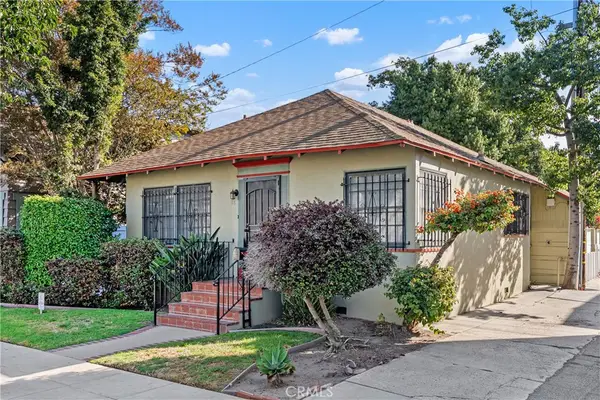 $999,995Active2 beds 1 baths1,184 sq. ft.
$999,995Active2 beds 1 baths1,184 sq. ft.28 Hermosa Avenue, Long Beach, CA 90802
MLS# NP25247788Listed by: COLDWELL BANKER REALTY - Open Sun, 12 to 4pmNew
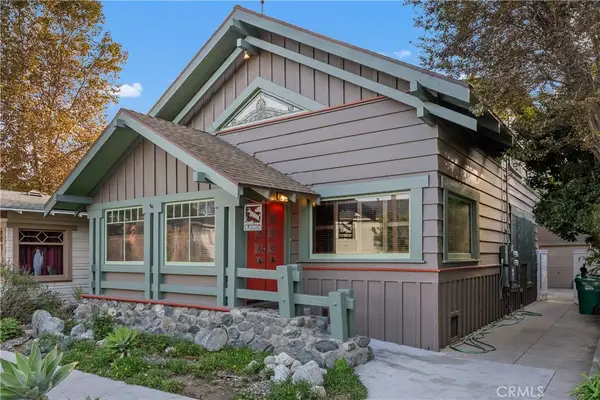 $1,199,995Active5 beds 3 baths2,252 sq. ft.
$1,199,995Active5 beds 3 baths2,252 sq. ft.36 Hermosa Avenue, Long Beach, CA 90802
MLS# NP25247789Listed by: COLDWELL BANKER REALTY - Open Sun, 12 to 4pmNew
 $1,199,995Active5 beds 3 baths2,252 sq. ft.
$1,199,995Active5 beds 3 baths2,252 sq. ft.36 Hermosa Avenue, Long Beach, CA 90802
MLS# NP25247789Listed by: COLDWELL BANKER REALTY - New
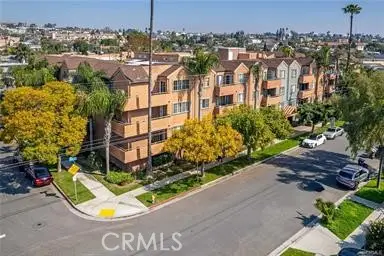 $450,000Active2 beds 2 baths856 sq. ft.
$450,000Active2 beds 2 baths856 sq. ft.2507 E 15th #304, Long Beach, CA 90804
MLS# CRPW25238471Listed by: SAGE REAL ESTATE GROUP, INC.
