4015 Karelia Street, Los Angeles, CA 90065
Local realty services provided by:Better Homes and Gardens Real Estate Royal & Associates
4015 Karelia Street,Los Angeles, CA 90065
$1,795,000
- 3 Beds
- 3 Baths
- 2,206 sq. ft.
- Single family
- Active
Listed by: sarita payne
Office: compass
MLS#:CL25616759
Source:CA_BRIDGEMLS
Price summary
- Price:$1,795,000
- Price per sq. ft.:$813.69
About this home
Stunning contemporary retreat nestled in the upper section of the coveted Mount Washington Estates. With breathtaking canyon, city lights, and hillside views, this home is a true sanctuary--offering a seamless blend of luxury, functionality, and natural beauty. Step inside to an open-concept floor plan designed for effortless indoor-outdoor living. The main living area is filled with natural light, features a fireplace and statement dining room chandelier, and opens to a large private view deck--perfect for dining al fresco or entertaining under the stars. The custom kitchen is a chef's delight, showcasing expansive sleek cabinetry, granite countertops, stainless steel appliances, and a breakfast area. On the upper level, the primary suite impresses with panoramic views from a Juliet balcony, a beautifully appointed en-suite bath, and large dual closets. Additional bedrooms provide generous space and flexibility--ideal for family, guests, or a home office. Downstairs, a versatile media room with built-in wet bar offers the ultimate space for entertaining or relaxing in style. Glass doors open directly to an expansive rear yard with lush landscaping--perfect for hosting or winding down. A 2-car garage with direct access adds everyday convenience, while central air and heat ensure
Contact an agent
Home facts
- Year built:1965
- Listing ID #:CL25616759
- Added:3 day(s) ago
- Updated:November 12, 2025 at 03:46 PM
Rooms and interior
- Bedrooms:3
- Total bathrooms:3
- Full bathrooms:2
- Living area:2,206 sq. ft.
Heating and cooling
- Cooling:Ceiling Fan(s), Central Air
- Heating:Central, Fireplace(s)
Structure and exterior
- Year built:1965
- Building area:2,206 sq. ft.
- Lot area:0.16 Acres
Finances and disclosures
- Price:$1,795,000
- Price per sq. ft.:$813.69
New listings near 4015 Karelia Street
- Open Sat, 2 to 4pmNew
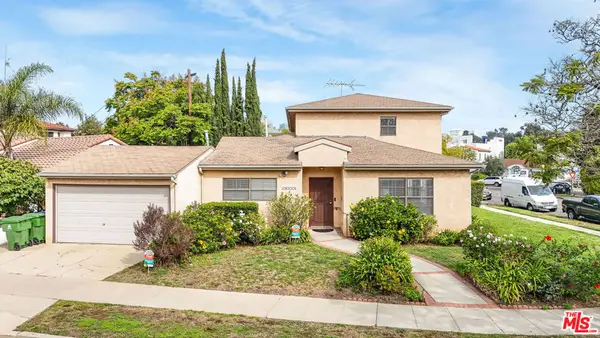 $2,495,000Active5 beds 3 baths2,617 sq. ft.
$2,495,000Active5 beds 3 baths2,617 sq. ft.10515 Bradbury Road, Los Angeles, CA 90064
MLS# 25618043Listed by: HEYLER REALTY - New
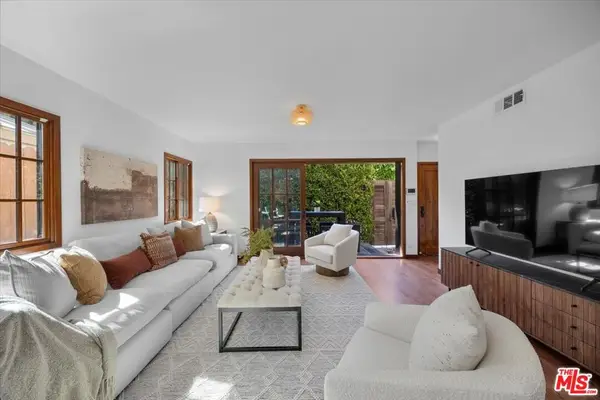 $3,200,000Active4 beds 3 baths2,204 sq. ft.
$3,200,000Active4 beds 3 baths2,204 sq. ft.2504 Ocean Avenue, Venice, CA 90291
MLS# 25609233Listed by: VISTA SOTHEBY'S INTERNATIONAL REALTY - New
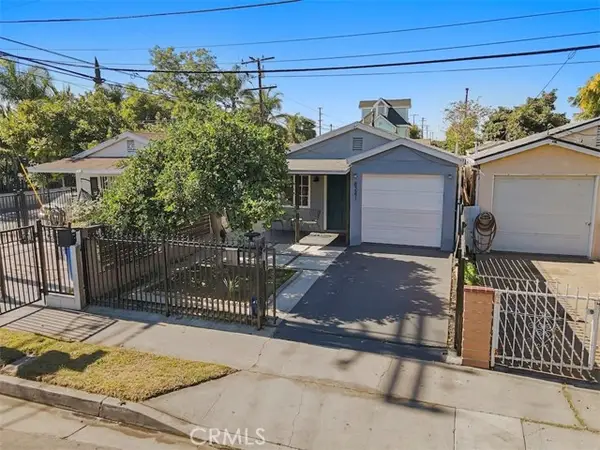 $449,900Active2 beds 1 baths515 sq. ft.
$449,900Active2 beds 1 baths515 sq. ft.8241 Alix, Los Angeles, CA 90001
MLS# CRDW25257968Listed by: CENTURY 21 ALLSTARS - New
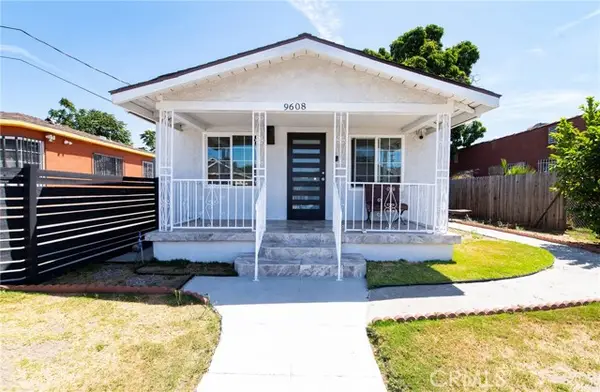 $555,000Active3 beds 1 baths944 sq. ft.
$555,000Active3 beds 1 baths944 sq. ft.9608 Beach, Los Angeles, CA 90002
MLS# CRDW25258220Listed by: CENTURY 21 A BETTER SERVICE - New
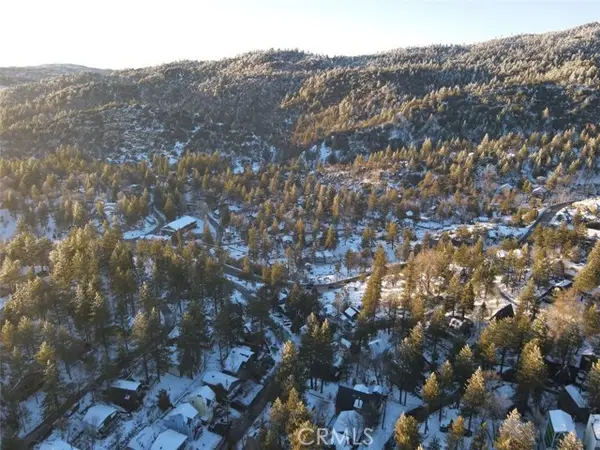 $239,800Active1 beds 1 baths432 sq. ft.
$239,800Active1 beds 1 baths432 sq. ft.33005 Arrowbear, Los Angeles, CA 92382
MLS# CRIG25257972Listed by: PRIME PROPERTIES - New
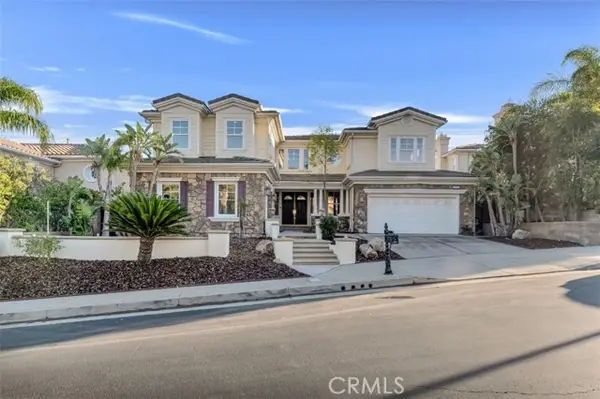 $1,999,000Active5 beds 5 baths4,716 sq. ft.
$1,999,000Active5 beds 5 baths4,716 sq. ft.20212 Via Medici, Porter Ranch (los Angeles), CA 91326
MLS# CRSR25255949Listed by: EQUITY UNION - New
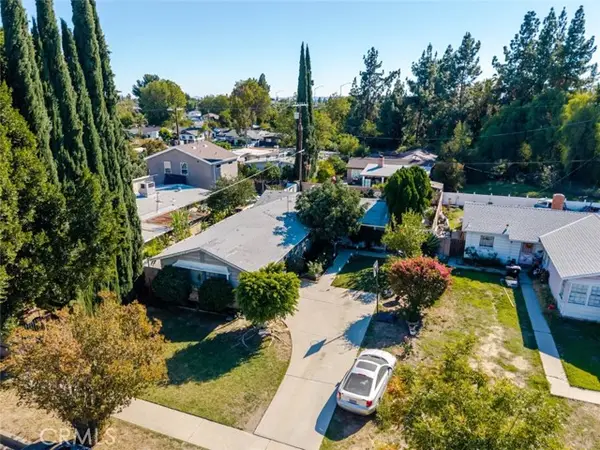 $820,000Active4 beds 2 baths1,325 sq. ft.
$820,000Active4 beds 2 baths1,325 sq. ft.16500 Mckeever Street, Granada Hills (los Angeles), CA 91344
MLS# CRSR25257404Listed by: JOHNHART REAL ESTATE - New
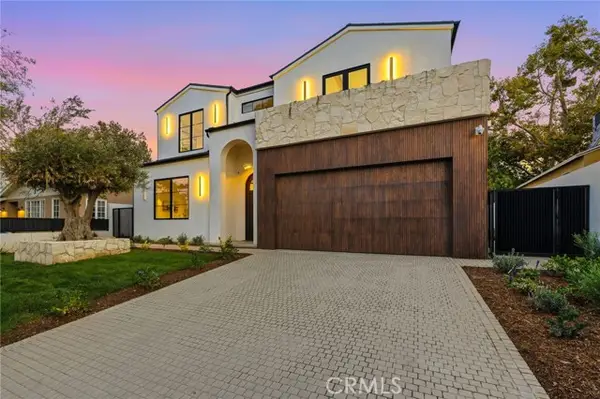 $4,295,000Active6 beds 7 baths5,081 sq. ft.
$4,295,000Active6 beds 7 baths5,081 sq. ft.16782 Otsego, Encino (los Angeles), CA 91436
MLS# CRSR25258191Listed by: RODEO REALTY - New
 $1,345,000Active-- beds -- baths2,462 sq. ft.
$1,345,000Active-- beds -- baths2,462 sq. ft.16038 Hartland, Van Nuys (los Angeles), CA 91406
MLS# CRSR25258714Listed by: REGAL REAL ESTATE/SHU GROUP INC. - Open Sat, 1 to 3pmNew
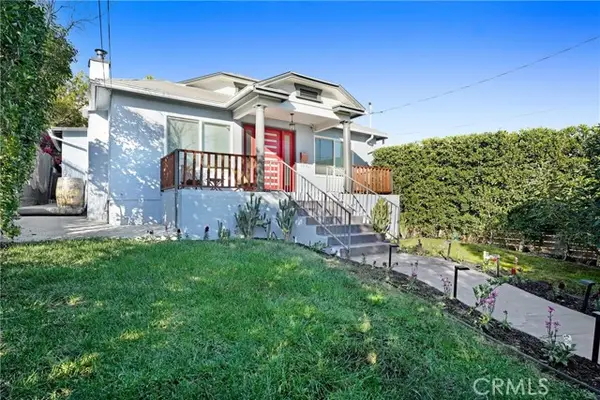 $999,900Active3 beds 2 baths1,248 sq. ft.
$999,900Active3 beds 2 baths1,248 sq. ft.5217 Navarro, Los Angeles, CA 90032
MLS# AR25258811Listed by: RE/MAX PREMIER PROP ARCADIA
