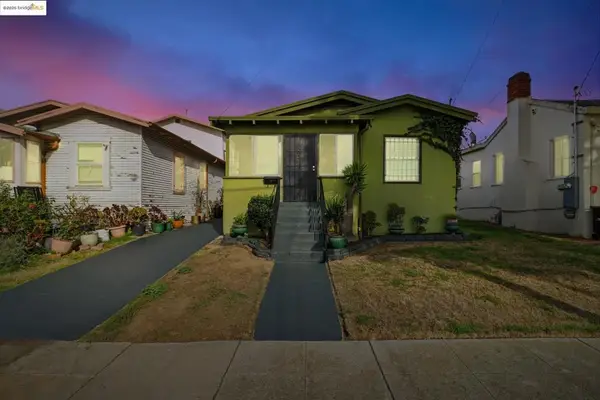184 Kimberlin Heights Drive, Oakland, CA 94619
Local realty services provided by:Better Homes and Gardens Real Estate Royal & Associates
Listed by:
Office: keller williams realty
MLS#:ML82027488
Source:CA_BRIDGEMLS
Price summary
- Price:$1,195,000
- Price per sq. ft.:$499.58
- Monthly HOA dues:$8.33
About this home
The last residence on Kimberlin Heights before the road curves dramatically on its way down the mountainside, this gorgeously appointed property offers panoramic San Francisco Bay views and enviable proximity to the scenic nature preserves, world-class regional parks, and hiking trails that wind through the Berkeley Hills. Nearly every room in this two-story home reveals its own distinctive blend of hillside, city, and bay views. Expansive windows frame lush foliage, morning sunlight glinting off glassy blue waters, and the vast Oakland cityscape. At night, as the dusky afterglow of sunset fades, settle by the fire with a glass of whisky and watch the sea of twinkling lights as they stretch from your property all the way down to the bay. Even in quiet moments, you can sense the pulsating life of this special area that melds rich California history with contemporary innovation. The interior feels bright and pristine from the second you cross the threshold, with shimmering hardwood floors connecting multiple living areas with four spacious bedrooms. Pitched ceilings amplify the formal dining room, where you and your friends can laugh together, enjoy holiday meals, and make memories against a backdrop that is legendary in the minds of many around the world, but yours alone here.
Contact an agent
Home facts
- Year built:1956
- Listing ID #:ML82027488
- Added:1 day(s) ago
- Updated:November 14, 2025 at 06:35 AM
Rooms and interior
- Bedrooms:4
- Total bathrooms:3
- Full bathrooms:2
- Living area:2,392 sq. ft.
Heating and cooling
- Cooling:Central Air
- Heating:Forced Air
Structure and exterior
- Year built:1956
- Building area:2,392 sq. ft.
- Lot area:0.19 Acres
Finances and disclosures
- Price:$1,195,000
- Price per sq. ft.:$499.58
New listings near 184 Kimberlin Heights Drive
- New
 $585,000Active2 beds 1 baths1,056 sq. ft.
$585,000Active2 beds 1 baths1,056 sq. ft.2621 66th Avenue, Oakland, CA 94605
MLS# 41117436Listed by: VICTORY GROUP REALTY, INC. - Open Sun, 1 to 4pmNew
 $389,000Active2 beds 1 baths916 sq. ft.
$389,000Active2 beds 1 baths916 sq. ft.3632 Hageman Avenue, Oakland, CA 94619
MLS# 41117419Listed by: BHG RE RELIANCE PARTNERS - New
 $1,450,000Active4 beds 4 baths2,501 sq. ft.
$1,450,000Active4 beds 4 baths2,501 sq. ft.3600 Klamath, Oakland, CA 94602
MLS# 41115325Listed by: KW SANTA CLARA VALLEY, INC. - New
 $885,000Active3 beds 2 baths1,610 sq. ft.
$885,000Active3 beds 2 baths1,610 sq. ft.4689 Fair Avenue, Oakland, CA 94619
MLS# 41117393Listed by: COMPASS - New
 Listed by BHGRE$899,000Active3 beds 2 baths1,965 sq. ft.
Listed by BHGRE$899,000Active3 beds 2 baths1,965 sq. ft.6014 La Salle Ave, Oakland, CA 94611
MLS# 41117418Listed by: BHG RE RELIANCE PARTNERS - New
 $45,000Active0.17 Acres
$45,000Active0.17 AcresDiablo Dr, Oakland, CA 94603
MLS# 41117425Listed by: KW ADVISORS EAST BAY - New
 $379,000Active2 beds 1 baths1,100 sq. ft.
$379,000Active2 beds 1 baths1,100 sq. ft.2430 27th Ave Unit D, Oakland, CA 94601
MLS# 41117356Listed by: GOLDEN GATE SOTHEBYS INTL RLTY - New
 $625,000Active2 beds 2 baths925 sq. ft.
$625,000Active2 beds 2 baths925 sq. ft.651 Oakland Ave #1E, Oakland, CA 94611
MLS# 41117212Listed by: COMPASS - New
 $399,000Active2 beds 2 baths1,175 sq. ft.
$399,000Active2 beds 2 baths1,175 sq. ft.1622 Tucker St #66, Oakland, CA 94603
MLS# 41117344Listed by: POIRIER & ASSOCIATES
