66 Sleepy Hollow Ln, Orinda, CA 94563
Local realty services provided by:Better Homes and Gardens Real Estate Royal & Associates
Listed by:meredith peterson
Office:vanguard properties
MLS#:41116362
Source:CA_BRIDGEMLS
Price summary
- Price:$1,795,000
- Price per sq. ft.:$953.27
About this home
Remodeled Stunner in Sleepy Hollow! Discover timeless charm and modern comfort in this beautifully remodeled single-story rancher located in the heart of Sleepy Hollow. Set on a generous .37-acre lot, this 3-bedroom, 2-bath home offers 1,886 sq. ft. of light-filled living space and fabulous curb appeal with black shutters and a welcoming brick porch. The inviting living room features a beamed ceiling and fireplace, flowing into a formal dining room that opens to the backyard. The home has hardwood floors throughout. A remodeled kitchen showcases white cabinets, quartz countertops, stainless steel appliances including: gas range, Bosch dishwasher and fridge and a breakfast bar that opens to the family room with built-ins and deck access—perfect for entertaining. A spacious primary suite includes vaulted ceilings, a fireplace and backyard access. The modern primary bath includes a frameless glass shower with 3 shower heads and bench, dual vanity and skylights. Two additional bedrooms share a stylish remodeled hall bath. Outside, a large deck overlooks the lush backyard with lawn, gardens, and play areas. Unbeatable location near top-rated Sleepy Hollow Elementary, Sleepy Hollow Swim & Tennis Club, downtown Orinda, Orinda Country Club, Hwy 24, and BART.
Contact an agent
Home facts
- Year built:1949
- Listing ID #:41116362
- Added:1 day(s) ago
- Updated:November 01, 2025 at 11:51 PM
Rooms and interior
- Bedrooms:3
- Total bathrooms:2
- Full bathrooms:2
- Living area:1,883 sq. ft.
Heating and cooling
- Cooling:Central Air
- Heating:Forced Air
Structure and exterior
- Roof:Shingle
- Year built:1949
- Building area:1,883 sq. ft.
- Lot area:0.37 Acres
Finances and disclosures
- Price:$1,795,000
- Price per sq. ft.:$953.27
New listings near 66 Sleepy Hollow Ln
- New
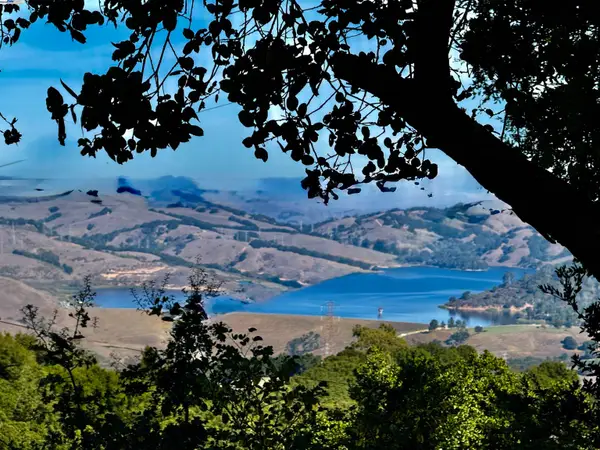 $300,000Active5.38 Acres
$300,000Active5.38 Acres0 Vista Del, Orinda, CA 94563
MLS# 41116249Listed by: TUCKER ASSOC RL EST SRVCS - New
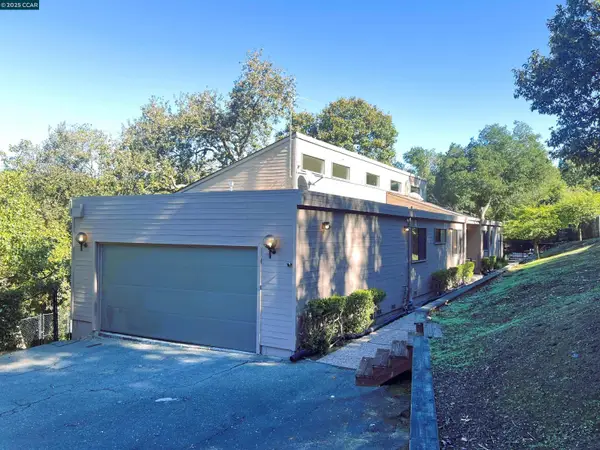 $1,595,000Active4 beds 3 baths2,461 sq. ft.
$1,595,000Active4 beds 3 baths2,461 sq. ft.4 Wanda Ln, Orinda, CA 94563
MLS# 41116433Listed by: COMPASS - Open Tue, 11am to 1pmNew
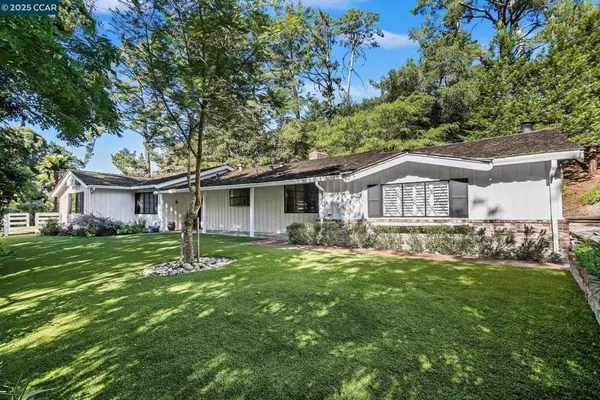 $1,399,000Active4 beds 2 baths1,860 sq. ft.
$1,399,000Active4 beds 2 baths1,860 sq. ft.3 Monroe Ct, Orinda, CA 94563
MLS# 41116291Listed by: GOLDEN GATE SOTHEBY'S INT'L RE - Open Sun, 1 to 4pmNew
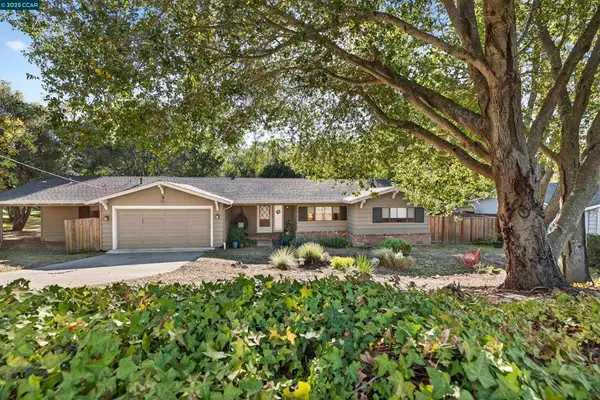 $1,595,000Active3 beds 3 baths1,874 sq. ft.
$1,595,000Active3 beds 3 baths1,874 sq. ft.10 Chelton Ct, Orinda, CA 94563
MLS# 41115942Listed by: VILLAGE ASSOCIATES REAL ESTATE - New
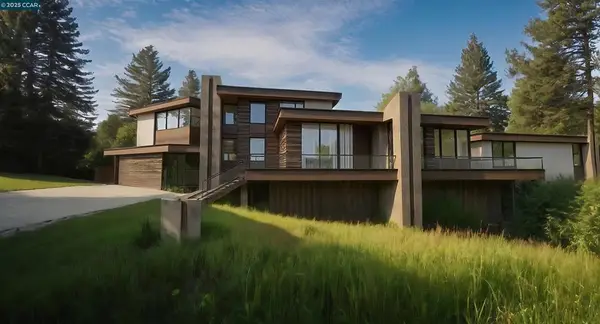 $2,000,000Active0.76 Acres
$2,000,000Active0.76 Acres20 Adobe Ct, Orinda, CA 94563
MLS# 41115911Listed by: DUDUM REAL ESTATE GROUP - New
 $799,000Active3 beds 2 baths1,274 sq. ft.
$799,000Active3 beds 2 baths1,274 sq. ft.36 Vallecito Lane, Orinda, CA 94563
MLS# 41115913Listed by: COLDWELL BANKER 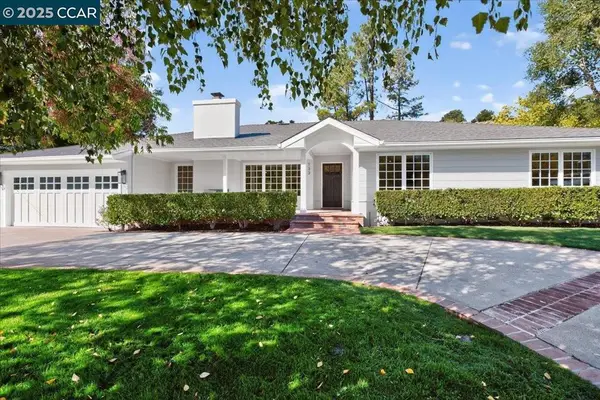 $3,100,000Pending5 beds 4 baths3,112 sq. ft.
$3,100,000Pending5 beds 4 baths3,112 sq. ft.133 Lombardy Ln, Orinda, CA 94563
MLS# 41115736Listed by: VILLAGE ASSOCIATES REAL ESTATE- New
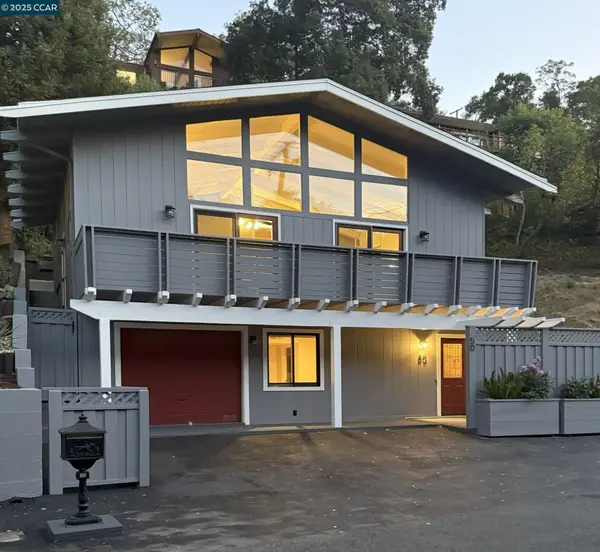 $1,049,000Active3 beds 2 baths1,430 sq. ft.
$1,049,000Active3 beds 2 baths1,430 sq. ft.50 Brookwood Rd, Orinda, CA 94563
MLS# 41115709Listed by: COLDWELL BANKER - New
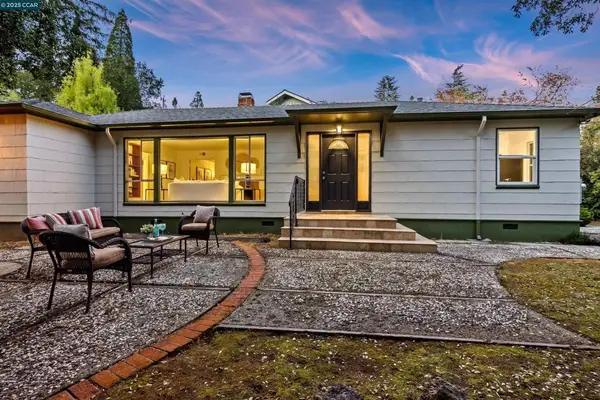 $1,295,000Active2 beds 2 baths1,716 sq. ft.
$1,295,000Active2 beds 2 baths1,716 sq. ft.123 Orchard Rd, Orinda, CA 94563
MLS# 41115644Listed by: VILLAGE ASSOCIATES REAL ESTATE
