562 N Saturmino Drive, Palm Springs, CA 92262
Local realty services provided by:Better Homes and Gardens Real Estate Champions
562 N Saturmino Drive,Palm Springs, CA 92262
$995,000
- 4 Beds
- 3 Baths
- 2,077 sq. ft.
- Single family
- Active
Listed by: david s whittier, becky bowles
Office: re/max desert properties
MLS#:219138474
Source:CA_DAMLS
Price summary
- Price:$995,000
- Price per sq. ft.:$479.06
About this home
Your Very Own Palm Springs Compound with Casita! This Gorgeous 2,000+ sqft retreat has Everything you could want & more including owned Solar and enjoy your private backyard with Incredible Mountain Views. Inside enjoy the updated kitchen and bathrooms, formal dining as well as a separate breakfast dining room. Living room as well as the over-sized Primary all enjoy park like views of the impeccably maintained Zen backyard with separate outdoor shower. The detacted casita has it's own private bathroom. This is a Must See!!!
Contact an agent
Home facts
- Year built:1973
- Listing ID #:219138474
- Added:4 day(s) ago
- Updated:November 14, 2025 at 03:31 PM
Rooms and interior
- Bedrooms:4
- Total bathrooms:3
- Full bathrooms:3
- Living area:2,077 sq. ft.
Heating and cooling
- Cooling:Central Air
- Heating:Forced Air
Structure and exterior
- Year built:1973
- Building area:2,077 sq. ft.
- Lot area:0.26 Acres
Utilities
- Sewer:Connected and Paid, In
Finances and disclosures
- Price:$995,000
- Price per sq. ft.:$479.06
New listings near 562 N Saturmino Drive
- New
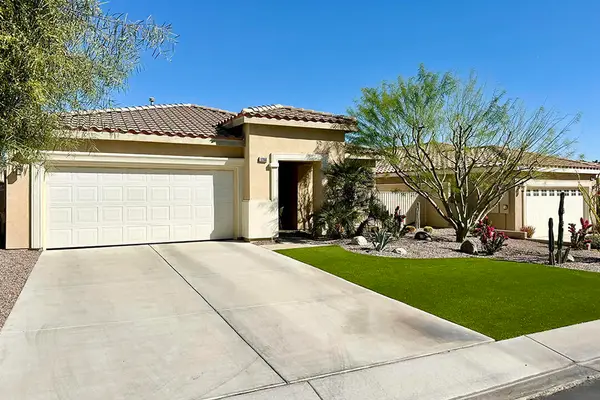 $673,000Active3 beds 2 baths1,411 sq. ft.
$673,000Active3 beds 2 baths1,411 sq. ft.1280 Oro, Palm Springs, CA 92262
MLS# 219138732PSListed by: BENNION DEVILLE HOMES - New
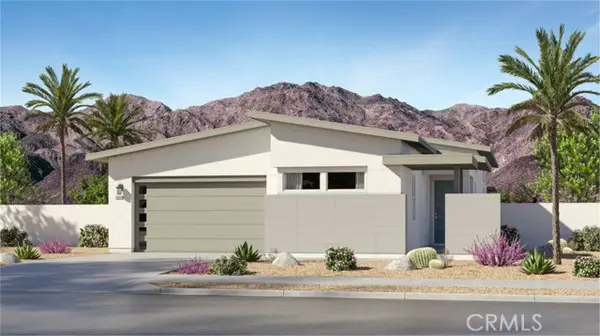 $885,128Active3 beds 4 baths2,369 sq. ft.
$885,128Active3 beds 4 baths2,369 sq. ft.4467 Rambler Lane, Palm Springs, CA 92262
MLS# CRSW25259828Listed by: CENTURY 21 MASTERS - New
 $1,475,000Active3 beds 3 baths2,496 sq. ft.
$1,475,000Active3 beds 3 baths2,496 sq. ft.101 Westlake Circle, Palm Springs, CA 92264
MLS# 219138726PSListed by: EQUITY UNION - New
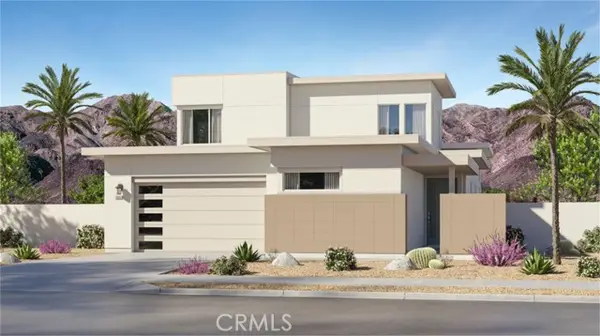 $909,163Active4 beds 4 baths2,830 sq. ft.
$909,163Active4 beds 4 baths2,830 sq. ft.157 Mustang Lane, Palm Springs, CA 92262
MLS# CRSW25259866Listed by: CENTURY 21 MASTERS - New
 $179,900Active2 beds 2 baths660 sq. ft.
$179,900Active2 beds 2 baths660 sq. ft.110 Saturn Street, Palm Springs, CA 92264
MLS# 219138724PSListed by: EQUITY UNION - Open Sat, 12 to 3pmNew
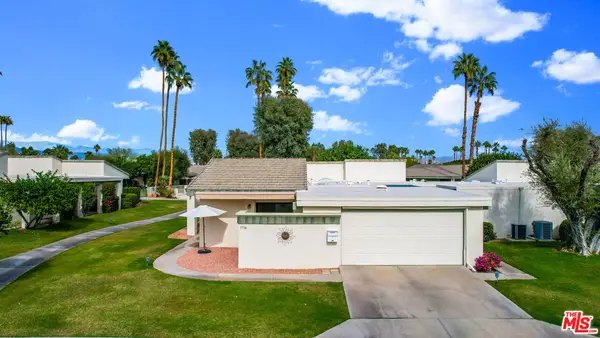 $595,000Active3 beds 2 baths1,576 sq. ft.
$595,000Active3 beds 2 baths1,576 sq. ft.1716 Grand Bahama Drive, Palm Springs, CA 92264
MLS# 25618741Listed by: NOURMAND & ASSOCIATES-BH - Open Sat, 11am to 2pmNew
 $744,900Active3 beds 4 baths2,136 sq. ft.
$744,900Active3 beds 4 baths2,136 sq. ft.2222 Oakcrest Drive, Palm Springs, CA 92264
MLS# 25617457PSListed by: BENNION DEVILLE HOMES - New
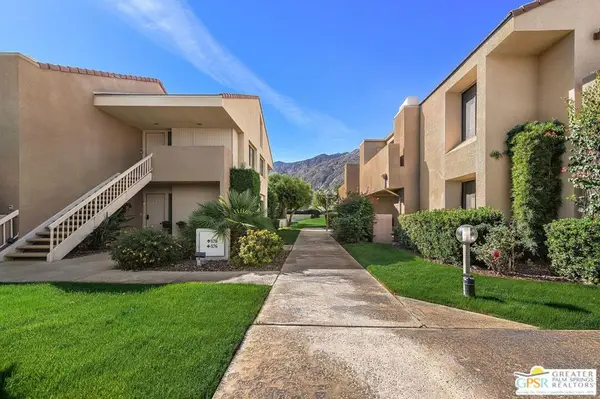 $375,000Active2 beds 2 baths1,139 sq. ft.
$375,000Active2 beds 2 baths1,139 sq. ft.222 N Calle El Segundo #576, Palm Springs, CA 92262
MLS# 25614095PSListed by: BENNION DEVILLE HOMES - New
 $788,000Active4 beds 4 baths2,637 sq. ft.
$788,000Active4 beds 4 baths2,637 sq. ft.3555 Serenity Trail, Palm Springs, CA 92262
MLS# 25615399PSListed by: BERKSHIRE HATHAWAY HOME SERVICES CALIFORNIA PROPERTIES - New
 $675,000Active3 beds 2 baths1,438 sq. ft.
$675,000Active3 beds 2 baths1,438 sq. ft.1533 Lorena, Palm Springs, CA 92262
MLS# CRIG25259466Listed by: RE/MAX ADVANTAGE
