1112 Park West Drive, Pittsburg, CA 94565
Local realty services provided by:Better Homes and Gardens Real Estate Royal & Associates
1112 Park West Drive,Pittsburg, CA 94565
$668,000
- 4 Beds
- 2 Baths
- 1,859 sq. ft.
- Single family
- Active
Listed by: matt mccormick
Office: coldwell banker realty
MLS#:ML82026837
Source:CA_BRIDGEMLS
Price summary
- Price:$668,000
- Price per sq. ft.:$359.33
About this home
Welcome to this inviting and well-maintained residence nestled in the heart of the coveted Highlands Ranch-Park West neighborhood of Pittsburg.Located at 1112 Park West Drive, this home has recent upgrades to include recessed lighting, new light fixtures, exterior & interior paint, new carpet in bedrooms, new pad on side of home, installed double gate for privacy, new landscaping to include automated sprinkler system. Spacious floor plan featuring approximately 1,859 sq ft of living space with 4 bedrooms and 2 full baths providing ample space for everyday living and entertaining, or simply relaxing. Kitchen centrally located, with desirable adjacent dining area and easy access to the outdoors, generously sized bedrooms, including a main suite offering a private retreat, fenced backyard your own outdoor sanctuary, two-car attached garage (or generous parking/garage area) and convenient access to major thoroughfares for commute ease, prime location within the 94565 zip code and close to parks, trails, neighborhood amenities, shopping & dining, and freeways for easy Bay Area commuting. Served by the trusted Pittsburg Unified School District bringing peace of mind for families and discover how this remarkable home at 1112 Park West Drive can be your next chapter.
Contact an agent
Home facts
- Year built:2005
- Listing ID #:ML82026837
- Added:7 day(s) ago
- Updated:November 12, 2025 at 03:46 PM
Rooms and interior
- Bedrooms:4
- Total bathrooms:2
- Full bathrooms:2
- Living area:1,859 sq. ft.
Heating and cooling
- Cooling:Central Air
- Heating:Forced Air
Structure and exterior
- Roof:Shingle
- Year built:2005
- Building area:1,859 sq. ft.
- Lot area:0.15 Acres
Finances and disclosures
- Price:$668,000
- Price per sq. ft.:$359.33
New listings near 1112 Park West Drive
- New
 $999,998Active5 beds 5 baths3,621 sq. ft.
$999,998Active5 beds 5 baths3,621 sq. ft.1500 Rio Verde Circle, Bay Point, CA 94565
MLS# OC25259642Listed by: REEVE BROKERAGE INC. - New
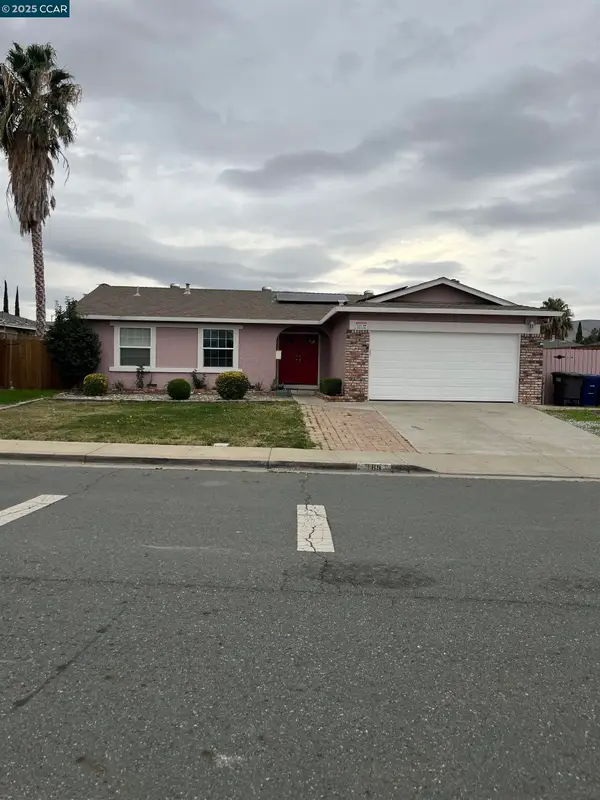 $585,000Active3 beds 2 baths1,422 sq. ft.
$585,000Active3 beds 2 baths1,422 sq. ft.189 Atherton Ave, Pittsburg, CA 94565
MLS# 41117316Listed by: LOZOYA REAL ESTATE - New
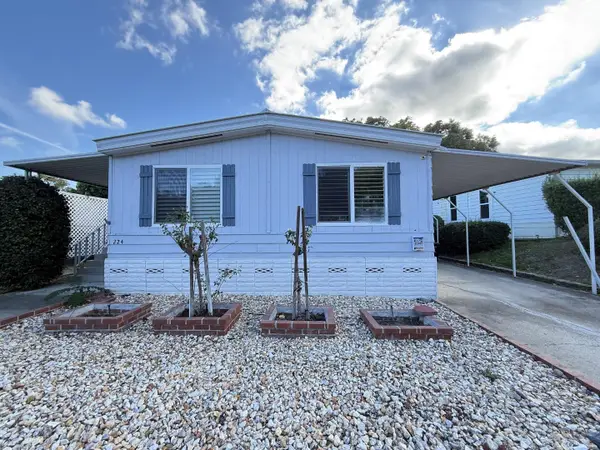 $119,900Active2 beds 2 baths1,344 sq. ft.
$119,900Active2 beds 2 baths1,344 sq. ft.224 Queens Way #224, Pittsburg, CA 94565
MLS# ML82027206Listed by: REALTY WORLD-TODD SU & COMPANY - New
 $119,900Active2 beds 2 baths1,344 sq. ft.
$119,900Active2 beds 2 baths1,344 sq. ft.224 Queens Way #224, Pittsburg, CA 94565
MLS# ML82027206Listed by: REALTY WORLD-TODD SU & COMPANY - New
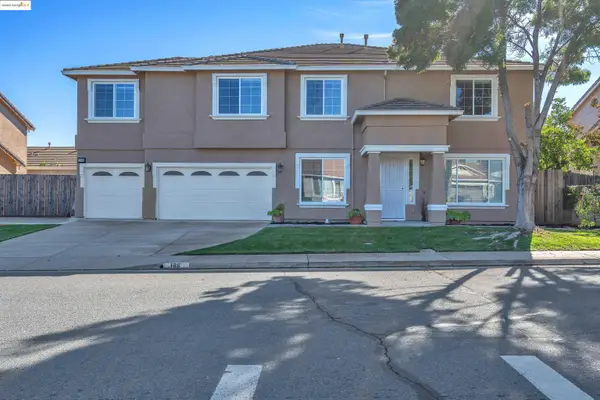 $799,000Active6 beds 5 baths4,347 sq. ft.
$799,000Active6 beds 5 baths4,347 sq. ft.166 Rangewood Dr, Pittsburg, CA 94565
MLS# 41117083Listed by: KW ADVISORS EAST BAY - New
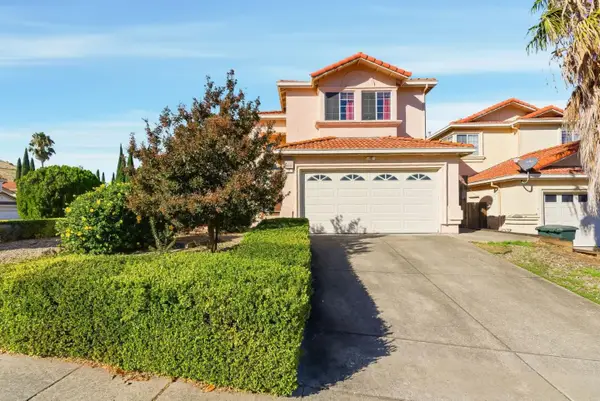 $650,000Active3 beds 3 baths2,026 sq. ft.
$650,000Active3 beds 3 baths2,026 sq. ft.3 Live Oak Court, Pittsburg, CA 94565
MLS# ML82027098Listed by: KW ADVISORS - New
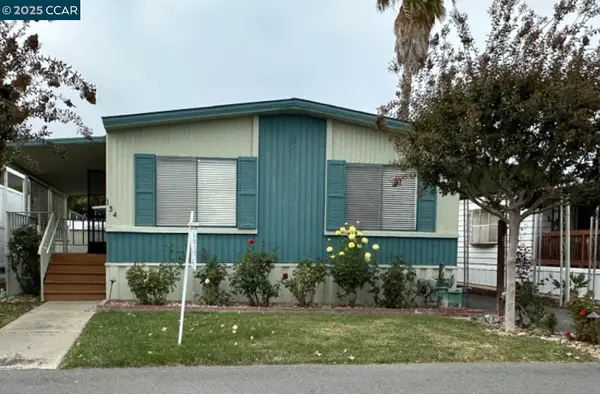 $159,950Active2 beds 2 baths1,344 sq. ft.
$159,950Active2 beds 2 baths1,344 sq. ft.134 Banyon Drive, Pittsburg, CA 94565
MLS# 41116022Listed by: VALLE REALTY - New
 $159,950Active2 beds 2 baths
$159,950Active2 beds 2 baths134 Banyon Drive, Pittsburg, CA 94565
MLS# 41116022Listed by: VALLE REALTY  $639,000Pending3 beds 2 baths1,610 sq. ft.
$639,000Pending3 beds 2 baths1,610 sq. ft.2218 Daffodil Dr, Pittsburg, CA 94565
MLS# 41116078Listed by: RE/MAX ACCORD- New
 $723,990Active4 beds -- baths2,747 sq. ft.
$723,990Active4 beds -- baths2,747 sq. ft.8067 Canyon Ridge Drive, Friant, CA 93626
MLS# 639577Listed by: K. HOVNANIAN CALIFORNIA OPERATIONS, INC
