1419 Tamarisk West Street, Rancho Mirage, CA 92270
Local realty services provided by:Better Homes and Gardens Real Estate Champions
1419 Tamarisk West Street,Rancho Mirage, CA 92270
$2,550,000
- 2 Beds
- 3 Baths
- 2,958 sq. ft.
- Single family
- Active
Listed by:nelson - moe group
Office:compass
MLS#:219137411
Source:CA_DAMLS
Price summary
- Price:$2,550,000
- Price per sq. ft.:$862.07
- Monthly HOA dues:$825
About this home
Sophisticated style, high-end appointments and an enviable sense of privacy define this newly reimagined and upgraded Rancho Mirage home. Now the preeminent residence at Tamarisk West, the detached single-level design was taken down to the studs and rebuilt as a modern showplace that is equally adept at accommodating grand entertaining and relaxed daily living. Illuminated by a skylight, the foyer introduces a free-flowing floorplan of approximately 2,958 square feet that presents two ensuite bedrooms, two- and one-half baths, and a retreat-caliber library with custom built-ins and private bath. Floor-to-ceiling windows and sliders create a wall of glass in the living room, where a step-down wet bar features a stylish countertop and built-in Sub-Zero beverage refrigerator. The dining room is impressively sized and opens to both the backyard and a new custom kitchen. Pro and novice chefs alike will appreciate an island with raised butcher-block prep center, a walk-in pantry, black wood cabinetry, large garden window, Caesarstone countertops, and top-tier appliances including a built-in cabinet-matched Sub-Zero refrigerator. Guests will appreciate the comforts of a large secondary bedroom with skylight, built-in desk, walk-in closet and private bath, and homeowners can escape to an elegantly modern primary suite. Enjoy two open walk-in closets with custom built-ins, and a seamless bath with freestanding tub, two sinks, quartz countertop, and a dual-head shower with slider to the backyard. Air conditioning and epoxy flooring enhance the attached two-car garage, and a brand-new custom laundry room boasts a sink and ample cabinetry. Owned solar helps power the home, which reveals interiors by Seattle-based Lucas, an award-winning design studio. Custom details include wide-plank white oak flooring, high ceilings, mitered corner windows in select locations, wood slat wall treatments, designer lighting and wallpaper, and preferred plumbing fixtures and hardware. All new plumbing and electrical systems ensure years of efficiency and convenience. Backing to the Tamarisk Country Club golf course, grounds are enriched with a new pool and spa, new large-format tile decking, a built-in BBQ station and modern landscape lighting. Mountain views embrace the home, which is located on fee land with no lease and close to hiking trails, golf, and fashionable dining and shopping destinations throughout Rancho Mirage, Palm Springs and Palm Desert.
Contact an agent
Home facts
- Year built:1973
- Listing ID #:219137411
- Added:1 day(s) ago
- Updated:October 23, 2025 at 05:24 PM
Rooms and interior
- Bedrooms:2
- Total bathrooms:3
- Full bathrooms:2
- Living area:2,958 sq. ft.
Heating and cooling
- Cooling:Air Conditioning, Ceiling Fan(s), Central Air, Zoned
- Heating:Central, Forced Air
Structure and exterior
- Roof:Flat
- Year built:1973
- Building area:2,958 sq. ft.
- Lot area:0.22 Acres
Utilities
- Water:In Street
- Sewer:Septic Tank
Finances and disclosures
- Price:$2,550,000
- Price per sq. ft.:$862.07
New listings near 1419 Tamarisk West Street
- New
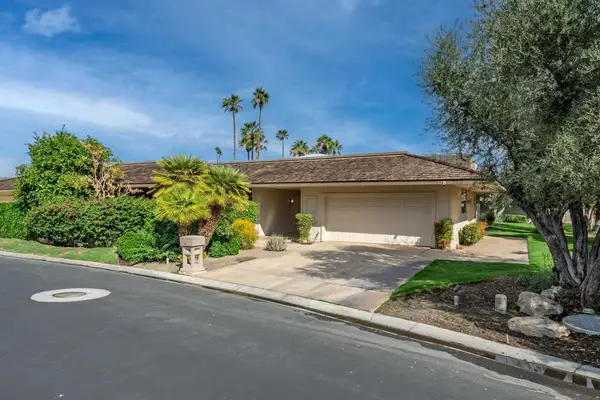 $839,000Active3 beds 3 baths3,104 sq. ft.
$839,000Active3 beds 3 baths3,104 sq. ft.27 Cornell Drive, Rancho Mirage, CA 92270
MLS# 219137477PSListed by: BENNION DEVILLE HOMES - New
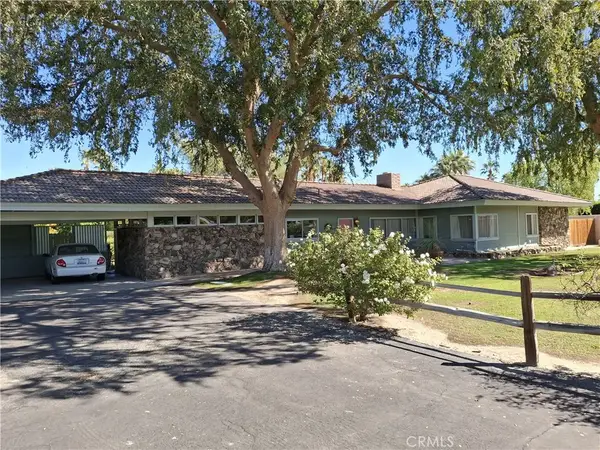 $1,600,000Active2 beds 3 baths1,608 sq. ft.
$1,600,000Active2 beds 3 baths1,608 sq. ft.72424 Desert Drive, Rancho Mirage, CA 92270
MLS# OC25243739Listed by: BERKSHIRE HATHAWAY HSCP - New
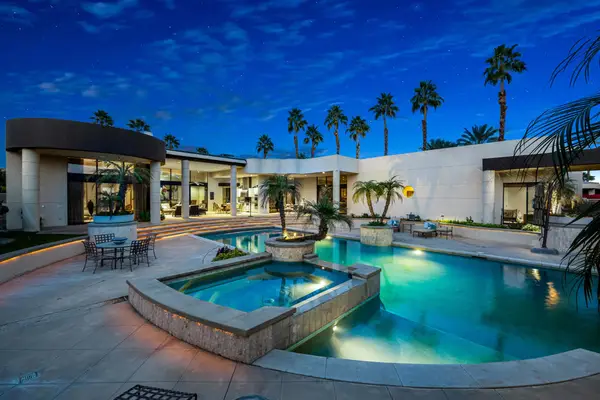 $3,397,000Active5 beds 6 baths5,822 sq. ft.
$3,397,000Active5 beds 6 baths5,822 sq. ft.23 Stephen Terrace, Rancho Mirage, CA 92270
MLS# 219137464DAListed by: COMPASS - New
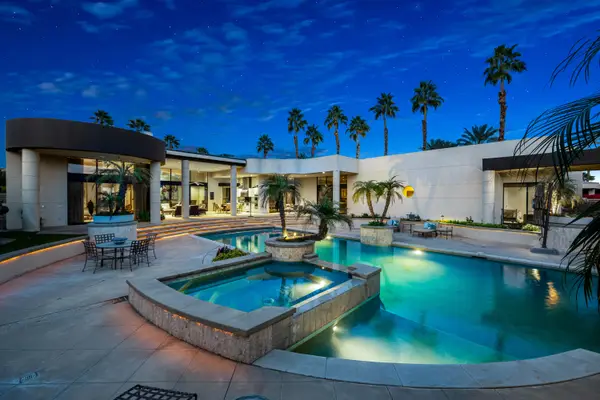 $3,397,000Active5 beds 6 baths5,822 sq. ft.
$3,397,000Active5 beds 6 baths5,822 sq. ft.23 Stephen Terrace, Rancho Mirage, CA 92270
MLS# 219137464Listed by: COMPASS - New
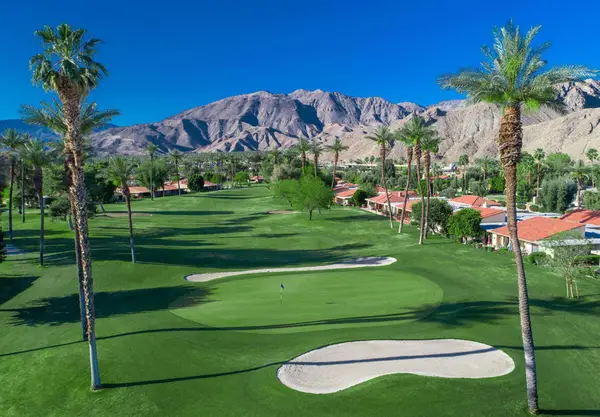 $399,000Active1 beds 2 baths882 sq. ft.
$399,000Active1 beds 2 baths882 sq. ft.81 Sunrise Drive, Rancho Mirage, CA 92270
MLS# 219137451DAListed by: STELLA PHILLIPS - Open Sun, 12 to 2pmNew
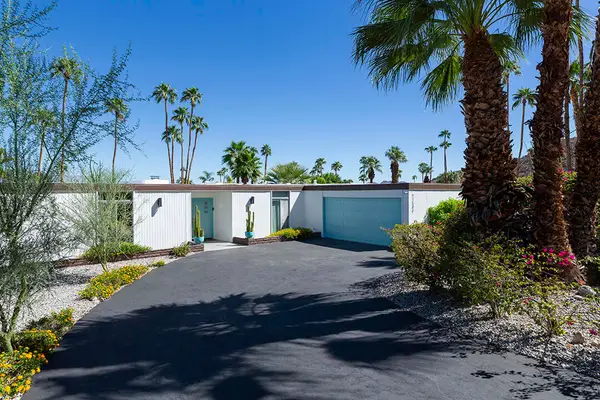 $1,225,000Active4 beds 3 baths2,088 sq. ft.
$1,225,000Active4 beds 3 baths2,088 sq. ft.71546 Biskra Road, Rancho Mirage, CA 92270
MLS# 219137442PSListed by: BENNION DEVILLE HOMES - Open Sun, 12 to 2pmNew
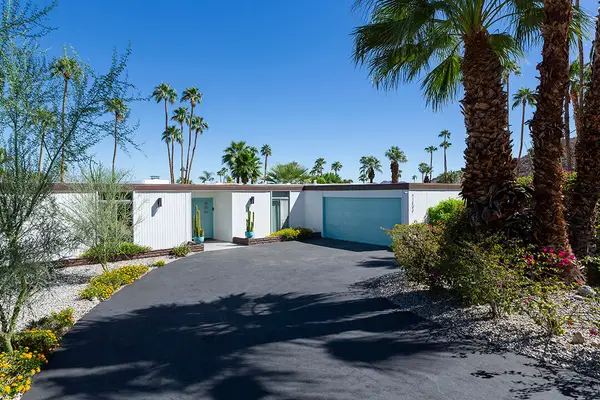 $1,225,000Active4 beds 3 baths2,088 sq. ft.
$1,225,000Active4 beds 3 baths2,088 sq. ft.71546 Biskra Road, Rancho Mirage, CA 92270
MLS# 219137442Listed by: BENNION DEVILLE HOMES - New
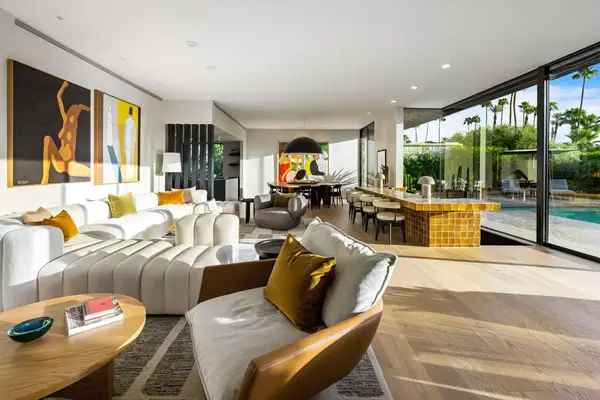 $2,550,000Active2 beds 3 baths2,958 sq. ft.
$2,550,000Active2 beds 3 baths2,958 sq. ft.1419 Tamarisk West Street, Rancho Mirage, CA 92270
MLS# 219137411PSListed by: COMPASS - New
 $2,550,000Active2 beds 3 baths2,958 sq. ft.
$2,550,000Active2 beds 3 baths2,958 sq. ft.1419 Tamarisk West Street, Rancho Mirage, CA 92270
MLS# 219137411PSListed by: COMPASS
