5146 Surrey Drive, Redding, CA 96002
Local realty services provided by:Better Homes and Gardens Real Estate Results
5146 Surrey Drive,Redding, CA 96002
$515,000
- 3 Beds
- 3 Baths
- 2,078 sq. ft.
- Single family
- Active
Listed by:jamie anderson
Office:avenue real estate co.
MLS#:25-2013
Source:CA_SAR
Price summary
- Price:$515,000
- Price per sq. ft.:$247.83
About this home
Welcome to this enchanting 3-bedroom, 2.5-bath home tucked away on two city lots at the end of a peaceful cul-de-sac. Surrounded by mature trees, blooming flowers, and abundant fruit trees, this property offers a rare blend of privacy, charm, and connection to nature—all just minutes from the new Costco development, I-5 freeway, and Redding Airport.
Step inside nearly 2,100 square feet of thoughtfully designed living space, where 17-ft ceilings and arched windows flood the home with natural light. The elegant wrought iron staircase, custom lighting, and hardwood floors add sophistication, while the open-concept layout makes entertaining effortless.
The heart of the home is a chef's kitchen featuring granite countertops, stainless steel appliances, a large island, and French doors leading to an oversized deck—ideal for summer dinners under the trees. Additional living spaces include a bonus loft and multiple rooms with flexible use for work or relaxation.
The spacious primary suite feels like a tranquil escape with its vaulted ceilings, crystal chandelier, walk-in closet, and a spa-like bath with a clawfoot tub and tree-filtered views.
Outdoors, enjoy a lush edible landscape with lemon, lime, cherry, plum, pomegranate, and several varieties of apple trees, plus raised garden beds, irrigated flower boxes, and peaceful seating areas throughout the grounds. Sip your morning coffee on the deck while taking in filtered views of the Shasta Bally mountain range—a breathtaking backdrop to daily life.
Additional features include:
Upstairs laundry room with utility sink
Built-in wet bar
Two oversized decks with wooded views
Gated garden area with full irrigation
Custom finishes throughout.
Contact an agent
Home facts
- Year built:2007
- Listing ID #:25-2013
- Added:160 day(s) ago
- Updated:October 25, 2025 at 02:26 PM
Rooms and interior
- Bedrooms:3
- Total bathrooms:3
- Full bathrooms:2
- Half bathrooms:1
- Living area:2,078 sq. ft.
Heating and cooling
- Cooling:Central
Structure and exterior
- Year built:2007
- Building area:2,078 sq. ft.
- Lot area:0.83 Acres
Utilities
- Water:Public
- Sewer:Septic
Finances and disclosures
- Price:$515,000
- Price per sq. ft.:$247.83
New listings near 5146 Surrey Drive
- New
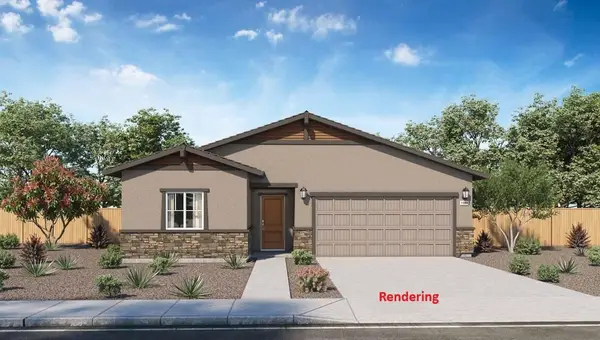 $446,490Active3 beds 2 baths1,501 sq. ft.
$446,490Active3 beds 2 baths1,501 sq. ft.3049 Renault Court, Redding, CA 96002
MLS# 25-4857Listed by: D.R. HORTON CA2, INC. - New
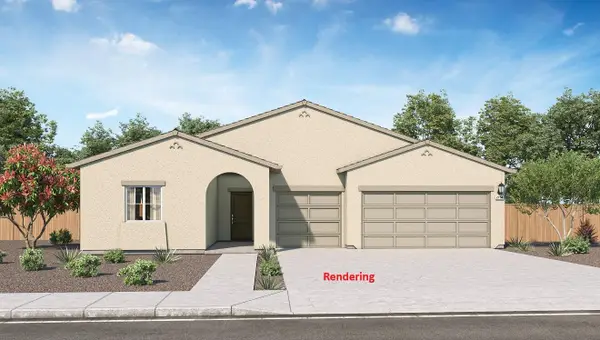 $597,990Active4 beds 3 baths2,754 sq. ft.
$597,990Active4 beds 3 baths2,754 sq. ft.5883 Turwar Street, Redding, CA 96002
MLS# 25-4858Listed by: D.R. HORTON CA2, INC. - New
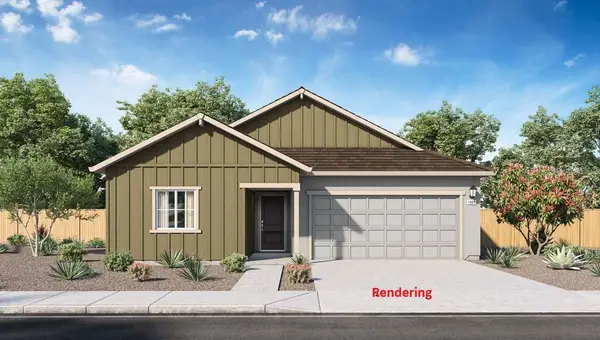 $477,990Active4 beds 2 baths1,825 sq. ft.
$477,990Active4 beds 2 baths1,825 sq. ft.3057 Renault Court, Redding, CA 96002
MLS# 25-4856Listed by: D.R. HORTON CA2, INC. - New
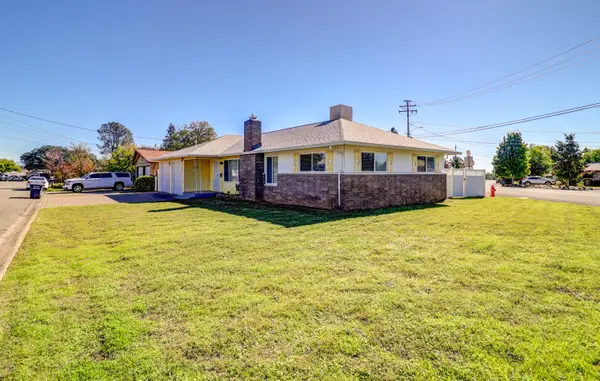 $325,000Active3 beds 2 baths1,307 sq. ft.
$325,000Active3 beds 2 baths1,307 sq. ft.5803 Sierra Drive, Redding, CA 96003
MLS# 25-4855Listed by: WATERMAN REAL ESTATE - New
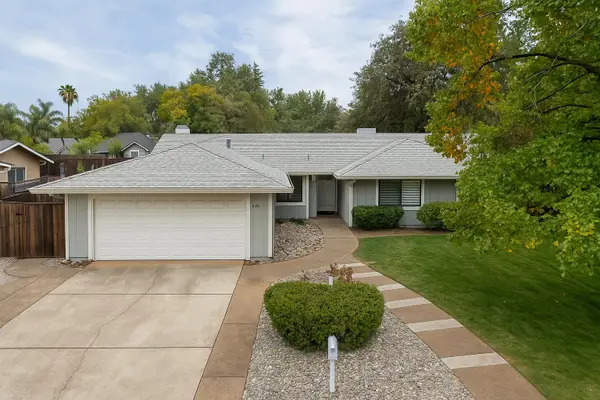 $349,900Active3 beds 2 baths1,668 sq. ft.
$349,900Active3 beds 2 baths1,668 sq. ft.1065 Pineland Drive, Redding, CA 96002
MLS# 25-4842Listed by: JOSH BARKER REAL ESTATE - New
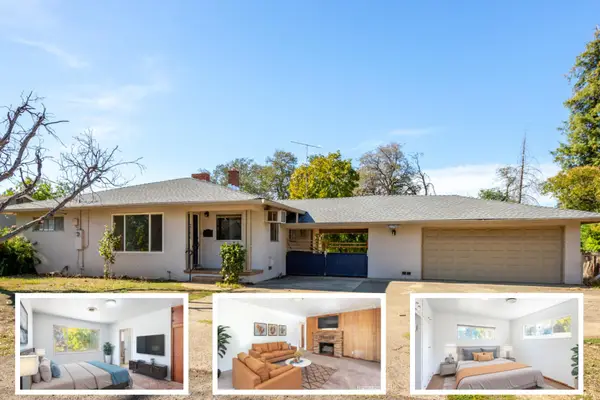 $270,000Active3 beds 2 baths1,263 sq. ft.
$270,000Active3 beds 2 baths1,263 sq. ft.2786 Larkspur Lane, Redding, CA 96002
MLS# 25-4843Listed by: JOSH BARKER REAL ESTATE - Open Sat, 12 to 3pmNew
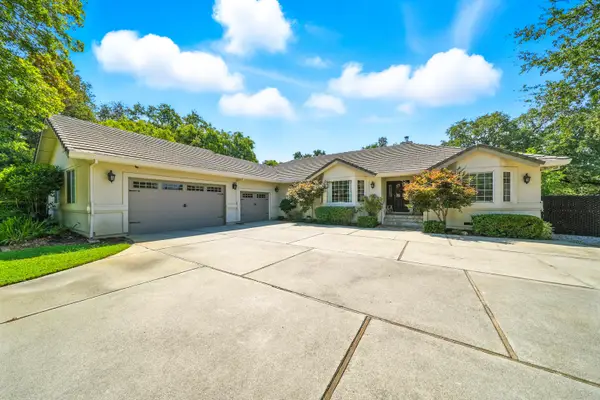 $595,000Active4 beds 3 baths2,421 sq. ft.
$595,000Active4 beds 3 baths2,421 sq. ft.3401 Toro Way, Redding, CA 96002
MLS# 25-4847Listed by: SHASTA SOTHEBY'S INTERNATIONAL REALTY - New
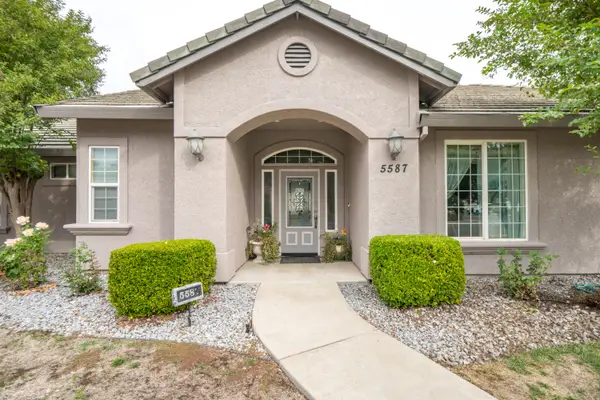 $499,900Active3 beds 2 baths2,290 sq. ft.
$499,900Active3 beds 2 baths2,290 sq. ft.5587 Indianwood Drive, Redding, CA 96001
MLS# 25-4834Listed by: REALTY 110, INC. - New
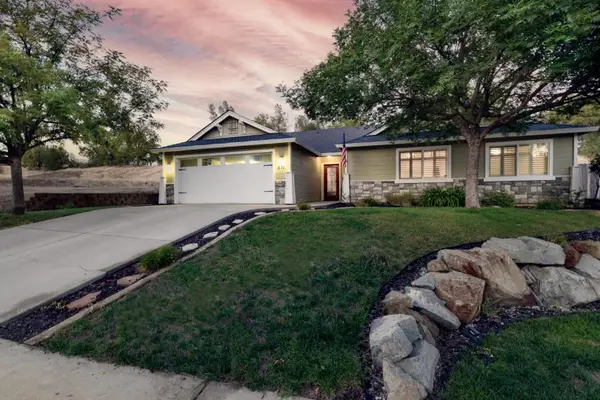 $419,900Active4 beds 2 baths1,632 sq. ft.
$419,900Active4 beds 2 baths1,632 sq. ft.671 Valleybrook Drive, Redding, CA 96003
MLS# 25-4824Listed by: PARSONS REALTY - New
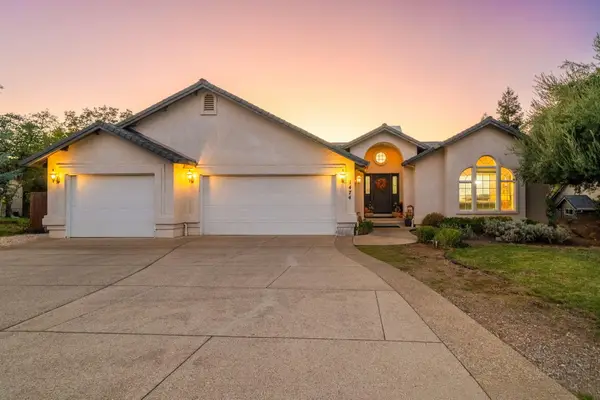 $550,000Active3 beds 2 baths2,435 sq. ft.
$550,000Active3 beds 2 baths2,435 sq. ft.1474 Gladstone Court, Redding, CA 96001
MLS# 25-4819Listed by: REAL BROKERAGE TECHNOLOGIES
