709 Calle De Silva, Redlands, CA 92374
Local realty services provided by:Better Homes and Gardens Real Estate Royal & Associates
Listed by: joseph shaw, christina austin
Office: shaw real estate brokers
MLS#:CRIG25243143
Source:CA_BRIDGEMLS
Price summary
- Price:$667,000
- Price per sq. ft.:$383.55
About this home
Turnkey, South Redlands home with an incredibly private back yard, no HOA, and an attached two car garage - located off of Palm right between the Albertsons' Shopping Center and I-10. originally built in 1977, this four bedroom home has been upgraded throughout and meticulously maintained. You enter into the formal front living room, or directly via the garage. You're greeted by vaulted ceilings, and engineered hardwood floors. To your right, you'll find a dining area with an Anderson sliding glass door that leads out to the back patio. The upgraded kitchen with stainless steel appliances, granite counters and a tile backsplash opens up into a cozy family room with a fireplace and another sliding glass door to the backyard. We have a half bath and indoor laundry on the first floor. Heading upstairs, you'll find four bedrooms - including a primary suite with a walk in closet and a restroom with a walk in glass door shower. The second bathroom upstairs has also been upgraded. Heading outside, the private backyard has tall hedges all around. There is a large covered, concrete patio, and lush landscaping. The windows and HVAC system have also been upgraded by the current owners. All appliances are included. Excellent Redlands Schools.
Contact an agent
Home facts
- Year built:1977
- Listing ID #:CRIG25243143
- Added:9 day(s) ago
- Updated:November 13, 2025 at 11:28 AM
Rooms and interior
- Bedrooms:4
- Total bathrooms:3
- Full bathrooms:1
- Living area:1,739 sq. ft.
Heating and cooling
- Cooling:Central Air
- Heating:Central
Structure and exterior
- Year built:1977
- Building area:1,739 sq. ft.
- Lot area:0.23 Acres
Finances and disclosures
- Price:$667,000
- Price per sq. ft.:$383.55
New listings near 709 Calle De Silva
- New
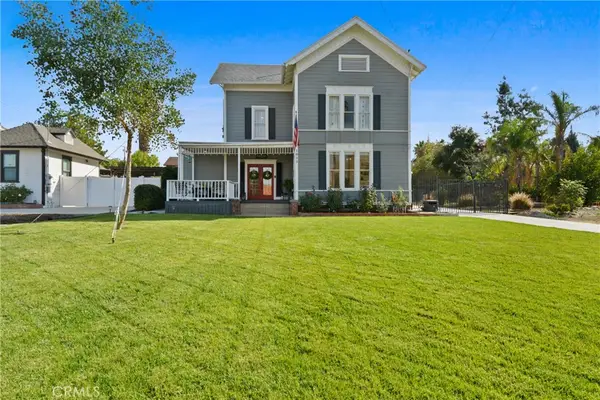 $965,000Active5 beds 3 baths3,050 sq. ft.
$965,000Active5 beds 3 baths3,050 sq. ft.1033 W Palm Avenue, Redlands, CA 92373
MLS# IV25255940Listed by: INTERBANC REAL ESTATE - Open Sat, 12 to 3pmNew
 $329,999Active2 beds 2 baths994 sq. ft.
$329,999Active2 beds 2 baths994 sq. ft.26200 Redlands Boulevard #180, Redlands, CA 92373
MLS# CV25254697Listed by: CENTURY 21 PRIMETIME REALTORS - New
 $349,999Active2 beds 2 baths1,188 sq. ft.
$349,999Active2 beds 2 baths1,188 sq. ft.242 E Fern, Redlands, CA 92373
MLS# IG25258822Listed by: TOWN & COUNTRY REAL ESTATE 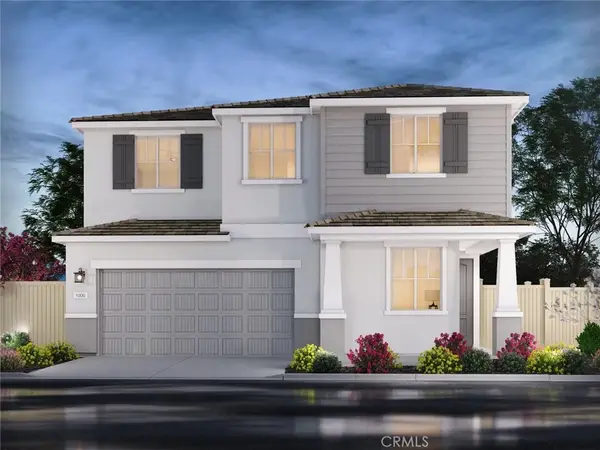 $732,900Pending5 beds 3 baths2,418 sq. ft.
$732,900Pending5 beds 3 baths2,418 sq. ft.2097 Meyer Lane, Redlands, CA 92374
MLS# OC25254193Listed by: MERITAGE HOMES OF CALIFORNIA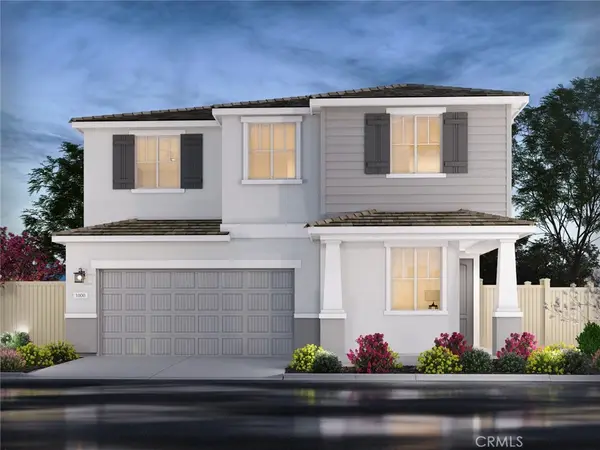 $732,900Pending5 beds 3 baths2,418 sq. ft.
$732,900Pending5 beds 3 baths2,418 sq. ft.2097 Meyer Lane, Redlands, CA 92374
MLS# OC25254193Listed by: MERITAGE HOMES OF CALIFORNIA- New
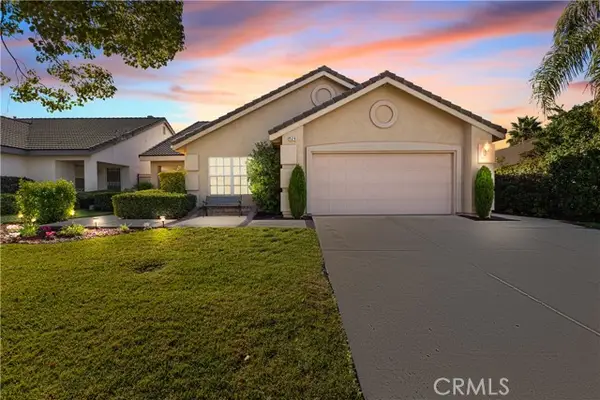 $679,000Active4 beds 2 baths2,074 sq. ft.
$679,000Active4 beds 2 baths2,074 sq. ft.924 Riverview, Redlands, CA 92374
MLS# CRIV25257647Listed by: CENTURY 21 TOP PRODUCERS - New
 $2,265,000Active4 beds 4 baths3,947 sq. ft.
$2,265,000Active4 beds 4 baths3,947 sq. ft.30301 Oak Grove, Redlands, CA 92373
MLS# CRIG25257770Listed by: ROA CALIFORNIA INC. - New
 $823,900Active4 beds 3 baths2,404 sq. ft.
$823,900Active4 beds 3 baths2,404 sq. ft.1310 San Pablo, Redlands, CA 92373
MLS# CRIG25251107Listed by: BERKSHIRE HATHAWAY HOMESERVICES CALIFORNIA REALTY - New
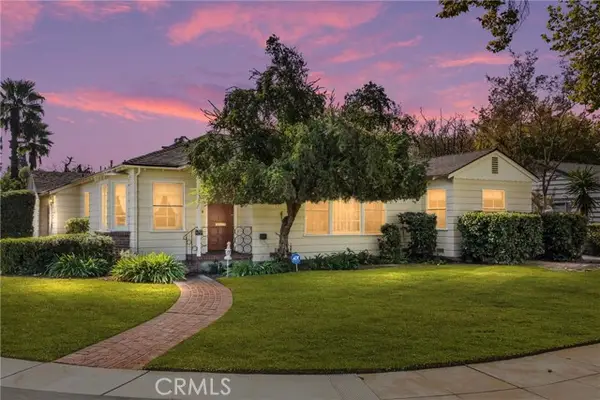 $625,000Active3 beds 2 baths1,711 sq. ft.
$625,000Active3 beds 2 baths1,711 sq. ft.838 College Ave, Redlands, CA 92374
MLS# CRIG25255971Listed by: BERKSHIRE HATHAWAY HOMESERVICES CALIFORNIA REALTY - New
 $20,000Active5 Acres
$20,000Active5 Acres0 Red Canyon Trail, Redlands, CA 92373
MLS# SR25256427Listed by: ANTHEM REAL ESTATE
