1345 Gladstone Drive, Sacramento, CA 95864
Local realty services provided by:Better Homes and Gardens Real Estate Reliance Partners
1345 Gladstone Drive,Sacramento, CA 95864
$539,000
- 4 Beds
- 2 Baths
- 1,752 sq. ft.
- Single family
- Active
Listed by:amber fortier
Office:nick sadek sotheby's international realty
MLS#:225139432
Source:MFMLS
Price summary
- Price:$539,000
- Price per sq. ft.:$307.65
About this home
Welcome to this thoughtfully cared for home nestled in the established neighborhood of Arden Manor. This home offers a solid foundation with many updates already completed, while still leaving room to enhance your equity. The kitchen has painted cabinets, quartz countertop, tile backsplash, stainless steel sink, and brushed gold faucet. The primary bathroom shower was updated in 2024 to include ceramic Spanish tile, Antique Brass Shower Faucet, shower door, and pan. The laundry room was refreshed with floating shelves, stainless steel sink with beverage dispenser, and a mini fridge. Dual pane windows were installed in 2018, HVAC in 2020, water heater in 2022, and a water softener in 2024. Insulation was added in the attic to help make this home more energy efficient. The home also features laminate flooring, a fireplace, and an expansive backyard large enough to install a pool and/or outdoor kitchen. The landscaping in the front and backyard include mature trees offering ample shade. The large shed in the backyard provides storage space so you can park in your garage. The interior of the home has been freshly painted giving you a blank canvas. The LG washer, dryer, refrigerator, and lawn equipment in the shed are all included with the sale. Full list of upgrades is attached.
Contact an agent
Home facts
- Year built:1952
- Listing ID #:225139432
- Added:1 day(s) ago
- Updated:October 31, 2025 at 05:41 PM
Rooms and interior
- Bedrooms:4
- Total bathrooms:2
- Full bathrooms:2
- Living area:1,752 sq. ft.
Heating and cooling
- Cooling:Ceiling Fan(s), Central
- Heating:Central, Fireplace(s)
Structure and exterior
- Roof:Composition Shingle
- Year built:1952
- Building area:1,752 sq. ft.
- Lot area:0.15 Acres
Utilities
- Sewer:Public Sewer
Finances and disclosures
- Price:$539,000
- Price per sq. ft.:$307.65
New listings near 1345 Gladstone Drive
- Open Sat, 12 to 2pmNew
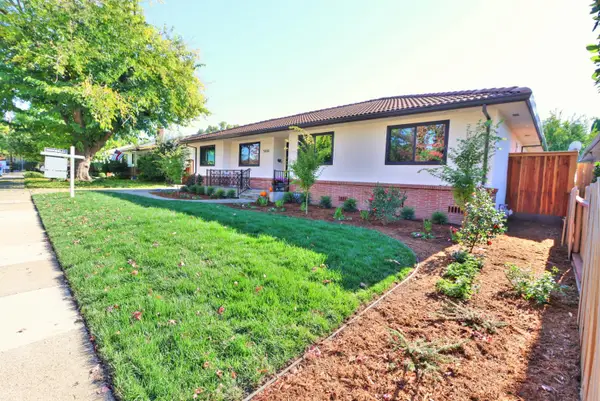 $1,290,000Active3 beds 3 baths2,047 sq. ft.
$1,290,000Active3 beds 3 baths2,047 sq. ft.5830 O Street, Sacramento, CA 95819
MLS# 225137886Listed by: GARCIA REALTY - New
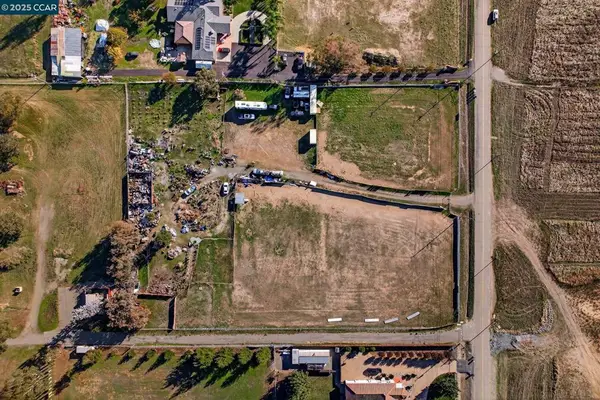 $650,000Active3.5 Acres
$650,000Active3.5 Acres5500 Sorento Rd, Sacramento, CA 95835
MLS# 41116427Listed by: EXP REALTY OF NORTHERN CA, INC - Open Sun, 12 to 3pmNew
 $399,900Active3 beds 1 baths1,039 sq. ft.
$399,900Active3 beds 1 baths1,039 sq. ft.4928 Ortega, Sacramento, CA 95820
MLS# 225139659Listed by: VESTA LIVING INC - Open Sat, 11am to 2pmNew
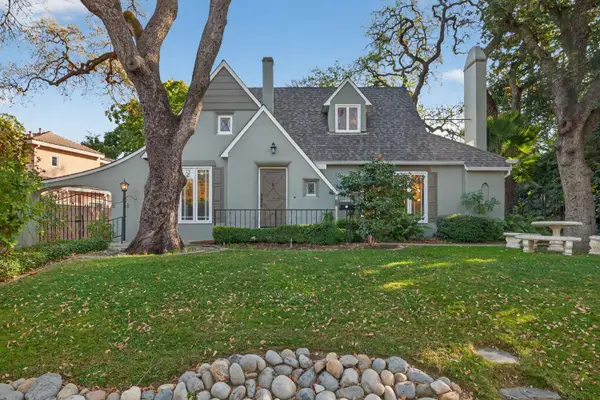 $895,000Active4 beds 2 baths1,786 sq. ft.
$895,000Active4 beds 2 baths1,786 sq. ft.630 Blackwood Street, Sacramento, CA 95815
MLS# 225139592Listed by: GROUNDED R.E. - Open Sat, 11am to 2pmNew
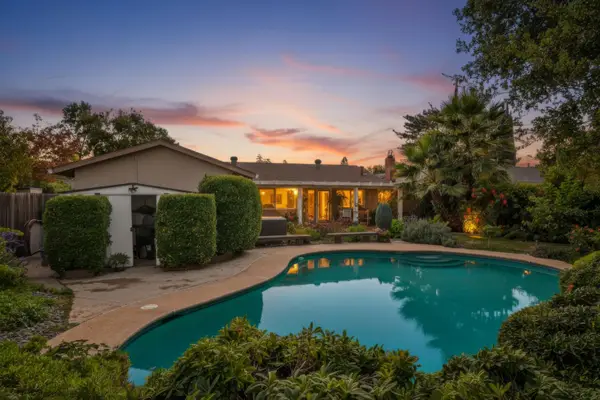 $524,999Active3 beds 2 baths1,405 sq. ft.
$524,999Active3 beds 2 baths1,405 sq. ft.9021 Thilow Drive, Sacramento, CA 95826
MLS# 225139750Listed by: GROUNDED R.E. - New
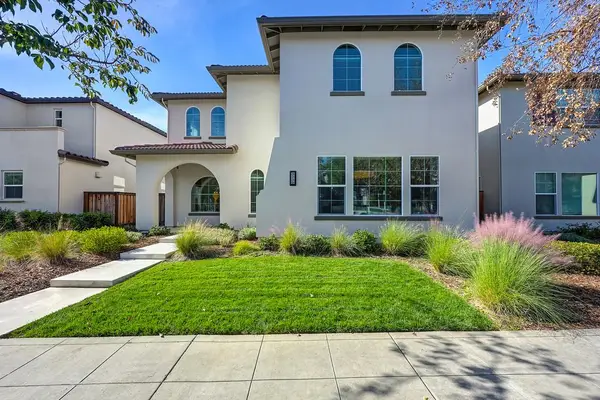 $1,999,000Active4 beds 4 baths2,716 sq. ft.
$1,999,000Active4 beds 4 baths2,716 sq. ft.3230 Crocker Drive, Sacramento, CA 95818
MLS# 225138269Listed by: COLDWELL BANKER REALTY - Open Sat, 12 to 3pmNew
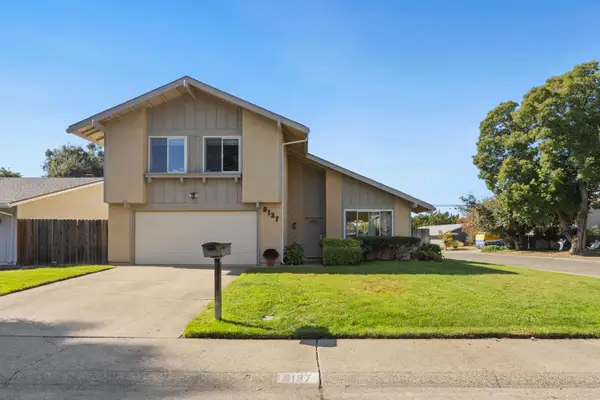 $524,000Active4 beds 3 baths1,794 sq. ft.
$524,000Active4 beds 3 baths1,794 sq. ft.9137 Harvest Way, Sacramento, CA 95826
MLS# 225139147Listed by: NICK SADEK SOTHEBY'S INTERNATIONAL REALTY - New
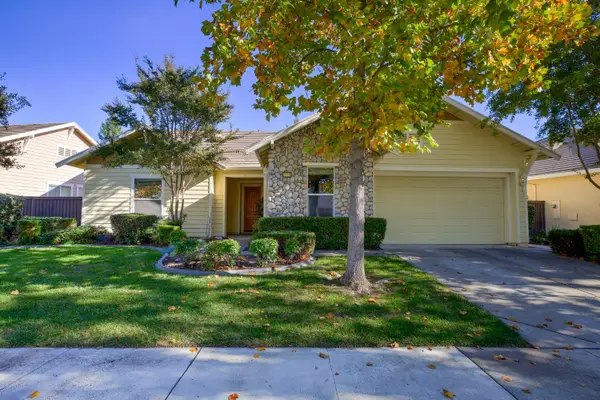 $595,000Active2 beds 2 baths2,005 sq. ft.
$595,000Active2 beds 2 baths2,005 sq. ft.2726 Heritage Park Lane, Sacramento, CA 95835
MLS# 225139379Listed by: EMPYREAN REAL ESTATE - Open Sun, 1 to 4pmNew
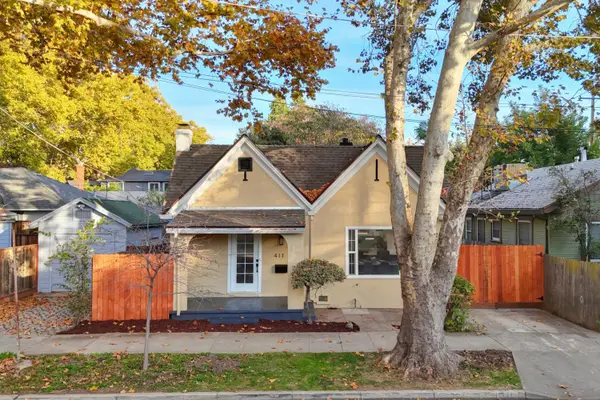 $785,000Active2 beds 2 baths1,004 sq. ft.
$785,000Active2 beds 2 baths1,004 sq. ft.411 Alhambra Boulevard, Sacramento, CA 95816
MLS# 225139451Listed by: COLDWELL BANKER REALTY - New
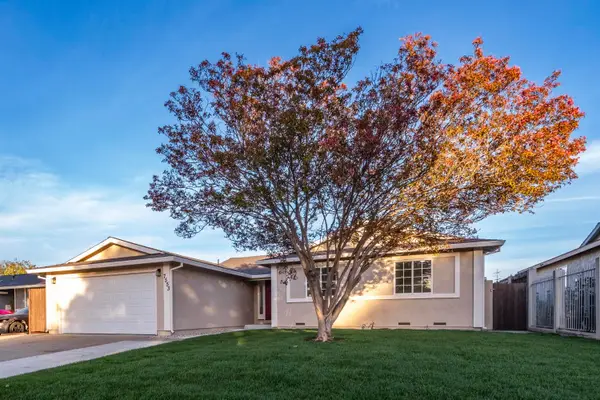 $439,900Active3 beds 2 baths1,316 sq. ft.
$439,900Active3 beds 2 baths1,316 sq. ft.7553 32nd Street, Sacramento, CA 95822
MLS# 225139550Listed by: EXP REALTY OF CALIFORNIA INC.
