9284 Linda Rio Drive, Sacramento, CA 95826
Local realty services provided by:Better Homes and Gardens Real Estate Reliance Partners
9284 Linda Rio Drive,Sacramento, CA 95826
$560,000
- 3 Beds
- 2 Baths
- 1,574 sq. ft.
- Single family
- Active
Listed by:debra olson
Office:redfin corporation
MLS#:225135923
Source:MFMLS
Price summary
- Price:$560,000
- Price per sq. ft.:$355.78
- Monthly HOA dues:$15.42
About this home
Own the Dream. Just blocks from the American River, levee access, and scenic parks, this charming mid-century home offers the best of Sacramento outdoor living perfect for walking, biking, kayaking, or fishing. Conveniently located minutes from downtown, light rail, and nearby medical services. Beautifully landscaped with a tranquil river rock stream, French drain system, and a stunning 45-year-old Modesto Ash tree. Wood gated entry features a solid oak front door with beveled stained-glass detail and Phantom Screen. Inside, sunlight fills soaring cathedral ceilings and striking geometric dual-pane windows. Signature mid-century step-down conversation pit with built-in seating and a cozy fireplace the perfect spot for gatherings or relaxed evenings. Wood floors and ceiling fans throughout. Baths feature hand-laid tile, cultured marble vanities, and glass shower enclosures. The breakfast nook window overlooks a backyard oasis with an elevated spa flowing into a sparkling pool and a separate waterfall feature. Pebbled concrete patio and raised planters filled with river grass complete the serene outdoor retreat. A true mid-century classic in one of Sacramento's most sought-after river communities stylish, distinctive, and filled with timeless character.
Contact an agent
Home facts
- Year built:1977
- Listing ID #:225135923
- Added:126 day(s) ago
- Updated:October 30, 2025 at 03:18 PM
Rooms and interior
- Bedrooms:3
- Total bathrooms:2
- Full bathrooms:2
- Living area:1,574 sq. ft.
Heating and cooling
- Cooling:Ceiling Fan(s), Central
- Heating:Central, Fireplace(s)
Structure and exterior
- Roof:Composition Shingle
- Year built:1977
- Building area:1,574 sq. ft.
- Lot area:0.13 Acres
Utilities
- Sewer:Public Sewer
Finances and disclosures
- Price:$560,000
- Price per sq. ft.:$355.78
New listings near 9284 Linda Rio Drive
- Open Sat, 1 to 3pmNew
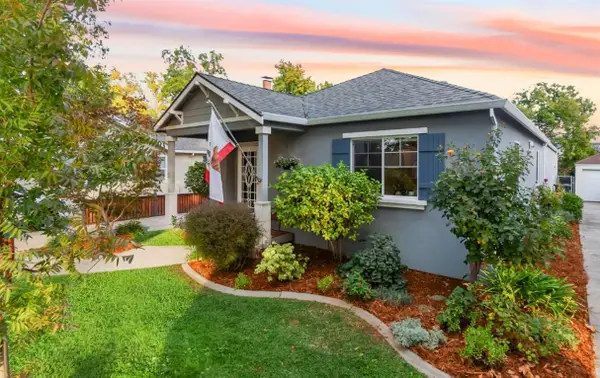 $924,999Active3 beds 3 baths1,829 sq. ft.
$924,999Active3 beds 3 baths1,829 sq. ft.1345 57th Street, Sacramento, CA 95819
MLS# 225129792Listed by: COLDWELL BANKER REALTY - Open Sat, 11am to 2pmNew
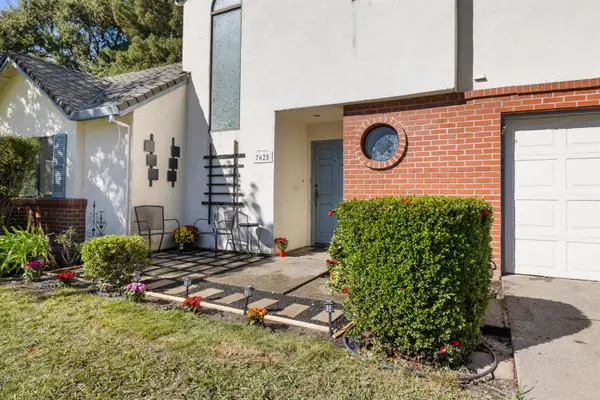 $529,000Active3 beds 3 baths1,688 sq. ft.
$529,000Active3 beds 3 baths1,688 sq. ft.7628 River Ranch Way, Sacramento, CA 95831
MLS# 225136368Listed by: ALL CITY HOMES - New
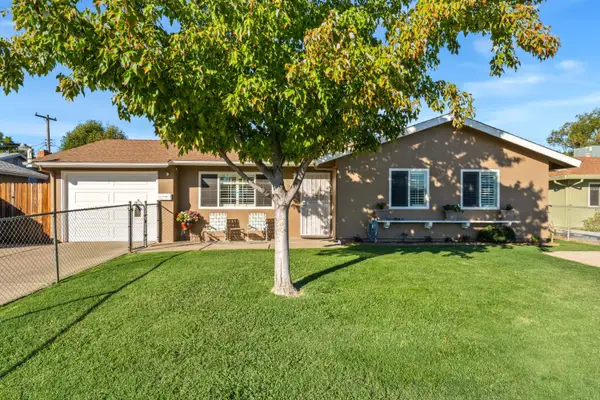 $389,900Active3 beds 1 baths958 sq. ft.
$389,900Active3 beds 1 baths958 sq. ft.6920 Farmington Way, Sacramento, CA 95828
MLS# 225136427Listed by: KELLER WILLIAMS REALTY - New
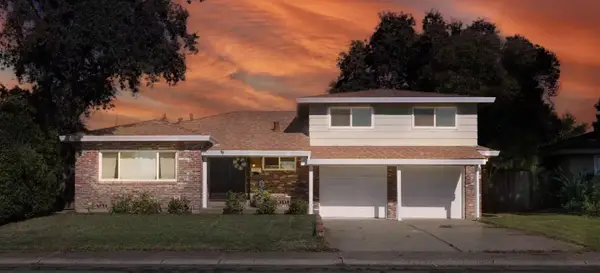 $748,000Active3 beds 2 baths2,000 sq. ft.
$748,000Active3 beds 2 baths2,000 sq. ft.1225 58th Ave, Sacramento, CA 95831
MLS# 225138113Listed by: EXP REALTY OF CALIFORNIA, INC. - Open Sat, 10am to 2pmNew
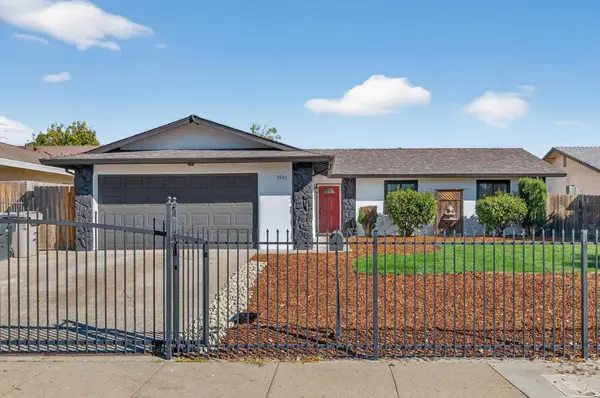 $419,900Active3 beds 2 baths1,174 sq. ft.
$419,900Active3 beds 2 baths1,174 sq. ft.7921 Albion Way, Sacramento, CA 95832
MLS# 225138137Listed by: COMPASS - New
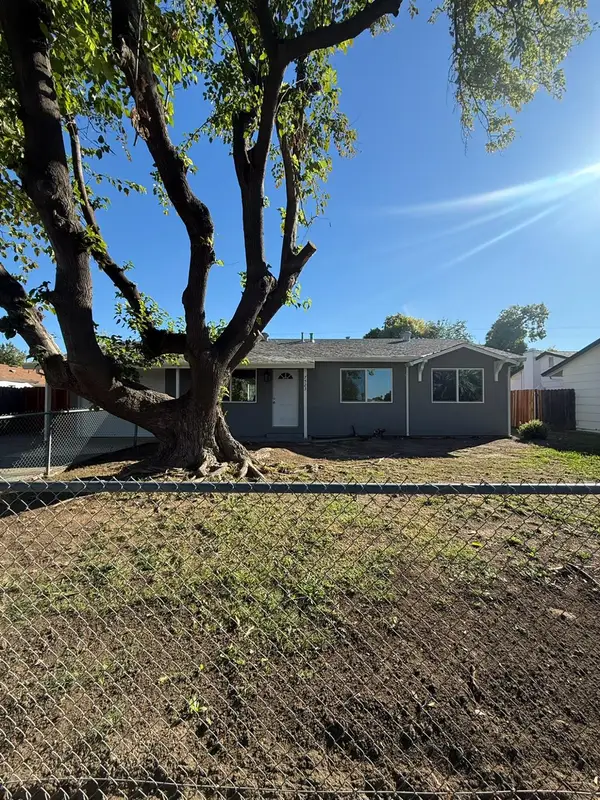 $389,999Active3 beds 2 baths1,040 sq. ft.
$389,999Active3 beds 2 baths1,040 sq. ft.Address Withheld By Seller, Sacramento, CA 95822
MLS# 225138330Listed by: LYNEL FORD REALTY - New
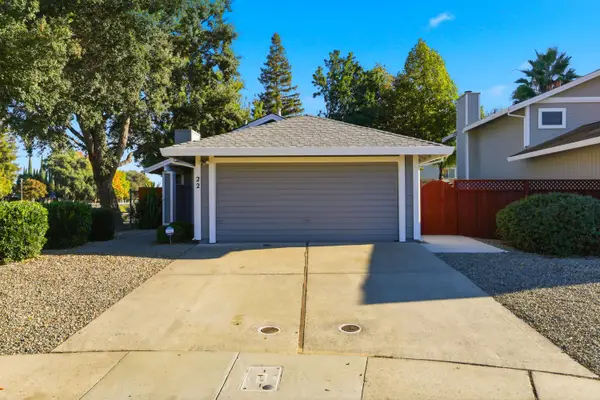 $565,000Active3 beds 2 baths1,253 sq. ft.
$565,000Active3 beds 2 baths1,253 sq. ft.22 Basil Court, Sacramento, CA 95831
MLS# 225138682Listed by: WORLEY REAL ESTATE INC. - Open Sat, 4 to 6pmNew
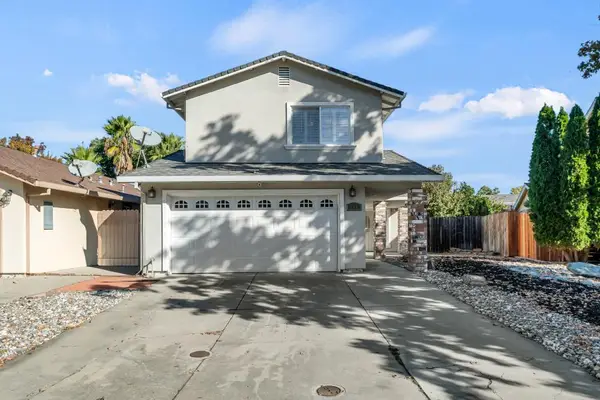 $469,990Active4 beds 3 baths1,609 sq. ft.
$469,990Active4 beds 3 baths1,609 sq. ft.915 Rancho Roble Way, Sacramento, CA 95834
MLS# 225138734Listed by: REAL BROKER - Open Sat, 11am to 1pmNew
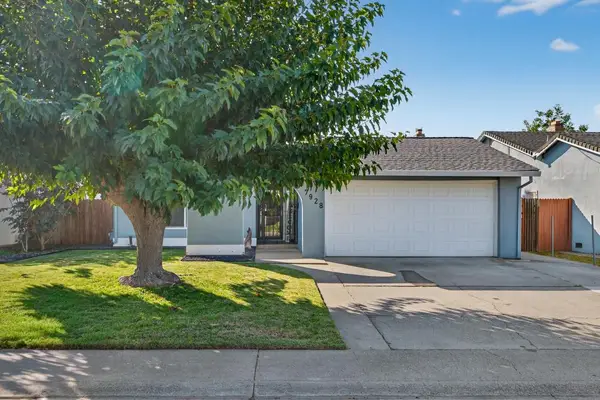 $389,000Active3 beds 2 baths1,197 sq. ft.
$389,000Active3 beds 2 baths1,197 sq. ft.7928 Rockhurst Way, Sacramento, CA 95828
MLS# 225138868Listed by: GUIDE REAL ESTATE - Open Fri, 6 to 8pmNew
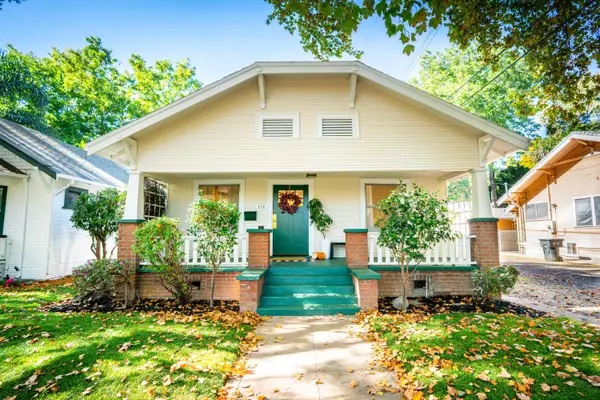 $709,000Active2 beds 2 baths1,127 sq. ft.
$709,000Active2 beds 2 baths1,127 sq. ft.416 24th Street, Sacramento, CA 95816
MLS# 225132794Listed by: REALTY ASSISTANT INC
