1052 Calle Del Cerro #701, San Clemente, CA 92672
Local realty services provided by:Better Homes and Gardens Real Estate Royal & Associates
1052 Calle Del Cerro #701,San Clemente, CA 92672
$635,000
- 2 Beds
- 2 Baths
- 823 sq. ft.
- Condominium
- Active
Listed by: kasey hendley
Office: kasey hendley, broker
MLS#:CROC25255850
Source:CA_BRIDGEMLS
Price summary
- Price:$635,000
- Price per sq. ft.:$771.57
- Monthly HOA dues:$555
About this home
MOTIVATED SELLER! Don't miss this rare opportunity to own a beautifully upgraded condo in the desirable Vista Pacifica community of Rancho San Clemente. This charming end-unit, ground-floor home offers the perfect combination of comfort, privacy, and convenience. Inside, you'll find two spacious primary bedrooms, each with its own recently upgraded en-suite bathroom, Enjoy the peaceful sounds of the community's flowing water features right outside your door, or start your day with a cup of coffee on your spacious private patio surrounded by lush landscaping. Additional highlights include a convenient one-car garage and an additional open parking space with an HOA permit. Vista Pacifica residents enjoy beautifully maintained grounds, scenic walking paths, and a tranquil coastal lifestyle just minutes from San Clemente's beaches, shops, dining, and freeway access. Whether you are looking for your first home, a vacation retreat, or a smart investment, this condo offers it all.
Contact an agent
Home facts
- Year built:1986
- Listing ID #:CROC25255850
- Added:3 day(s) ago
- Updated:November 14, 2025 at 03:35 AM
Rooms and interior
- Bedrooms:2
- Total bathrooms:2
- Full bathrooms:2
- Living area:823 sq. ft.
Heating and cooling
- Cooling:Ceiling Fan(s)
- Heating:Central
Structure and exterior
- Year built:1986
- Building area:823 sq. ft.
Finances and disclosures
- Price:$635,000
- Price per sq. ft.:$771.57
New listings near 1052 Calle Del Cerro #701
- New
 $4,995,000Active4 beds 3 baths3,223 sq. ft.
$4,995,000Active4 beds 3 baths3,223 sq. ft.1907 Calle De Los Alamos, San Clemente, CA 92672
MLS# CROC25257654Listed by: TALAVERA REAL ESTATE - New
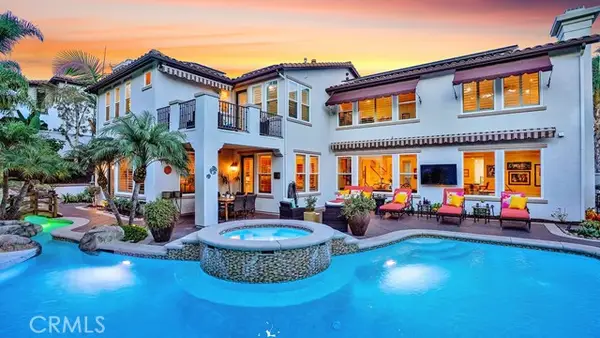 $3,200,000Active5 beds 5 baths4,423 sq. ft.
$3,200,000Active5 beds 5 baths4,423 sq. ft.31 Calle Vista Del Sol, San Clemente, CA 92673
MLS# OC25258834Listed by: COLDWELL BANKER REALTY - New
 $1,995,000Active3 beds 3 baths1,910 sq. ft.
$1,995,000Active3 beds 3 baths1,910 sq. ft.604 Calle Chayote, San Clemente, CA 92673
MLS# CROC25245288Listed by: CONRAD REALTORS INC - New
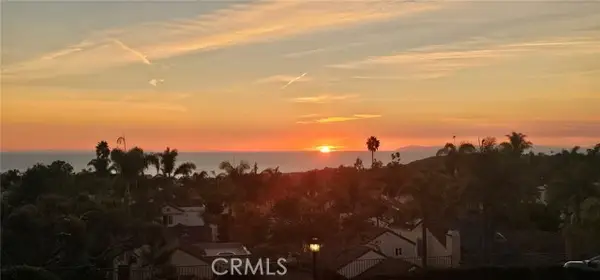 $715,000Active2 beds 2 baths877 sq. ft.
$715,000Active2 beds 2 baths877 sq. ft.1074 Calle Del Cerro #1806, San Clemente, CA 92672
MLS# CROC25257211Listed by: RE/MAX COASTAL HOMES - New
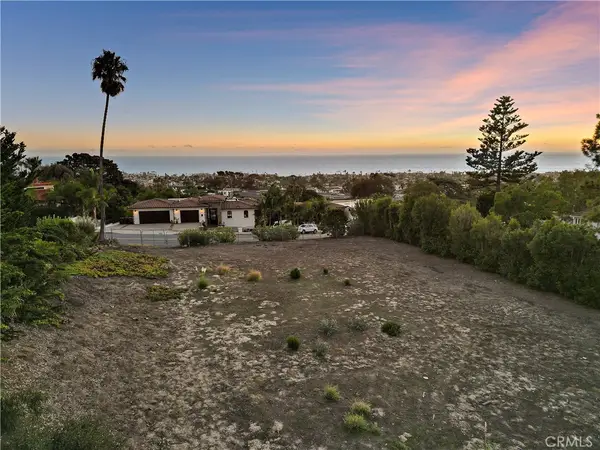 $2,575,000Active0.6 Acres
$2,575,000Active0.6 Acres239 Avenida La Cuesta, San Clemente, CA 92672
MLS# OC25257324Listed by: COMPASS - Open Sat, 1 to 4pmNew
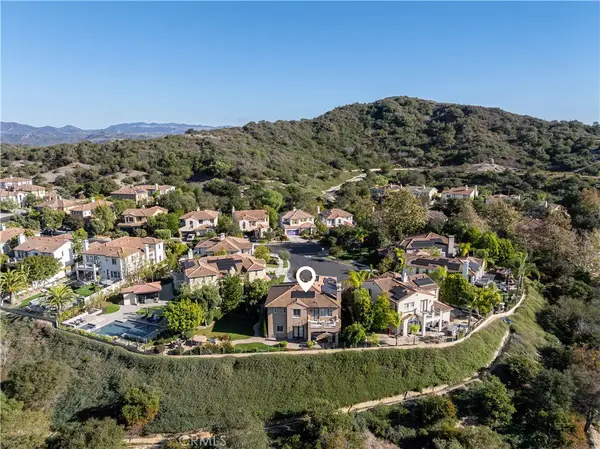 $1,995,000Active4 beds 3 baths3,209 sq. ft.
$1,995,000Active4 beds 3 baths3,209 sq. ft.16 Via Elda, San Clemente, CA 92673
MLS# NP25257641Listed by: COMPASS - Open Sat, 1 to 4pmNew
 $1,995,000Active4 beds 3 baths3,209 sq. ft.
$1,995,000Active4 beds 3 baths3,209 sq. ft.16 Via Elda, San Clemente, CA 92673
MLS# NP25257641Listed by: COMPASS - New
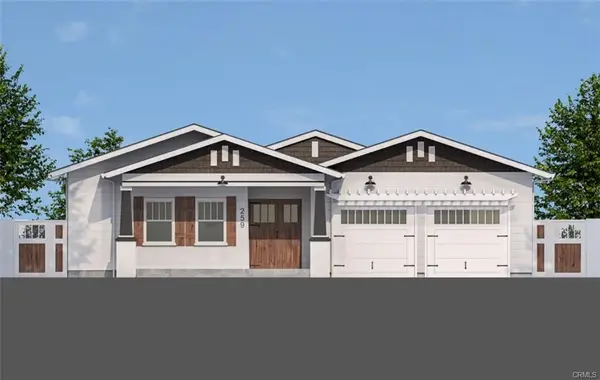 $750,000Active0.14 Acres
$750,000Active0.14 Acres263 Via Ballena, San Clemente, CA 92672
MLS# CROC25256438Listed by: COLDWELL BANKER REALTY - New
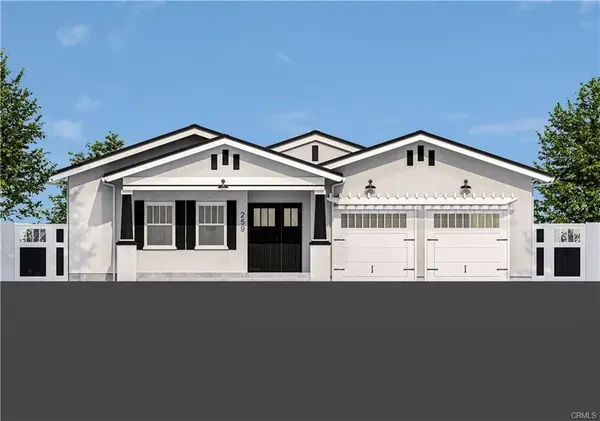 $750,000Active0.11 Acres
$750,000Active0.11 Acres259 Via Ballena, San Clemente, CA 92672
MLS# CROC25256451Listed by: COLDWELL BANKER REALTY
