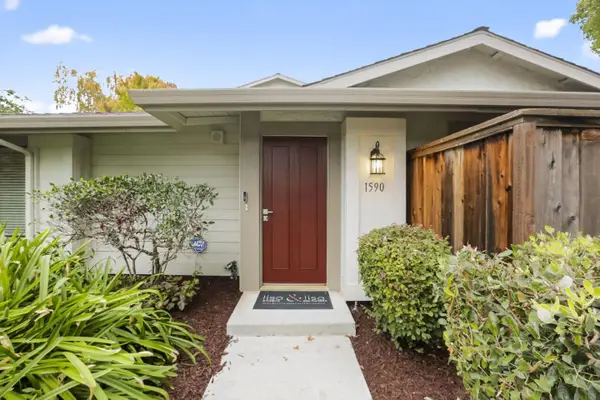441 Camille Circle #13, San Jose, CA 95134
Local realty services provided by:Better Homes and Gardens Real Estate Reliance Partners
441 Camille Circle #13,San Jose, CA 95134
$1,575,000
- 3 Beds
- 3 Baths
- 1,710 sq. ft.
- Condominium
- Active
Listed by: joyce chiu
Office: redfin
MLS#:ML82027383
Source:CAMAXMLS
Price summary
- Price:$1,575,000
- Price per sq. ft.:$921.05
- Monthly HOA dues:$395
About this home
Welcome to this modern, NEWLY RENOVATED 3-bedroom, 2.5-bathroom townhome, a turnkey executive residence in a serene, sought-after San Jose community. Featuring new luxury vinyl flooring, a refreshed kitchen, and updated baths, this home offers contemporary style. The flexible multi-level layout includes a ground floor with a two-car garage and a huge versatile bonus room over 300+ Sq. Ft. (ideal for an office/gym). The grand main level, built for entertaining, boasts an open-concept living area with a fireplace and high ceilings, connecting to dining and a half bath. The tranquil upper level offers three bedrooms with vaulted ceilings and two full, refined bathrooms, including the primary en-suite. Savor this quiet atmosphere while enjoying immediate access to Silicon Valley's core, major tech campuses, premier amenities, and effortless commuting via Highways 101, 280, and 880. This is the pinnacle of Silicon Valley living.
Contact an agent
Home facts
- Year built:1991
- Listing ID #:ML82027383
- Added:1 day(s) ago
- Updated:November 13, 2025 at 11:57 PM
Rooms and interior
- Bedrooms:3
- Total bathrooms:3
- Full bathrooms:2
- Living area:1,710 sq. ft.
Heating and cooling
- Cooling:Central Air
- Heating:Forced Air
Structure and exterior
- Roof:Composition Shingles
- Year built:1991
- Building area:1,710 sq. ft.
- Lot area:0.03 Acres
Utilities
- Water:Public
Finances and disclosures
- Price:$1,575,000
- Price per sq. ft.:$921.05
New listings near 441 Camille Circle #13
- Open Sat, 12 to 3pmNew
 $1,151,000Active3 beds 4 baths1,712 sq. ft.
$1,151,000Active3 beds 4 baths1,712 sq. ft.5886 Smoky Quartz Loop, SAN JOSE, CA 95123
MLS# 82027523Listed by: WONDER RATES - New
 $699,000Active3 beds 2 baths1,164 sq. ft.
$699,000Active3 beds 2 baths1,164 sq. ft.171 Kenbrook Circle, San Jose, CA 95111
MLS# ML82026705Listed by: REAL BROKERAGE TECHNOLOGIES - New
 $548,000Active2 beds 2 baths955 sq. ft.
$548,000Active2 beds 2 baths955 sq. ft.247 N Capitol Avenue #245, San Jose, CA 95127
MLS# ML82027490Listed by: BLOCK CHANGE REAL ESTATE - New
 $585,000Active2 beds 2 baths1,012 sq. ft.
$585,000Active2 beds 2 baths1,012 sq. ft.413 Kenbrook Circle, San Jose, CA 95111
MLS# ML82027477Listed by: REDFIN - New
 $1,149,950Active3 beds 1 baths1,088 sq. ft.
$1,149,950Active3 beds 1 baths1,088 sq. ft.514 Mayellen Avenue, San Jose, CA 95126
MLS# ML82026516Listed by: KW BAY AREA ESTATES - New
 $848,000Active2 beds 2 baths1,150 sq. ft.
$848,000Active2 beds 2 baths1,150 sq. ft.1590 East Lake Drive, San Jose, CA 95126
MLS# ML82027460Listed by: KELLER WILLIAMS REALTY-SILICON VALLEY - New
 $680,000Active2 beds 2 baths988 sq. ft.
$680,000Active2 beds 2 baths988 sq. ft.2672 Salome, San Jose, CA 95121
MLS# ML82027462Listed by: PACIFICWIDE REAL ESTATE & MORTGAGE - New
 $267,900Active3 beds 2 baths1,440 sq. ft.
$267,900Active3 beds 2 baths1,440 sq. ft.246 El Bosque Dr, SAN JOSE, CA 95134
MLS# 41117160Listed by: SUMMIT REALTY - New
 $249,000Active2 beds 2 baths1,296 sq. ft.
$249,000Active2 beds 2 baths1,296 sq. ft.673 Hermitage Place #673, San Jose, CA 95134
MLS# ML82025258Listed by: KW SILICON CITY
