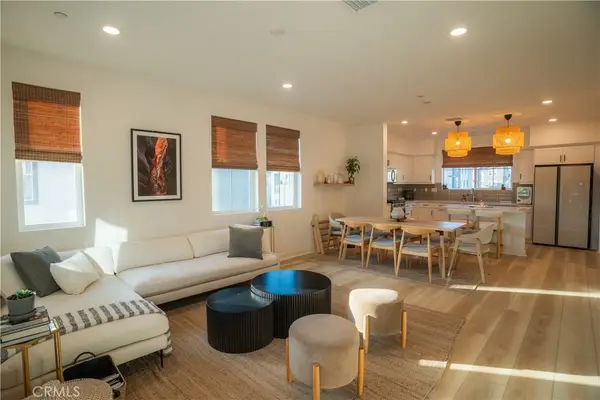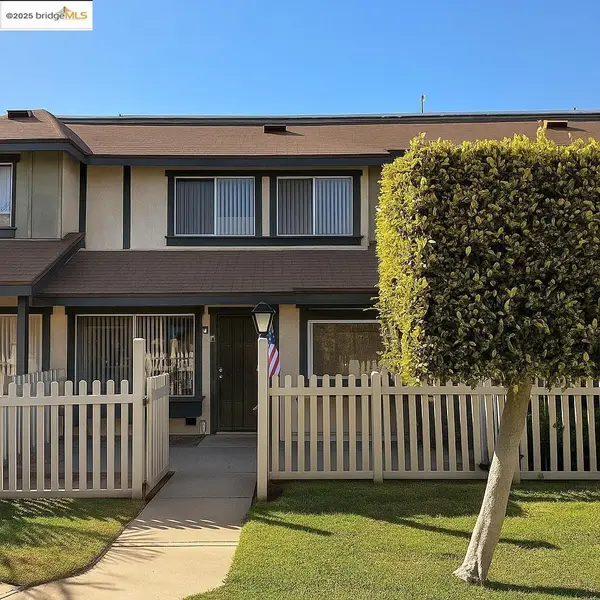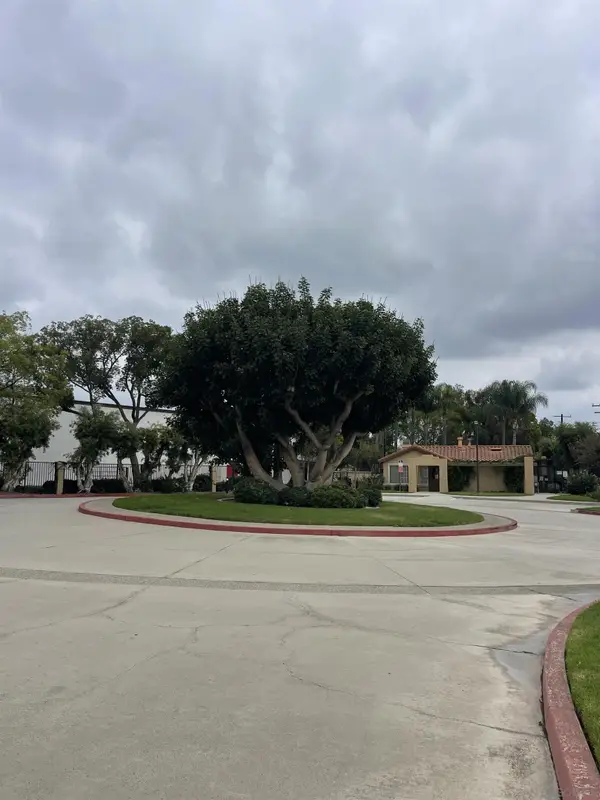11753 Florence Ave #1, Santa Fe Springs, CA 90670
Local realty services provided by:Better Homes and Gardens Real Estate Royal & Associates
11753 Florence Ave #1,Santa Fe Springs, CA 90670
$828,000
- 4 Beds
- 4 Baths
- 1,788 sq. ft.
- Townhouse
- Active
Listed by: nina le
Office: buckingham investments, inc
MLS#:CRSB25256228
Source:CAMAXMLS
Price summary
- Price:$828,000
- Price per sq. ft.:$463.09
- Monthly HOA dues:$363
About this home
Discover modern comfort and elevated design in this bright, 2024-built end-unit townhome-a private retreat with designer upgrades at every turn. Offering 3 full bedrooms, a flexible 4th room currently used as a private office, and 4 bathrooms (2 full and 2 half), this 1,788 sf home blends contemporary style with everyday functionality. On the entry level, the den with its own half bath serves as a versatile bonus space-ideal as a 4th bedroom, office, gym, or playroom. The main living area features an open layout that creates effortless flow between the kitchen, dining, and living spaces-perfect for family gatherings and hosting guests. The chef-inspired kitchen elevates the experience with quartz countertops, a dramatic full-height backsplash, premium Samsung stainless steel appliances, shaker cabinetry, and both a standard and walk-in pantry-an exceptional amount of storage rarely found in similar homes. Upstairs, all three additional bedrooms are thoughtfully positioned on one level, including a serene primary suite with a frameless glass shower, dual sinks, and a walk-in closet designed for effortless everyday living. Live elevated with a suite of premium upgrades: paid-off solar, Tesla EV charger, Ring alarm + video doorbell, Brilliant smart home panel, Kwikset smart lock, My
Contact an agent
Home facts
- Year built:2024
- Listing ID #:CRSB25256228
- Added:6 day(s) ago
- Updated:November 14, 2025 at 11:31 AM
Rooms and interior
- Bedrooms:4
- Total bathrooms:4
- Full bathrooms:2
- Living area:1,788 sq. ft.
Heating and cooling
- Cooling:Central Air, ENERGY STAR Qualified Equipment
- Heating:Forced Air
Structure and exterior
- Year built:2024
- Building area:1,788 sq. ft.
- Lot area:1.29 Acres
Finances and disclosures
- Price:$828,000
- Price per sq. ft.:$463.09
New listings near 11753 Florence Ave #1
- New
 $745,000Active3 beds 2 baths1,154 sq. ft.
$745,000Active3 beds 2 baths1,154 sq. ft.9822 Bartley Avenue, Santa Fe Springs, CA 90670
MLS# CRDW25258600Listed by: CENTURY 21 REALTY MASTERS - Open Sat, 10:30am to 3pmNew
 $828,000Active4 beds 4 baths1,788 sq. ft.
$828,000Active4 beds 4 baths1,788 sq. ft.11753 Florence Ave #1, Santa Fe Springs, CA 90670
MLS# SB25256228Listed by: BUCKINGHAM INVESTMENTS, INC - New
 $599,999Active3 beds 3 baths1,196 sq. ft.
$599,999Active3 beds 3 baths1,196 sq. ft.13305 Meyer Rd #B, Whittier, CA 90605
MLS# 41116726Listed by: SUEDE HOMES - New
 $599,999Active3 beds 3 baths1,196 sq. ft.
$599,999Active3 beds 3 baths1,196 sq. ft.13305 Meyer Rd #B, Whittier, CA 90605
MLS# 41116726Listed by: SUEDE HOMES - New
 $579,999Active3 beds 3 baths1,162 sq. ft.
$579,999Active3 beds 3 baths1,162 sq. ft.9700 Jersey Avenue #182, Santa Fe Springs, CA 90670
MLS# CRDW25253118Listed by: CENTURY 21 REALTY MASTERS  $750,000Active4 beds 2 baths1,424 sq. ft.
$750,000Active4 beds 2 baths1,424 sq. ft.11032 Davenrich, Santa Fe Springs, CA 90670
MLS# CRIV25247062Listed by: KELLER WILLIAMS EMPIRE ESTATES $569,000Active2 beds 2 baths1,084 sq. ft.
$569,000Active2 beds 2 baths1,084 sq. ft.10003 Aspen Circle, Santa Fe Springs, CA 90670
MLS# WS25246516Listed by: CENTURY 21 CORNERSTONE $765,000Pending3 beds 2 baths1,215 sq. ft.
$765,000Pending3 beds 2 baths1,215 sq. ft.11421 Cecilia, Santa Fe Springs, CA 90670
MLS# CRCV25245578Listed by: REALTY ONE GROUP MASTERS $685,000Active3 beds 3 baths1,514 sq. ft.
$685,000Active3 beds 3 baths1,514 sq. ft.11544 Promenade Dr, Santa Fe Springs, CA 90670
MLS# 250041360Listed by: HNA REALTY, INC.
