4716 Tyrone Avenue, Sherman Oaks, CA 91423
Local realty services provided by:Better Homes and Gardens Real Estate Royal & Associates
Listed by: rita kanberian
Office: keller williams luxury
MLS#:CRSR25259297
Source:CA_BRIDGEMLS
Price summary
- Price:$1,689,000
- Price per sq. ft.:$1,088.97
About this home
Welcome to this beautifully reimagined Sherman Oaks residence, where modern design meets resort-style living! Every inch of this home has been thoughtfully upgraded inside and out, blending luxury finishes with functional comfort and effortless indoor-outdoor flow. Step inside to discover smooth walls and ceilings, custom-built cabinetry, and an inviting open layout filled with natural light. The stylish European-inspired kitchen features sleek Caesar stone countertops, custom cabinetry, double ovens, and premium stainless appliances-perfect for the home chef. The converted garage adds approximately 400 sq. ft. of finished living space, ideal for a family room, gym, or studio, while the finished attic with built-in stairs provides additional versatile space. The primary suite offers a custom-built walk-in closet with elegant cabinetry and media storage. Bathrooms and laundry have been tastefully updated, and thoughtful details throughout include new HVAC and A/C, a new water heater, upgraded insulation for energy efficiency, and a security system with hardwired cameras. Outside, your private oasis awaits and is ready for entertaining! Enjoy a fully renovated backyard featuring a new PebbleTec pool regraded to 5' depth, above-ground jacuzzi, and a custom cabana with chandelier lig
Contact an agent
Home facts
- Year built:1951
- Listing ID #:CRSR25259297
- Added:1 day(s) ago
- Updated:November 13, 2025 at 11:47 PM
Rooms and interior
- Bedrooms:3
- Total bathrooms:2
- Full bathrooms:2
- Living area:1,551 sq. ft.
Heating and cooling
- Cooling:Central Air
- Heating:Central
Structure and exterior
- Year built:1951
- Building area:1,551 sq. ft.
- Lot area:0.17 Acres
Finances and disclosures
- Price:$1,689,000
- Price per sq. ft.:$1,088.97
New listings near 4716 Tyrone Avenue
- New
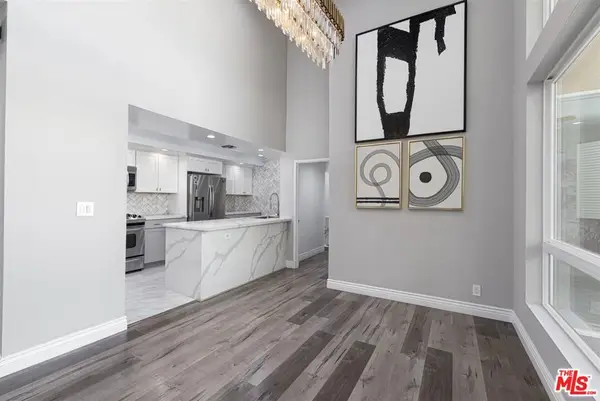 $825,000Active2 beds 2 baths1,637 sq. ft.
$825,000Active2 beds 2 baths1,637 sq. ft.14569 Benefit Street #304, Sherman Oaks, CA 91403
MLS# 25617825Listed by: HOMEGROWN WEALTH REAL ESTATE - Open Sun, 1 to 4pmNew
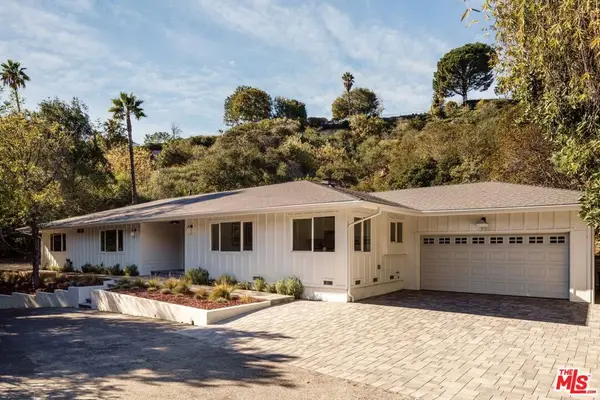 $1,990,000Active4 beds 3 baths2,850 sq. ft.
$1,990,000Active4 beds 3 baths2,850 sq. ft.4031 Deerhorn Drive, Sherman Oaks, CA 91403
MLS# 25618039Listed by: CAROLWOOD ESTATES - Open Sat, 12 to 3pmNew
 $1,670,000Active5 beds 4 baths2,347 sq. ft.
$1,670,000Active5 beds 4 baths2,347 sq. ft.14328 Emelita Street, Sherman Oaks, CA 91401
MLS# SR25259747Listed by: LUXURY COLLECTIVE - New
 $2,395,000Active3 beds 4 baths2,516 sq. ft.
$2,395,000Active3 beds 4 baths2,516 sq. ft.13949 Cumpston Street, Sherman Oaks, CA 91401
MLS# 25613017Listed by: REVEL REAL ESTATE - Open Sat, 2 to 4pmNew
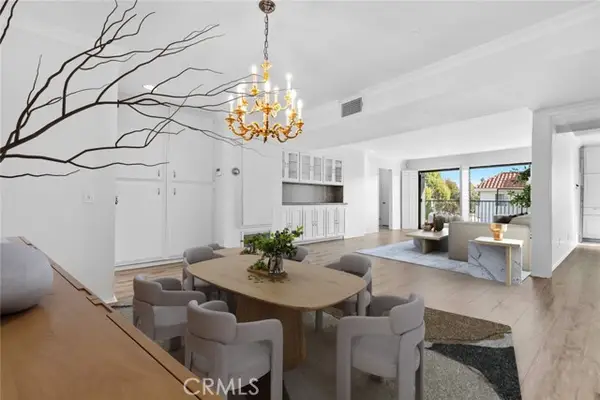 $599,000Active2 beds 2 baths1,409 sq. ft.
$599,000Active2 beds 2 baths1,409 sq. ft.14804 Magnolia #6, Sherman Oaks, CA 91403
MLS# GD25257638Listed by: LPT REALTY - Open Sat, 2 to 4pmNew
 $599,000Active2 beds 2 baths1,409 sq. ft.
$599,000Active2 beds 2 baths1,409 sq. ft.14804 Magnolia #6, Sherman Oaks, CA 91403
MLS# GD25257638Listed by: LPT REALTY - New
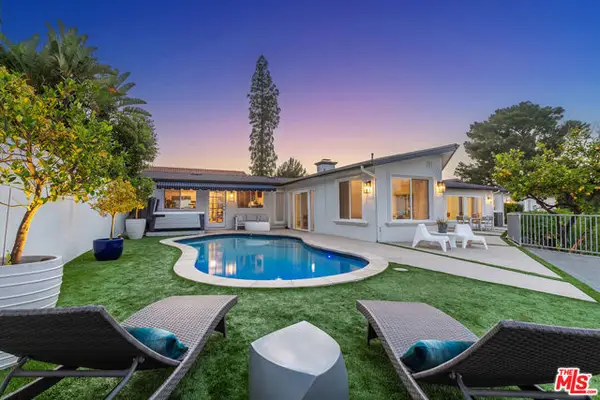 $2,999,000Active3 beds 2 baths2,774 sq. ft.
$2,999,000Active3 beds 2 baths2,774 sq. ft.14652 Deervale Place, Sherman Oaks, CA 91403
MLS# CL25616025Listed by: BERKSHIRE HATHAWAY HOMESERVICES CALIFORNIA PROPERTIES - New
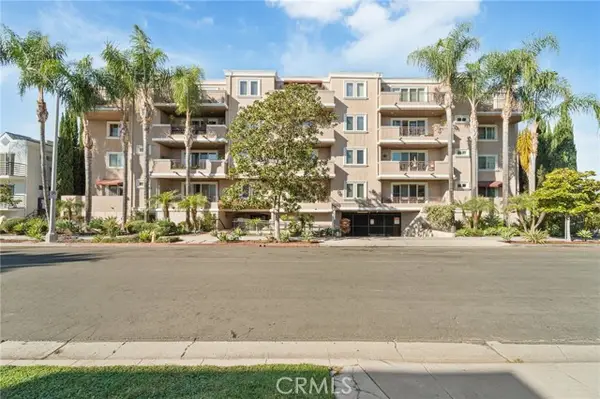 $899,999Active3 beds 3 baths1,830 sq. ft.
$899,999Active3 beds 3 baths1,830 sq. ft.4533 Vista Del Monte #102, Sherman Oaks, CA 91403
MLS# CRSR25256518Listed by: KELLER WILLIAMS REALTY CALABASAS - New
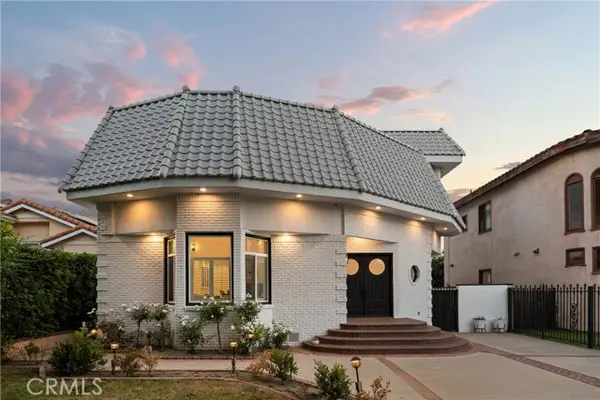 $2,749,000Active5 beds 4 baths5,041 sq. ft.
$2,749,000Active5 beds 4 baths5,041 sq. ft.14713 Valleyheart Drive, Sherman Oaks, CA 91403
MLS# CRSR25257834Listed by: THE AGENCY
