20 W Norwich Drive, Stockton, CA 95207
Local realty services provided by:Better Homes and Gardens Real Estate Reliance Partners
20 W Norwich Drive,Stockton, CA 95207
$235,000
- 3 Beds
- 1 Baths
- 1,106 sq. ft.
- Single family
- Pending
Listed by:john bonfiglio
Office:re/max gold el dorado hills
MLS#:225137489
Source:MFMLS
Price summary
- Price:$235,000
- Price per sq. ft.:$212.48
About this home
Charming Fixer-Upper in Stockton, CA - 3 Bedrooms, 1 Bathroom on Spacious Lot! Unlock the potential of this delightful fixer-upper located in a vibrant Stockton neighborhood! This three-bedroom, one-bathroom home presents an incredible opportunity for savvy investors or those looking to create their dream residence. Situated on a larger lot, this property offers ample space for expansion, gardening, or outdoor entertaining. As you step inside, you'll find a canvas waiting for your creative touch. The cozy layout features a welcoming living area, a functional kitchen, and three comfortable bedrooms that can be transformed into personal sanctuaries. The bathroom, while functional, allows for modern updates to elevate the space. The expansive backyard is a standout feature, providing endless possibilities for landscaping, play, or even potential additions. Explore your options with this generous outdoor space, perfect for family gatherings or quiet evenings under the stars. Located near schools, parks, shopping, and major highways, convenience is at your doorstep. Take advantage of this exceptional opportunity for value gain! With vision and effort, this property can be transformed into a stunning home or a lucrative investment. Don't miss your chance to make this property your own!
Contact an agent
Home facts
- Year built:1955
- Listing ID #:225137489
- Added:1 day(s) ago
- Updated:November 01, 2025 at 12:38 AM
Rooms and interior
- Bedrooms:3
- Total bathrooms:1
- Full bathrooms:1
- Living area:1,106 sq. ft.
Heating and cooling
- Cooling:Evaporative Cooler
Structure and exterior
- Roof:Composition Shingle
- Year built:1955
- Building area:1,106 sq. ft.
- Lot area:0.15 Acres
Utilities
- Sewer:Public Sewer
Finances and disclosures
- Price:$235,000
- Price per sq. ft.:$212.48
New listings near 20 W Norwich Drive
- New
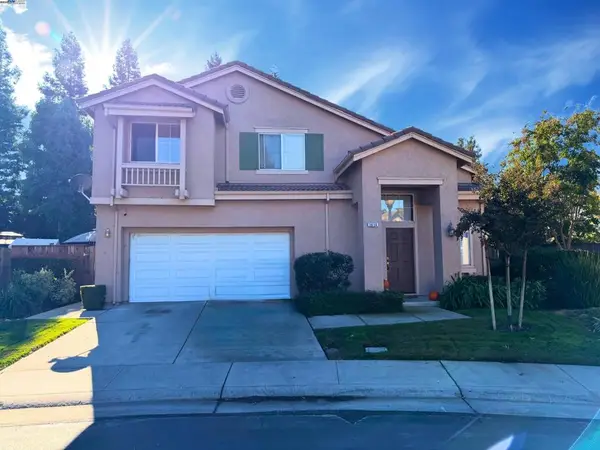 $510,000Active3 beds 3 baths1,493 sq. ft.
$510,000Active3 beds 3 baths1,493 sq. ft.3634 Whispering Creek Cir, Stockton, CA 95219
MLS# 41116417Listed by: EXP REALTY OF CALIFORNIA - New
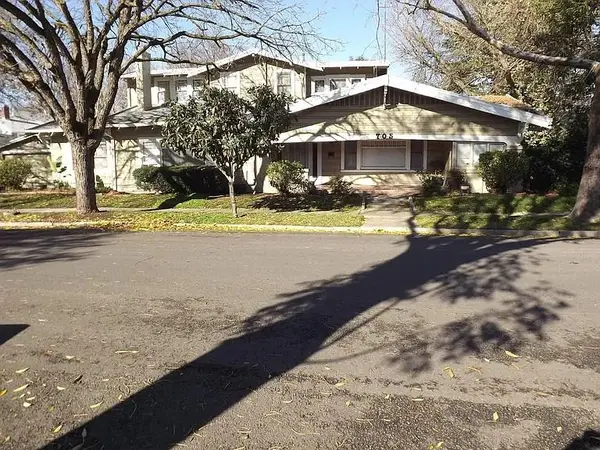 $519,000Active4 beds 3 baths2,682 sq. ft.
$519,000Active4 beds 3 baths2,682 sq. ft.705 S Tuxedo Avenue, Stockton, CA 95204
MLS# 225139661Listed by: WERNER PROPERTIES - New
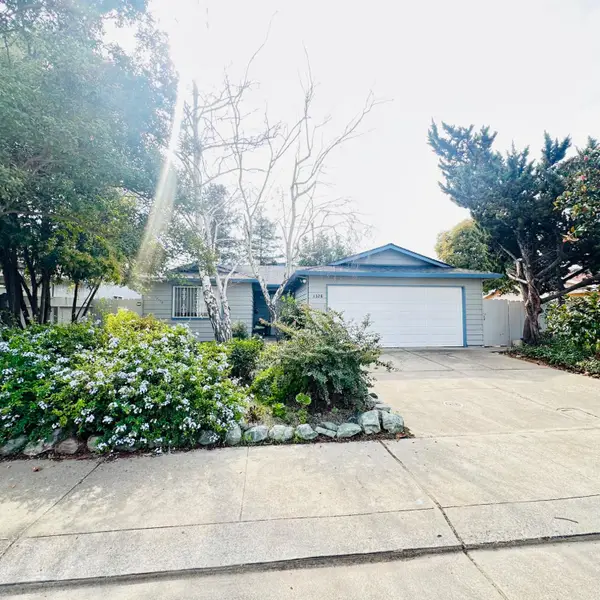 $448,000Active3 beds 2 baths1,122 sq. ft.
$448,000Active3 beds 2 baths1,122 sq. ft.1328 Luna Lane, Stockton, CA 95206
MLS# 225137460Listed by: YRIGOLLEN REAL ESTATE - New
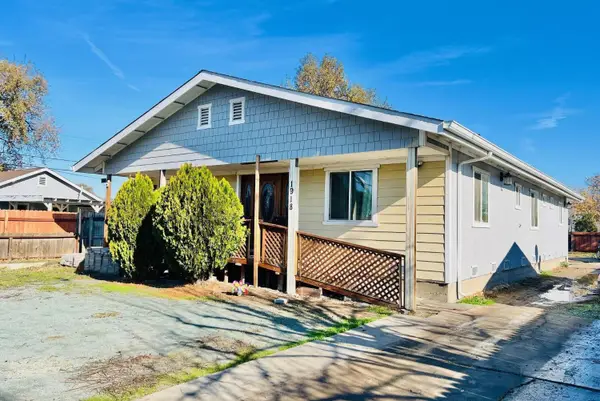 $475,000Active5 beds 4 baths2,736 sq. ft.
$475,000Active5 beds 4 baths2,736 sq. ft.1918 S Olive Avenue, Stockton, CA 95215
MLS# 225139614Listed by: REED BLOCK REALTY - New
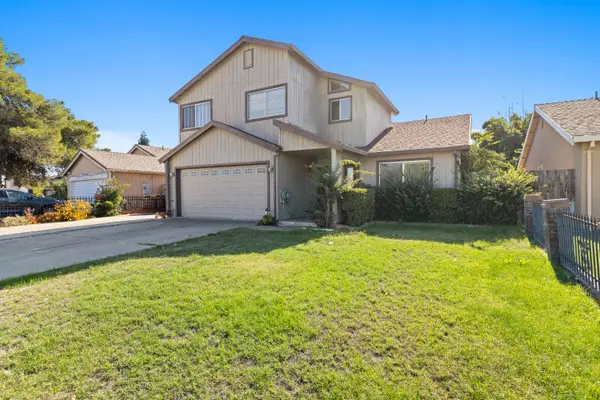 $449,000Active4 beds 3 baths1,786 sq. ft.
$449,000Active4 beds 3 baths1,786 sq. ft.2208 Shameran Street, Stockton, CA 95210
MLS# 225117886Listed by: MARLA KURESA, BROKER - New
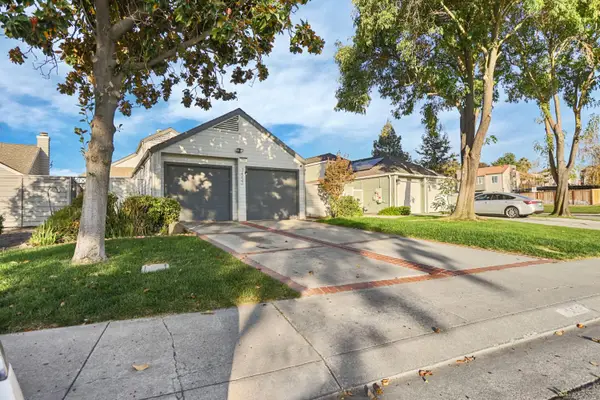 $399,900Active3 beds 2 baths1,222 sq. ft.
$399,900Active3 beds 2 baths1,222 sq. ft.7553 Lighthouse Drive, Stockton, CA 95219
MLS# 225139454Listed by: HOMWRX - New
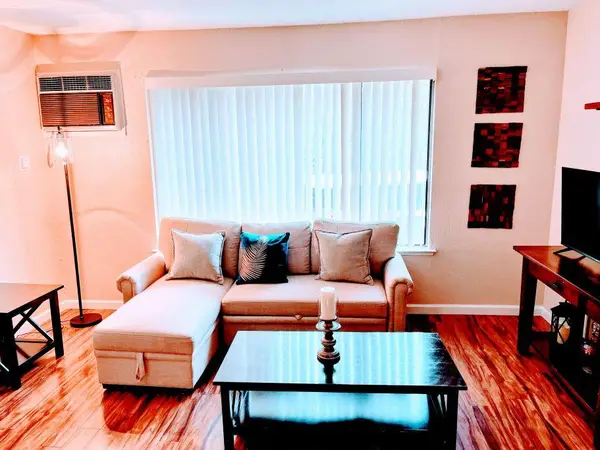 $165,000Active1 beds 1 baths560 sq. ft.
$165,000Active1 beds 1 baths560 sq. ft.6724 Plymouth Road #92, Stockton, CA 95207
MLS# 225139563Listed by: THE REAL ESTATE SYNDICATE - New
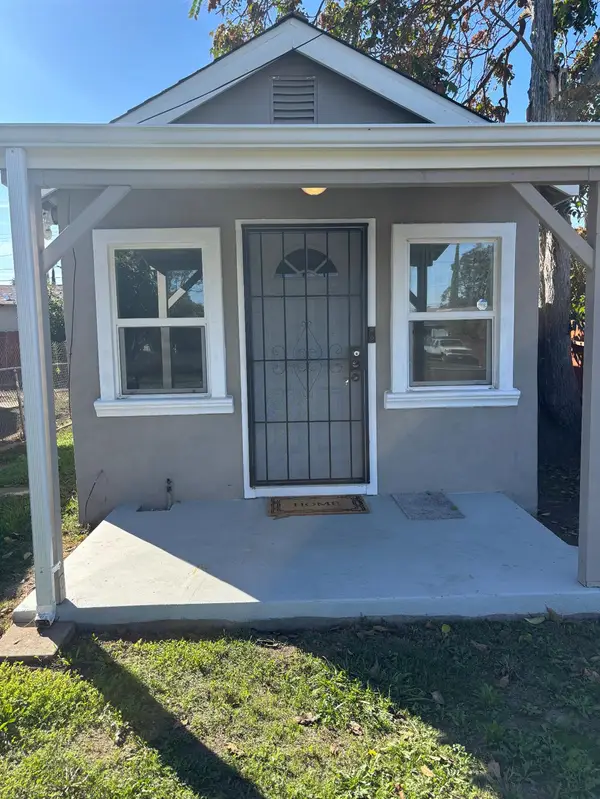 $229,999Active1 beds 1 baths447 sq. ft.
$229,999Active1 beds 1 baths447 sq. ft.1561 N Filbert Street, Stockton, CA 95205
MLS# 225139604Listed by: HOMESMART PV AND ASSOCIATES - New
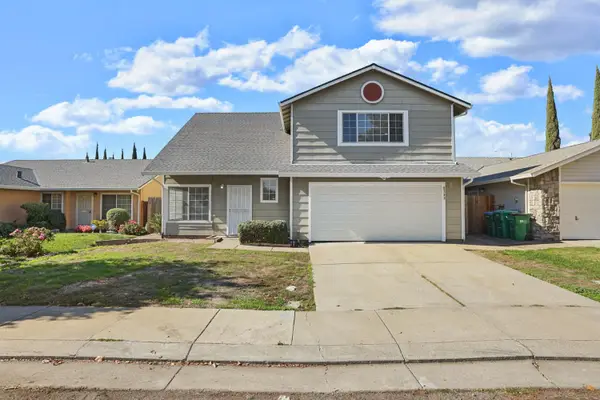 $459,900Active4 beds 3 baths1,645 sq. ft.
$459,900Active4 beds 3 baths1,645 sq. ft.8349 Almondwood Lane, Stockton, CA 95210
MLS# 225139500Listed by: KW SAC METRO
