1498 N Marina Drive, Thermal, CA 92274
Local realty services provided by:Better Homes and Gardens Real Estate Champions
1498 N Marina Drive,Thermal, CA 92274
$289,000
- 3 Beds
- 3 Baths
- 1,700 sq. ft.
- Single family
- Active
Listed by: candida garcia
Office: bennion deville homes
MLS#:219138500
Source:CA_DAMLS
Price summary
- Price:$289,000
- Price per sq. ft.:$170
About this home
Welcome to this amazing contemporary -modern style home that awaits for you to become the owner. This gem offers 3 bd, 3 baths with 1,700 sq.ft. of living space on an enormous 10,000 sq.ft. rectangular lot, located in Salton City. The open-concept layout blends comfort for family gathering or entertaining. The generous living area flows into a cozy dining area and beautiful kitchen with nice granite countertops, enough storage cabinetry, stainless steel appliances, spacious walk in pantry, the comfort of ceiling fans-lights, and recesses lights throughout. Tile flooring, and carpet on bedrooms. Enjoy the master bd with his & hers closets with glass doors, slider door towards back patio, privacy on master bath with double vanities and bathtub like jacuzzi and separate shower. Not to mentioned the interior & exterior freshly painted with neutral colors, shutter windows to create a cooler environment during warm season. Huge clean block fenced back yard and half covered patio to enjoy tranquility . Two car garage and extra uncovered parking space at front. First-time buyers, second home buyer, or want to enjoy the desert, All are very welcome! This home home won't last! Priced to sell! Schedule a tour and make it your dream home.
Contact an agent
Home facts
- Year built:2006
- Listing ID #:219138500
- Added:4 day(s) ago
- Updated:November 14, 2025 at 03:31 PM
Rooms and interior
- Bedrooms:3
- Total bathrooms:3
- Full bathrooms:3
- Living area:1,700 sq. ft.
Heating and cooling
- Cooling:Air Conditioning, Ceiling Fan(s), Central Air, Electric
- Heating:Central, Electric, Fireplace(s)
Structure and exterior
- Roof:Shingle
- Year built:2006
- Building area:1,700 sq. ft.
- Lot area:0.23 Acres
Utilities
- Water:Water District
- Sewer:Connected and Paid, In
Finances and disclosures
- Price:$289,000
- Price per sq. ft.:$170
New listings near 1498 N Marina Drive
- New
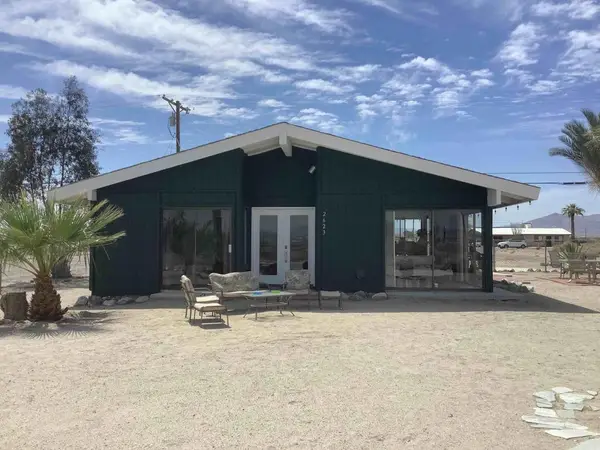 $243,000Active2 beds 2 baths1,084 sq. ft.
$243,000Active2 beds 2 baths1,084 sq. ft.2623 Treasure Drive, Thermal, CA 92274
MLS# 219138702DAListed by: EQUITY SMART REAL ESTATE SERVI - New
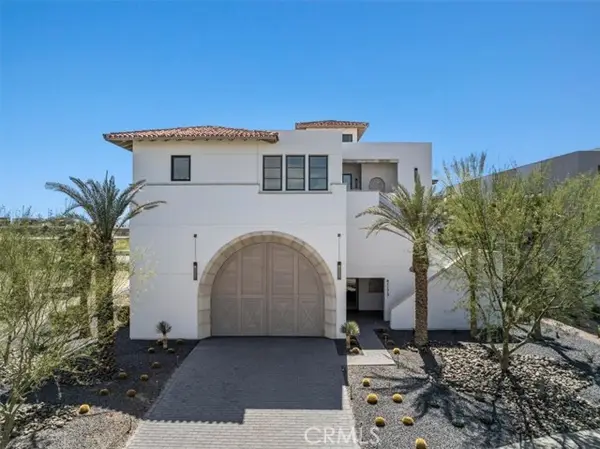 $5,500,000Active4 beds 7 baths8,575 sq. ft.
$5,500,000Active4 beds 7 baths8,575 sq. ft.61173 Goodwood Drive, Thermal, CA 92274
MLS# CRSB25257998Listed by: ROHERA CAPITAL - New
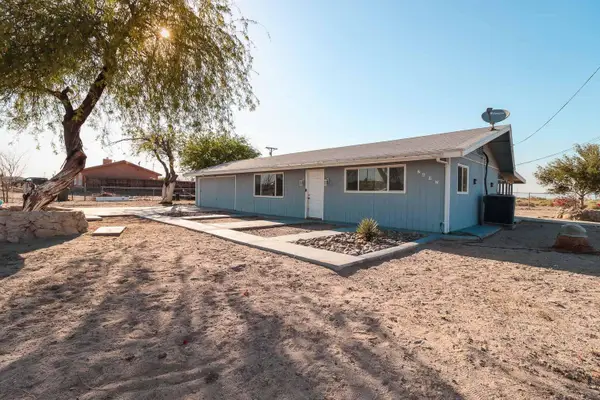 $308,000Active3 beds 2 baths1,210 sq. ft.
$308,000Active3 beds 2 baths1,210 sq. ft.2497 Shore Isle Avenue, Thermal, CA 92274
MLS# 219138554Listed by: HOMESMART - New
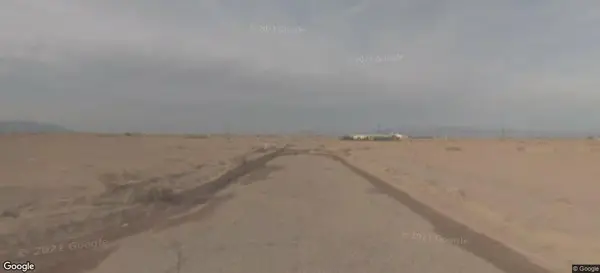 $10,000Active0.29 Acres
$10,000Active0.29 Acres1064 Blanding Court, Thermal, CA 92274
MLS# 219138515Listed by: CH MICHAEL - New
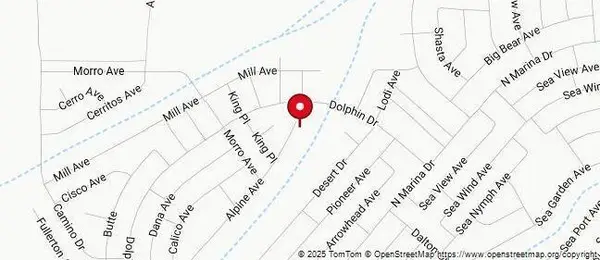 $10,000Active0.23 Acres
$10,000Active0.23 Acres2660 Alpine Avenue, Thermal, CA 92274
MLS# 219138514DAListed by: CH MICHAEL - New
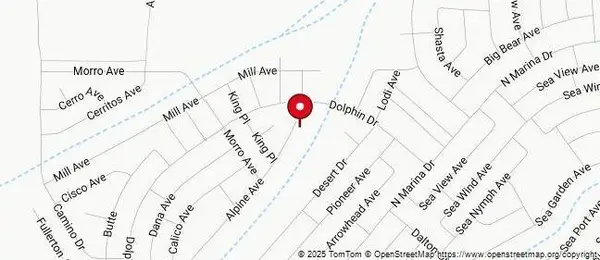 $10,000Active0.23 Acres
$10,000Active0.23 Acres2660 Alpine Avenue, Thermal, CA 92274
MLS# 219138514Listed by: CH MICHAEL - New
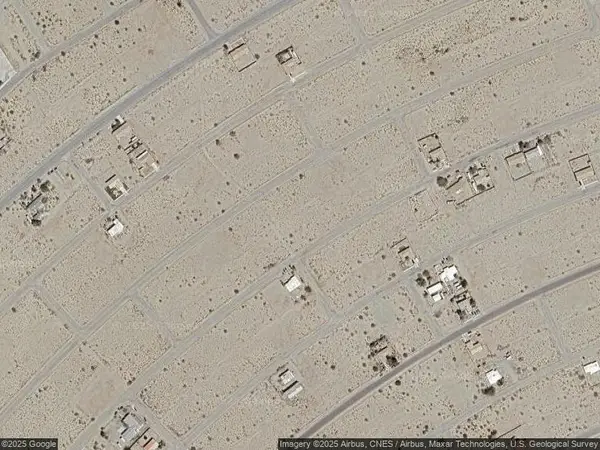 $27,000Active0.26 Acres
$27,000Active0.26 Acres2467 Shore Jewel Avenue, Thermal, CA 92274
MLS# 219138483DAListed by: CH MICHAEL - New
 $27,000Active0.26 Acres
$27,000Active0.26 Acres2467 Shore Jewel Avenue, Thermal, CA 92274
MLS# 219138483DAListed by: CH MICHAEL - New
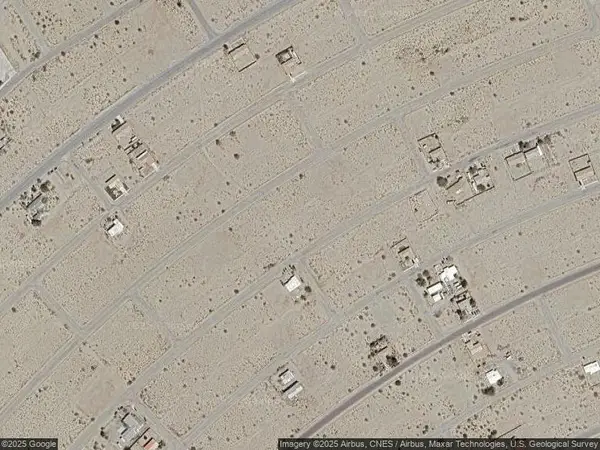 $27,000Active0.26 Acres
$27,000Active0.26 Acres2467 Shore Jewel Avenue, Thermal, CA 92274
MLS# 219138483Listed by: CH MICHAEL
