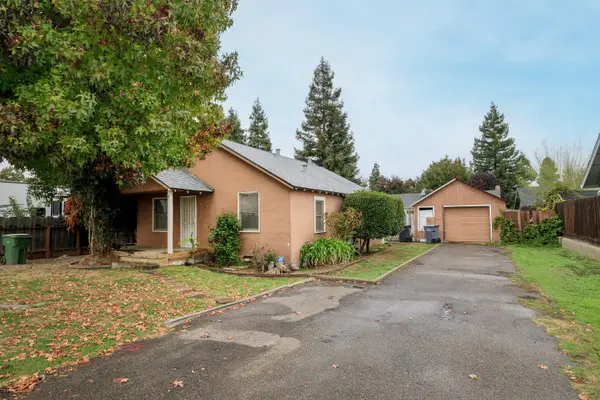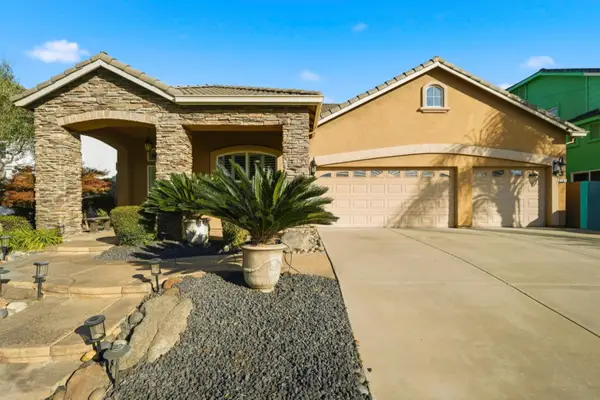2059 Joett Drive, Turlock, CA 95380
Local realty services provided by:Better Homes and Gardens Real Estate Everything Real Estate
2059 Joett Drive,Turlock, CA 95380
$445,000
- 3 Beds
- 2 Baths
- 1,186 sq. ft.
- Single family
- Pending
Listed by: tracie eddings
Office: homesmart pv & associates
MLS#:225139941
Source:MFMLS
Price summary
- Price:$445,000
- Price per sq. ft.:$375.21
About this home
Feast your eyes on 2059 Joett Drive, nestled perfectly in Turlock, California! Conveniently located near shopping and easy freeway access. This darling residence is in tip-top shape and ready to be your personal happy place! Imagine whipping up culinary masterpieces in your updated kitchen, complete with quartz countertops that are practical as they are pretty. Painted cabinets that add to the charm, stainless steel appliances, and a moving butcher block cabinet island. The living room is an absolute showstopper, featuring a fireplace that promises cozy evenings and a vaulted ceiling with recessed lighting generated by solar. The primary bedroom is your personal sanctuary, complete with a ensuite bathroom that offers a walk-in shower. The walk-in closet offers plenty of room for all your favorite outfits. The fenced backyard offers space for outdoor fun and games, while the cement patio beckons for some barbeques and California Sunsets. Bask in the sunlight in the glorious sunroom. Backyard also comes with a toolshed to keep you more organized. This attractive property, situated in a delightful residential area, is your ticket to the GOOD LIFE! See attached document for a complete list of upgrades.
Contact an agent
Home facts
- Year built:1983
- Listing ID #:225139941
- Added:5 day(s) ago
- Updated:November 08, 2025 at 05:40 PM
Rooms and interior
- Bedrooms:3
- Total bathrooms:2
- Full bathrooms:2
- Living area:1,186 sq. ft.
Heating and cooling
- Cooling:Ceiling Fan(s), Central, Wall Unit(s), Window Unit(s)
- Heating:Central, Fireplace(s), Natural Gas, Radiant
Structure and exterior
- Roof:Composition Shingle
- Year built:1983
- Building area:1,186 sq. ft.
- Lot area:0.14 Acres
Utilities
- Sewer:Public Sewer
Finances and disclosures
- Price:$445,000
- Price per sq. ft.:$375.21
New listings near 2059 Joett Drive
- New
 $509,900Active3 beds 3 baths1,488 sq. ft.
$509,900Active3 beds 3 baths1,488 sq. ft.4213 Montara Drive, Turlock, CA 95382
MLS# 225141682Listed by: PMZ REAL ESTATE - New
 $589,900Active4 beds 3 baths1,878 sq. ft.
$589,900Active4 beds 3 baths1,878 sq. ft.326 W Springer Drive, Turlock, CA 95382
MLS# 225141652Listed by: THEIS REALTY GROUP INC. - New
 $269,900Active2 beds 1 baths1,102 sq. ft.
$269,900Active2 beds 1 baths1,102 sq. ft.2521 East Avenue, Turlock, CA 95380
MLS# 225137065Listed by: CENTURY 21 SELECT REAL ESTATE - New
 $799,900Active4 beds 2 baths2,372 sq. ft.
$799,900Active4 beds 2 baths2,372 sq. ft.1880 Westminster Lane, Turlock, CA 95382
MLS# 225140529Listed by: CENTURY 21 SELECT REAL ESTATE - New
 $324,000Active2 beds 2 baths973 sq. ft.
$324,000Active2 beds 2 baths973 sq. ft.1305 Trinity Way, Turlock, CA 95382
MLS# 225141584Listed by: HOMESMART PV & ASSOCIATES - New
 $699,900Active4 beds 2 baths2,286 sq. ft.
$699,900Active4 beds 2 baths2,286 sq. ft.3715 N Berkeley Avenue, Turlock, CA 95382
MLS# 225141642Listed by: HOMESMART PV & ASSOCIATES - New
 $1,199,950Active4 beds 4 baths3,699 sq. ft.
$1,199,950Active4 beds 4 baths3,699 sq. ft.2351 Lynborough Court, Turlock, CA 95382
MLS# MC25254318Listed by: ATLANTIC REALTY - New
 $439,500Active3 beds 2 baths1,254 sq. ft.
$439,500Active3 beds 2 baths1,254 sq. ft.2335 E Canal, Turlock, CA 95380
MLS# MC25254767Listed by: ATLANTIC REALTY - New
 $625,000Active4 beds 2 baths2,019 sq. ft.
$625,000Active4 beds 2 baths2,019 sq. ft.4152 Post Oak Drive, Turlock, CA 95382
MLS# ML82026816Listed by: INTERO REAL ESTATE SERVICES - New
 $459,900Active3 beds 2 baths1,456 sq. ft.
$459,900Active3 beds 2 baths1,456 sq. ft.2500 Hampton Way, Turlock, CA 95382
MLS# 225140596Listed by: J.PETER REALTORS
