1437 Marchbanks Dr #8, Walnut Creek, CA 94598
Local realty services provided by:Better Homes and Gardens Real Estate Royal & Associates
1437 Marchbanks Dr #8,Walnut Creek, CA 94598
$379,800
- 1 Beds
- 1 Baths
- 550 sq. ft.
- Condominium
- Active
Listed by:lisa doyle
Office:christie's intl re sereno
MLS#:41115859
Source:CA_BRIDGEMLS
Price summary
- Price:$379,800
- Price per sq. ft.:$690.55
- Monthly HOA dues:$264
About this home
OPEN 11/1, 1PM-4PM & 11/2, 2PM-4PM! This charming single-level condominium features a beautifully updated kitchen and bathroom you have to see it for yourself! The spacious living room opens to a large private patio—perfect for relaxing or entertaining—with peaceful views toward the pool and clubhouse. Conveniently located within the complex, this unit offers quick access to the sparkling pool, clubhouse, community BBQ area, and laundry facilities just across the walkway. The assigned parking space is nearby, with plenty of additional guest parking available. A detached storage locker provides extra space for your belongings. Enjoy a prime Walnut Creek location adjacent to the Diablo Hills Golf Course, close to Heather Farm Park, scenic trails, shopping, dining, public transportation, and just minutes from downtown Walnut Creek and BART. Experience comfort, convenience, and community—all in one perfect package!
Contact an agent
Home facts
- Year built:1972
- Listing ID #:41115859
- Added:6 day(s) ago
- Updated:November 01, 2025 at 05:55 PM
Rooms and interior
- Bedrooms:1
- Total bathrooms:1
- Full bathrooms:1
- Living area:550 sq. ft.
Heating and cooling
- Cooling:Wall/Window Unit(s)
- Heating:Forced Air
Structure and exterior
- Roof:Shingle
- Year built:1972
- Building area:550 sq. ft.
Finances and disclosures
- Price:$379,800
- Price per sq. ft.:$690.55
New listings near 1437 Marchbanks Dr #8
- New
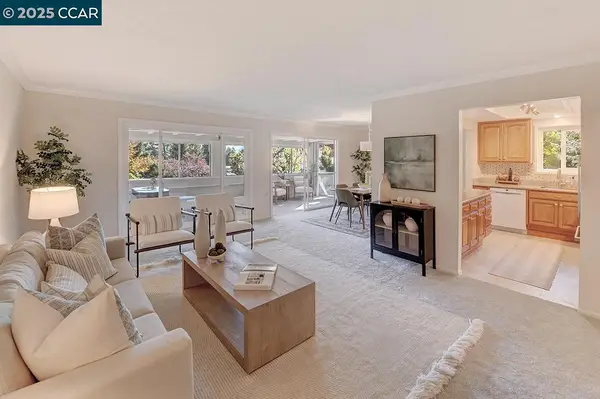 $398,000Active2 beds 1 baths1,054 sq. ft.
$398,000Active2 beds 1 baths1,054 sq. ft.1441 Oakmont Dr #7, Walnut Creek, CA 94595
MLS# 41116444Listed by: ROSSMOOR REALTY / J.H. RUSSELL - New
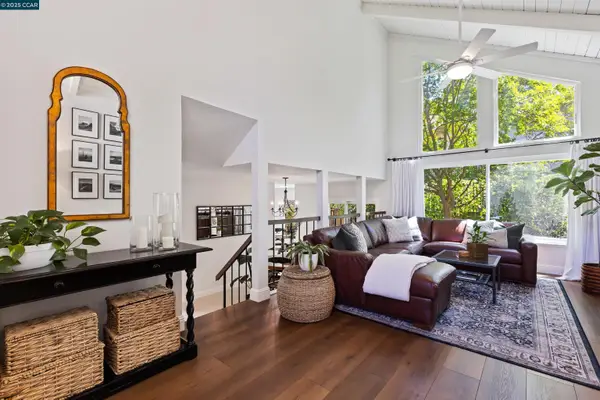 $900,000Active3 beds 3 baths1,578 sq. ft.
$900,000Active3 beds 3 baths1,578 sq. ft.1513 Siskiyou Dr, Walnut Creek, CA 94598
MLS# 41116447Listed by: COMPASS - New
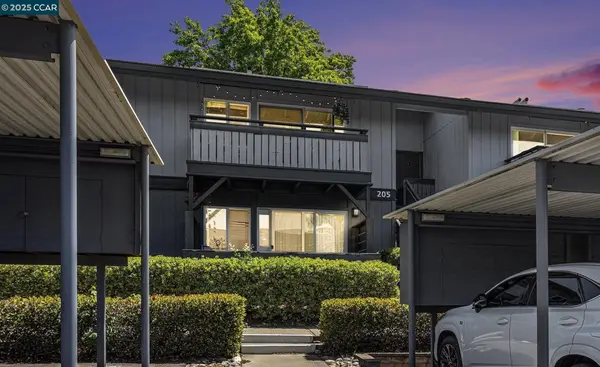 $385,900Active1 beds 1 baths692 sq. ft.
$385,900Active1 beds 1 baths692 sq. ft.205 Masters Ct #3, Walnut Creek, CA 94598
MLS# 41116440Listed by: SNYDER REAL ESTATE GROUP - New
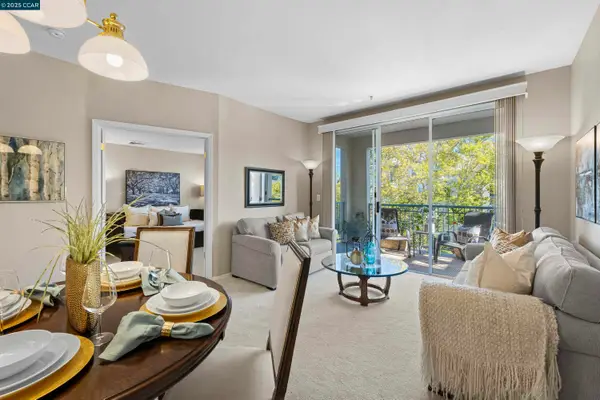 $435,000Active1 beds 2 baths907 sq. ft.
$435,000Active1 beds 2 baths907 sq. ft.1840 Tice Creek Dr #2305, Walnut Creek, CA 94595
MLS# 41116428Listed by: KELLER WILLIAMS REALTY - New
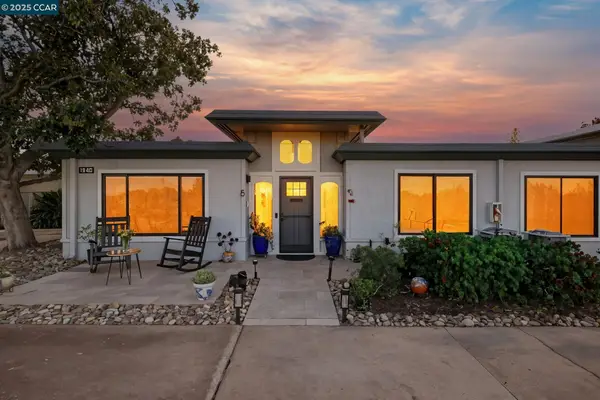 $829,000Active2 beds 2 baths1,081 sq. ft.
$829,000Active2 beds 2 baths1,081 sq. ft.1940 Golden Rain #5, WALNUT CREEK, CA 94595
MLS# 41116423Listed by: COMPASS - Open Tue, 10am to 12pmNew
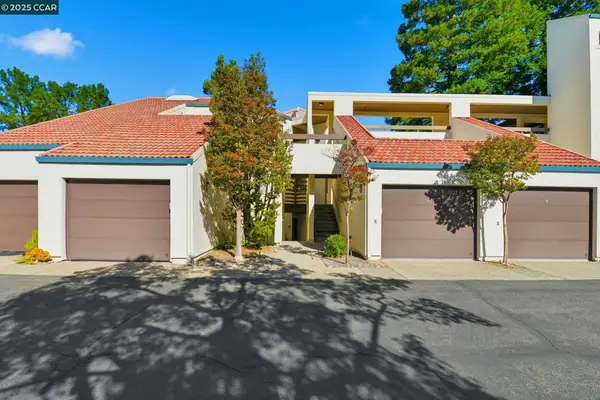 $859,000Active2 beds 2 baths1,502 sq. ft.
$859,000Active2 beds 2 baths1,502 sq. ft.1221 Avenida Sevilla #1B, Walnut Creek, CA 94595
MLS# 41116416Listed by: RE/MAX ACCORD - New
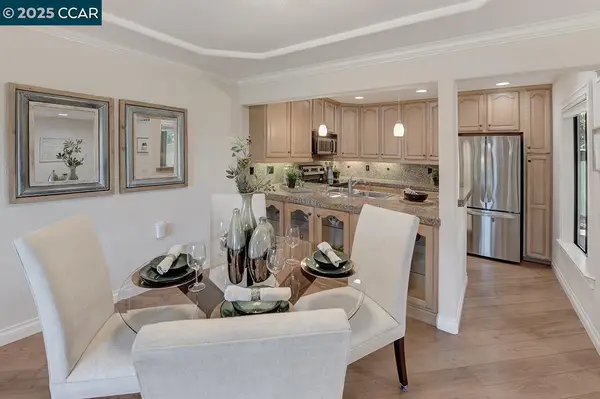 $498,000Active2 beds 1 baths1,048 sq. ft.
$498,000Active2 beds 1 baths1,048 sq. ft.2409 Golden Rain Rd. #6, Walnut Creek, CA 94595
MLS# 41116415Listed by: ROSSMOOR REALTY / J.H. RUSSELL - New
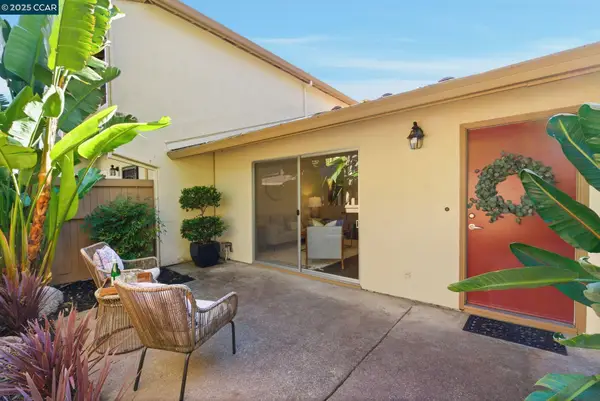 $530,000Active2 beds 1 baths900 sq. ft.
$530,000Active2 beds 1 baths900 sq. ft.1858 Pomar Way, Walnut Creek, CA 94598
MLS# 41116405Listed by: COLDWELL BANKER - New
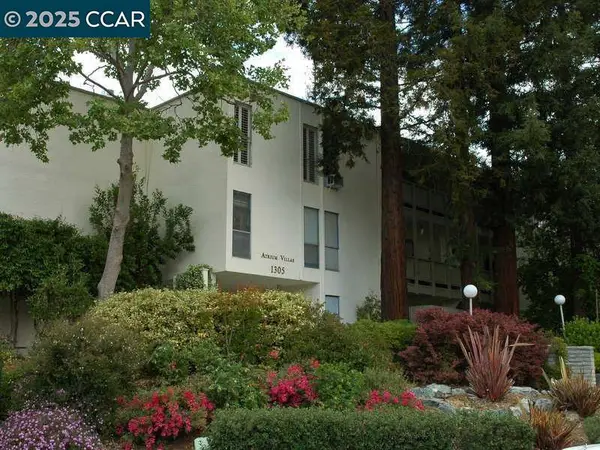 $349,950Active1 beds 1 baths683 sq. ft.
$349,950Active1 beds 1 baths683 sq. ft.1305 Boulevard Way #311, Walnut Creek, CA 94595
MLS# 41115739Listed by: WINDERMERE DIABLO REALTY - New
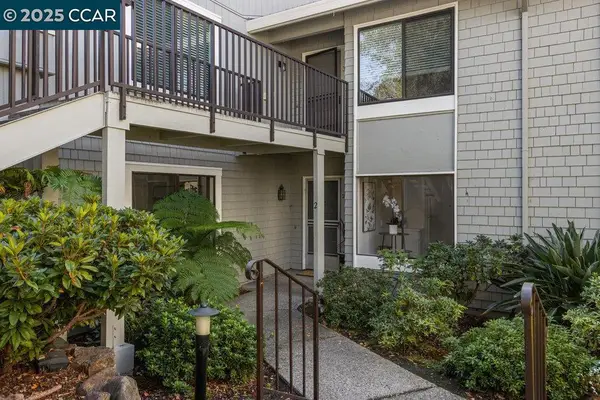 $595,000Active2 beds 2 baths1,280 sq. ft.
$595,000Active2 beds 2 baths1,280 sq. ft.3108 Rossmoor Parkway #2, Walnut Creek, CA 94595
MLS# 41116393Listed by: RE/MAX ACCORD
