3440 Perada Drive, Walnut Creek, CA 94598
Local realty services provided by:Better Homes and Gardens Real Estate Royal & Associates
3440 Perada Drive,Walnut Creek, CA 94598
$1,375,000
- 4 Beds
- 3 Baths
- 2,291 sq. ft.
- Single family
- Active
Listed by:steven seiki
Office:compass
MLS#:41115280
Source:CAMAXMLS
Price summary
- Price:$1,375,000
- Price per sq. ft.:$600.17
About this home
Welcome to 3440 Perada Drive! This spacious 4-bedroom, 3-bathroom home offers 2,291 square feet of opportunity on a 10,000 sq. ft. lot (sf and lot size provided by County records). The Woodlands has always been a highly sought after neighborhood for its quiet charm and its close proximity to green open spaces, shopping centers, and schools like Valle Verde, Foothill Middle, and Northgate High - (check availability). Everything you need is within a mile’s distance! You’ll find a Whole Foods, Safeway, Walgreens, Ace Hardware, banks, medical offices, a brand new gym, a state of the art sports complex, great golf course with a brand new high-tech range, community swim club, a variety of restaurants and even a couple local breweries! You also have three trail access points in the neighborhood that lead you to the best trails in Contra Costa County! This charming home has a fresh coat of interior paint, refinished hardwood floors, and is truly a blank canvas for your vision. Oozing with potential, this cosmetic fixer upper is the perfect opportunity for an investor’s next project or a buyer that wants to move in and renovate at their own pace! You will have easy access to Hwy 24 & 680 as well as two BART stations giving you options to get to San Francisco, Silicon Valley, and more!
Contact an agent
Home facts
- Year built:1964
- Listing ID #:41115280
- Added:10 day(s) ago
- Updated:October 31, 2025 at 01:44 PM
Rooms and interior
- Bedrooms:4
- Total bathrooms:3
- Full bathrooms:3
- Living area:2,291 sq. ft.
Heating and cooling
- Cooling:Ceiling Fan(s), Central Air
- Heating:Fireplace(s), Forced Air
Structure and exterior
- Roof:Composition Shingles
- Year built:1964
- Building area:2,291 sq. ft.
- Lot area:0.23 Acres
Utilities
- Water:Public
Finances and disclosures
- Price:$1,375,000
- Price per sq. ft.:$600.17
New listings near 3440 Perada Drive
- New
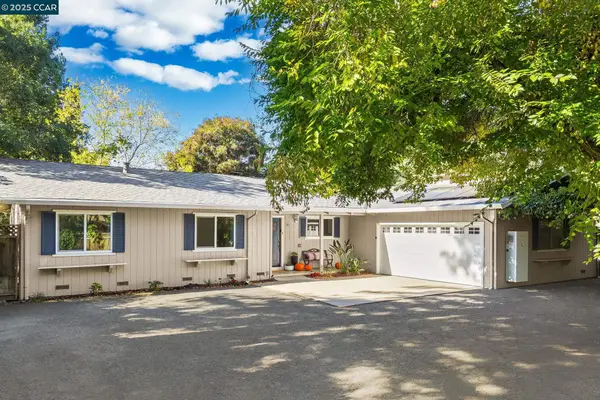 $1,250,000Active3 beds 2 baths1,708 sq. ft.
$1,250,000Active3 beds 2 baths1,708 sq. ft.55 Normandy Ln, Walnut Creek, CA 94598
MLS# 41116283Listed by: KELLER WILLIAMS REALTY - New
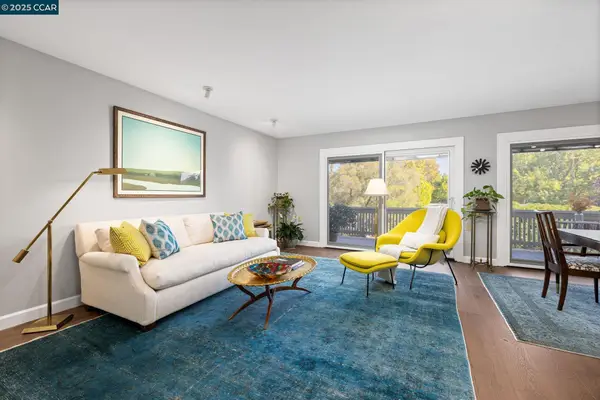 $499,000Active2 beds 1 baths1,054 sq. ft.
$499,000Active2 beds 1 baths1,054 sq. ft.1388 Rockledge Ln #4, Walnut Creek, CA 94595
MLS# 41116285Listed by: KELLER WILLIAMS REALTY - New
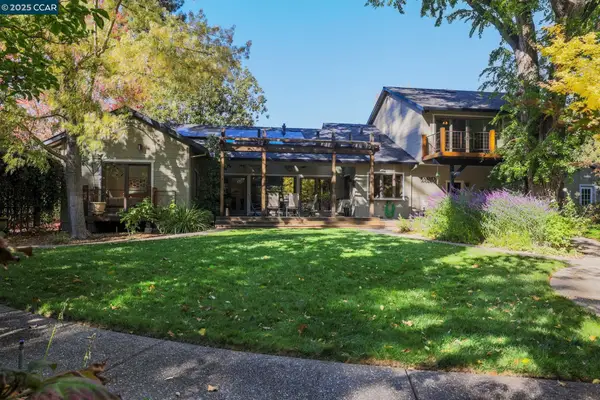 $1,549,000Active4 beds 2 baths2,228 sq. ft.
$1,549,000Active4 beds 2 baths2,228 sq. ft.955 Hawthorne Dr, Walnut Creek, CA 94596
MLS# 41116265Listed by: THE AGENCY - New
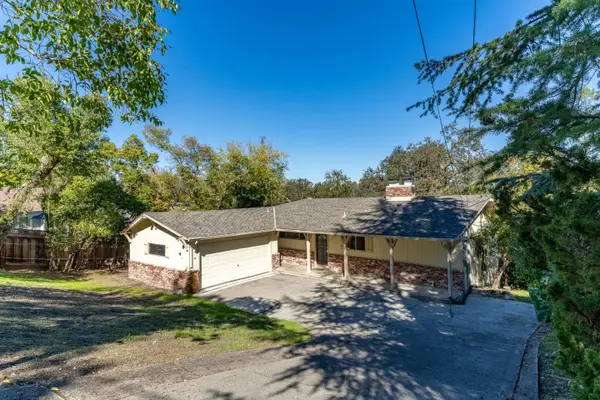 $998,888Active3 beds 3 baths1,781 sq. ft.
$998,888Active3 beds 3 baths1,781 sq. ft.430 Summit Road, Walnut Creek, CA 94598
MLS# ML82022919Listed by: COMPASS - New
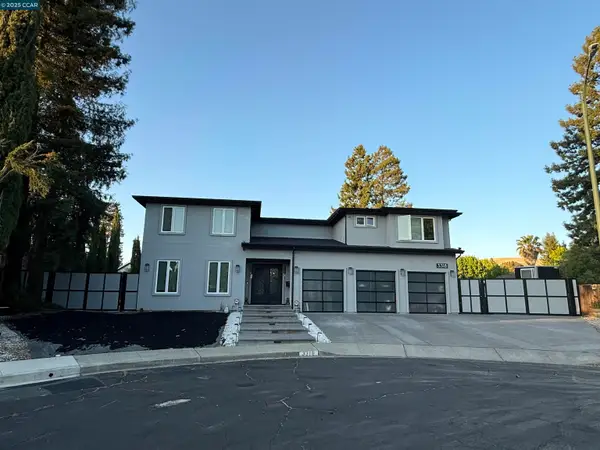 $2,499,999Active4 beds 5 baths3,793 sq. ft.
$2,499,999Active4 beds 5 baths3,793 sq. ft.3318 Ellesmere Court, Walnut Creek, CA 94598
MLS# 41116084Listed by: EXP REALTY OF CALIFORNIA INC. - New
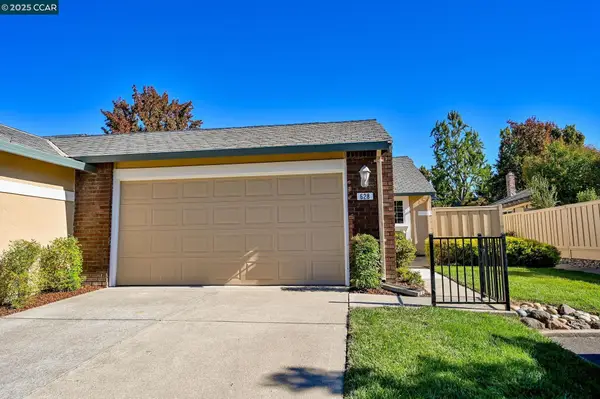 $848,000Active2 beds 2 baths1,287 sq. ft.
$848,000Active2 beds 2 baths1,287 sq. ft.628 Savoy Ct, Walnut Creek, CA 94598
MLS# 41116222Listed by: WINDERMERE DIABLO REALTY - New
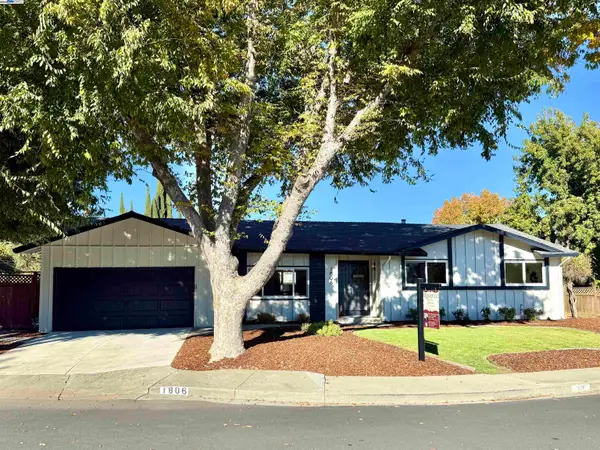 $1,349,000Active4 beds 2 baths1,959 sq. ft.
$1,349,000Active4 beds 2 baths1,959 sq. ft.1806 Gill Port Ct, Walnut Creek, CA 94598
MLS# 41115359Listed by: RINETTI & CO., REALTORS - Open Sat, 1 to 4pmNew
 $1,349,000Active4 beds 2 baths1,959 sq. ft.
$1,349,000Active4 beds 2 baths1,959 sq. ft.1806 Gill Port Ct, Walnut Creek, CA 94598
MLS# 41115359Listed by: RINETTI & CO., REALTORS - New
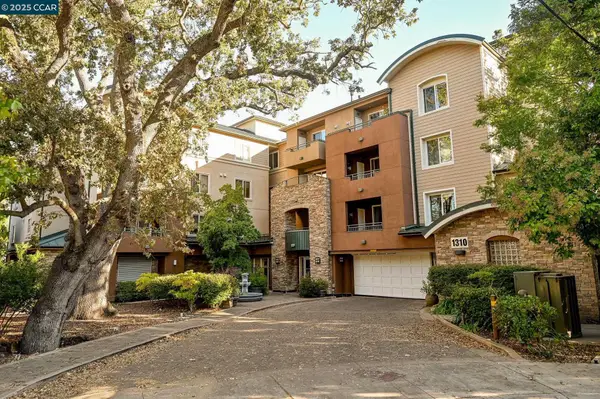 $585,000Active2 beds 2 baths1,447 sq. ft.
$585,000Active2 beds 2 baths1,447 sq. ft.1310 Creekside Dr #103, Walnut Creek, CA 94596
MLS# 41116127Listed by: DUDUM REAL ESTATE GROUP - New
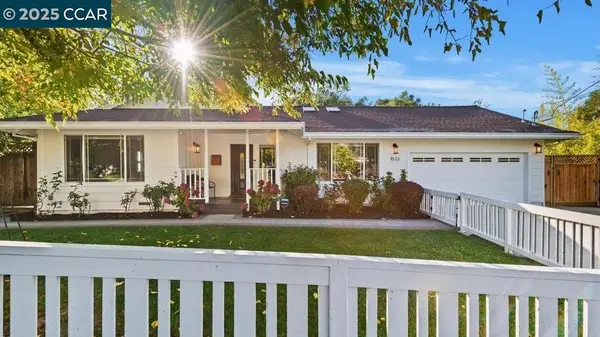 $1,448,000Active3 beds 3 baths1,850 sq. ft.
$1,448,000Active3 beds 3 baths1,850 sq. ft.1533 Camino Verde, Walnut Creek, CA 94597
MLS# 41115993Listed by: THE AGENCY
